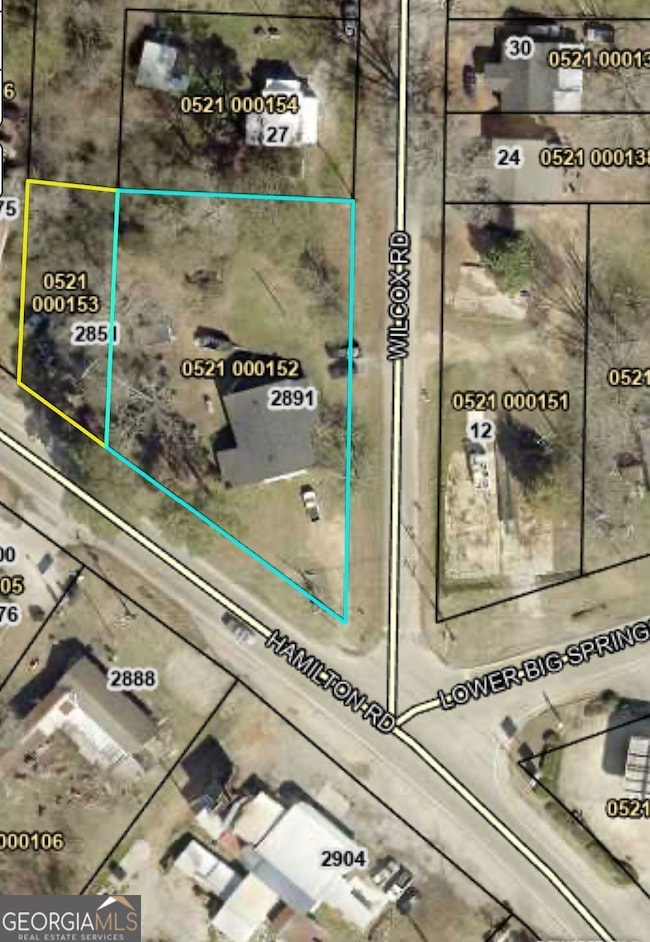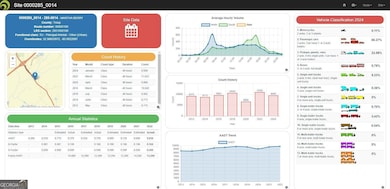2851 & 2891 Hamilton Rd Lagrange, GA 30241
Estimated payment $1,862/month
Total Views
5,331
6
Beds
3
Baths
2,700
Sq Ft
$129
Price per Sq Ft
Highlights
- Wood Flooring
- No HOA
- 1-Story Property
- Corner Lot
- Breakfast Area or Nook
- Family Room
About This Home
PROPERTY THAT PAYS FOR ITSELF!!! Great opportunity to own a high traffic corner lot on main GA HWY. May keep as a rental or possibly convert to commercial. INVESTMENT OPPORTUNITY: Up for sale are 2 properties that currently have 3 rented units (duplex and house). The 2 properties together create a great corner lot on Hamilton Road (HWY 27) which gives this property a very high traffic count. Near this property there has recently been built a Dollar General, Family Dollar, and Dollar Tree. There are also convenience stores and a restaurant adjacent to this property.
Home Details
Home Type
- Single Family
Est. Annual Taxes
- $316
Year Built
- Built in 1949
Lot Details
- 0.75 Acre Lot
- Corner Lot
Home Design
- Brick Exterior Construction
- Brick Frame
- Composition Roof
- Concrete Siding
- Block Exterior
Interior Spaces
- 2,700 Sq Ft Home
- 1-Story Property
- Family Room
- Fire and Smoke Detector
- Breakfast Area or Nook
Flooring
- Wood
- Carpet
- Laminate
- Vinyl
Bedrooms and Bathrooms
- 6 Main Level Bedrooms
- 3 Full Bathrooms
Parking
- Off-Street Parking
- Assigned Parking
Schools
- Clearview Elementary School
- Gardner Newman Middle School
- Troup County High School
Utilities
- Window Unit Cooling System
- Heating System Uses Natural Gas
- Propane
- Septic Tank
- High Speed Internet
- Cable TV Available
Community Details
- No Home Owners Association
Map
Create a Home Valuation Report for This Property
The Home Valuation Report is an in-depth analysis detailing your home's value as well as a comparison with similar homes in the area
Home Values in the Area
Average Home Value in this Area
Property History
| Date | Event | Price | List to Sale | Price per Sq Ft |
|---|---|---|---|---|
| 10/01/2025 10/01/25 | For Sale | $349,000 | -- | $129 / Sq Ft |
Source: Georgia MLS
Source: Georgia MLS
MLS Number: 10615572
Nearby Homes
- 24 Bartley Rd
- 250 Wilcox Rd
- 138 Hamilton Lake Dr
- 130 Hamilton Lake Dr
- 670 Lower Big Springs Rd
- 553 Lago Ct
- 557 Lago Ct
- 517 Lago Ct
- 3691 Hamilton Rd
- 11.59+/- AC Hunt Rd
- 501 Lago Ct
- 137 Robertson Rd
- 379 Linman Dr
- 37 Lake Dr
- 329 Linman Dr
- 504 Bryant Lake Blvd
- Cypress Plan at Bryant Lake - Silverton Townhomes at Bryant Lake
- Maple Plan at Bryant Lake - Silverton Townhomes at Bryant Lake
- Willow Plan at Bryant Lake - Silverton Townhomes at Bryant Lake
- Bradford Plan at Bryant Lake - Silverton Townhomes at Bryant Lake
- 517 Lago Ct
- 1801 Hamilton Rd
- 1705 Hamilton Rd
- 1300 S Davis Rd
- 129 Royal Ct
- 1105 S Davis Rd
- 100 Cross Creek Dr
- 459 Merrywood Dr Unit B
- 154 Pine Cir
- 1411 Juniper St
- 818 Truitt Ave
- 1000 3rd Ave
- 105 Gardenia Ln Unit 105A
- 105 Gardenia Ln Unit 105B
- 710 Greenville St
- 103 Gardenia Ln
- 914 Greenville St
- 920 Greenville St
- 510 Alford St Unit 510B
- 709 Jefferson St




