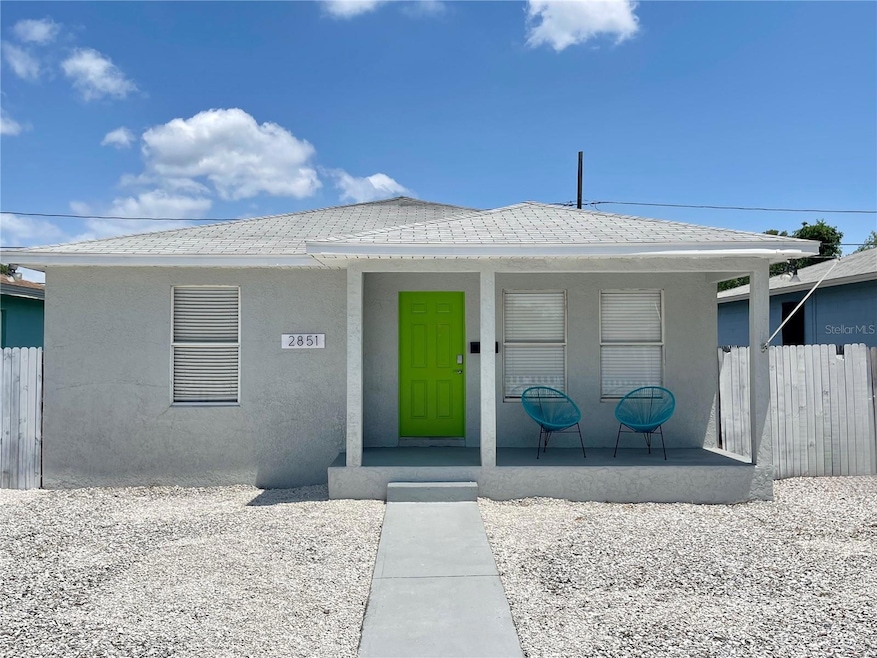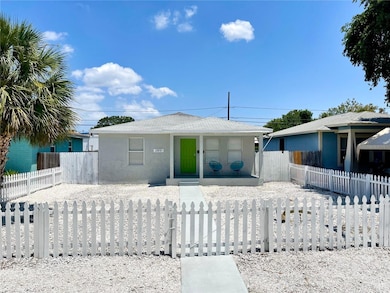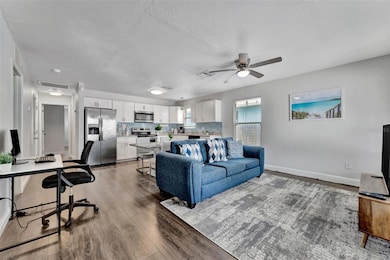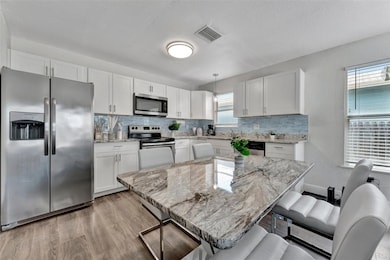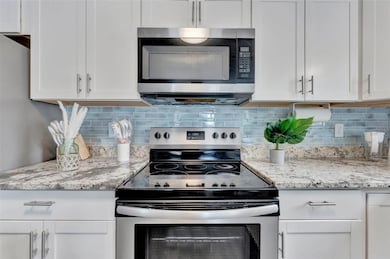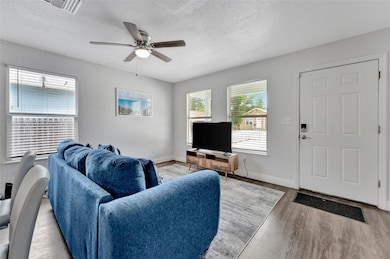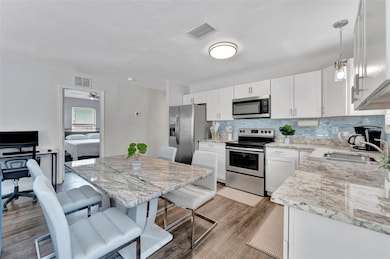2851 Emerson Ave S Saint Petersburg, FL 33712
Palmetto Park NeighborhoodHighlights
- Open Floorplan
- No HOA
- Central Heating and Cooling System
- Stone Countertops
- 1 Car Attached Garage
- 5-minute walk to Palmetto Park Playground
About This Home
Warehouse Arts District Walking distance to Central! Introducing a fantastic opportunity for a rental in St. Pete! This 3 bedroom, 2 bath home with a 1 car garage has been beautifully updated with the latest modern decor. The open floor plan creates a spacious and inviting atmosphere, with lots of windows allowing for abundant natural light and a glimpse of the Florida sunshine. The kitchen is a chef's dream, featuring granite countertops, stainless steel appliances including a double door refrigerator. Bedrooms are spacious! Both bathrooms feature a tub/w Shower! The convenience of a one car garage cannot be overlooked, which also houses a stackable in unit washer/dryer for easy laundry access. Additionally, the garage opens to an alleyway, ensuring privacy. Bring your clothes, laptops and whatever you need to enjoy the Florida sunshine because this rental is ready for you to move in and enjoy. This is an unfurnished unit.
Listing Agent
DEMETER PROPERTIES INC Brokerage Phone: 813-226-0687 License #641190 Listed on: 11/07/2025
Home Details
Home Type
- Single Family
Est. Annual Taxes
- $5,099
Year Built
- Built in 2008
Lot Details
- 3,751 Sq Ft Lot
- Lot Dimensions are 42x90
Parking
- 1 Car Attached Garage
Interior Spaces
- 1,077 Sq Ft Home
- 1-Story Property
- Open Floorplan
- Ceiling Fan
Kitchen
- Range
- Microwave
- Dishwasher
- Stone Countertops
Bedrooms and Bathrooms
- 3 Bedrooms
- 2 Full Bathrooms
Laundry
- Laundry in Garage
- Dryer
- Washer
Schools
- Fairmount Park Elementary School
- John Hopkins Middle School
- Gibbs High School
Utilities
- Central Heating and Cooling System
Listing and Financial Details
- Residential Lease
- Security Deposit $1,500
- Property Available on 11/10/25
- $60 Application Fee
- Assessor Parcel Number 23-31-16-24138-001-0110
Community Details
Overview
- No Home Owners Association
- East Roselawn Subdivision
Pet Policy
- Pets up to 35 lbs
- 2 Pets Allowed
- Dogs and Cats Allowed
Map
Source: Stellar MLS
MLS Number: TB8446225
APN: 23-31-16-24138-001-0110
- 2742 5th Ave S Unit 10
- 2718 5th Ave S
- 2724 5th Ave S
- 216 29th St S
- 626 31st St S
- 2800 2nd Ave S
- 2950 2nd Ave S
- 510 26th St S
- 2560 5th Ave S
- 2620 3rd Ave S
- 3161 Emerson Ave S
- 2745 2nd Ave S
- 3167 6th Ave S
- 2819 1st Ave S
- 2873 1st Ave S
- 3015 1st Ave S
- 3227 5th Ave S
- 2709 1st Ave S
- 2534 2nd Ave S
- 3242 6th Ave S
- 2933 5th Ave S
- 350 28th St S
- 3150 Emerson Ave S
- 3161 Emerson Ave S
- 2500 4th Ave S
- 327 25th St S
- 3259 Carlisle Ave S
- 3100 Central Ave
- 2926 2nd Ave N Unit C
- 2649 1st Ave N
- 2710 2nd Ave N
- 104 26th St N
- 55 25th St N
- 2511 10th Ave S Unit B
- 2309 2nd Ave S
- 3053 2nd Ave N
- 2540 11th Ave S Unit B
- 2344 1st Ave N
- 2344 1st Ave N
- 2445 2nd Ave N Unit 4
