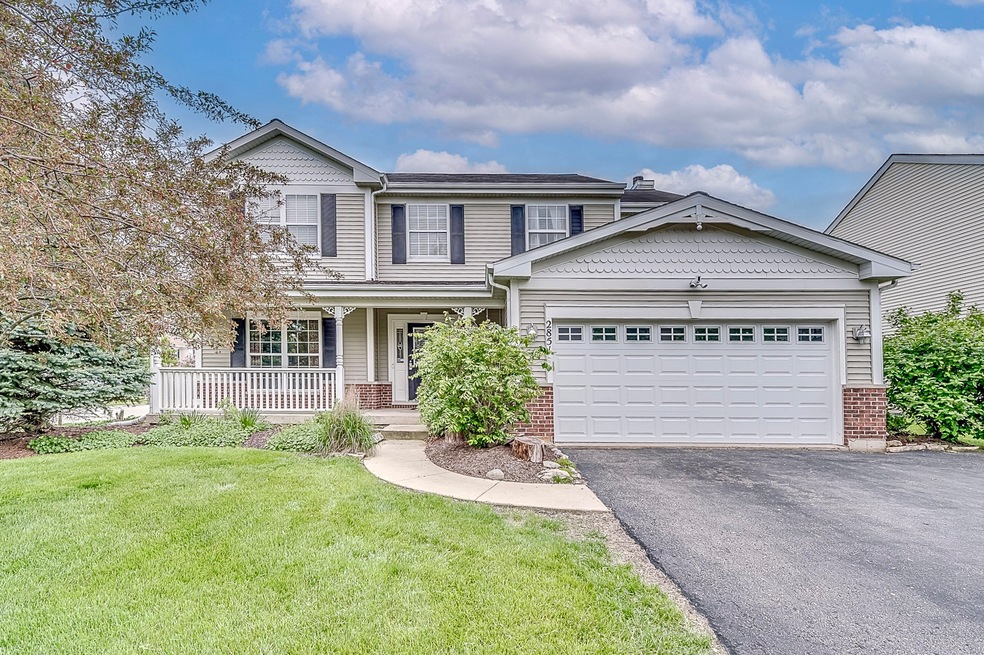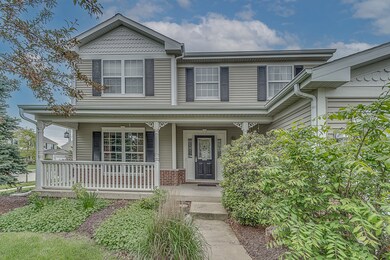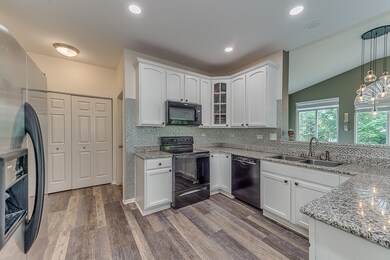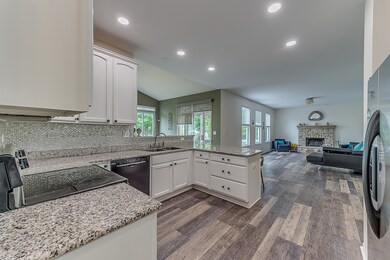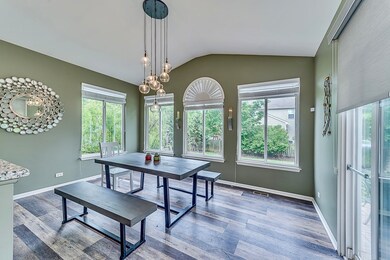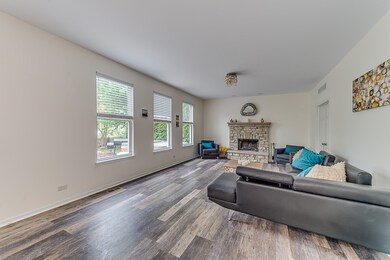
2851 Frances Ln Unit 1 Montgomery, IL 60538
South Montgomery NeighborhoodHighlights
- Vaulted Ceiling
- Sun or Florida Room
- Home Office
- Oswego High School Rated A-
- Corner Lot
- Formal Dining Room
About This Home
As of December 2024Room to Roam in This Spacious 5-Bedroom, 3.5-Bath Home! With over 3,100 square feet, this home boasts a light and airy atmosphere. The open layout seamlessly connects the kitchen, morning room, and family room, highlighted by 9' ceilings, 42" cabinets, granite countertops, and premium scratch-proof flooring. Enjoy your morning coffee or unwind in the sunlit morning room, perfect for casual dining or relaxation. The family room features large windows overlooking the backyard and a cozy wood-burning fireplace, creating an inviting space. French doors lead to a private office/den, ideal for working from home. Convenience is key with a first-floor laundry room equipped with a sink. The expansive master suite includes a sitting area, a generous walk-in closet, and a large ensuite. Four additional bedrooms and two more full baths offer ample space for family and guests. The unfinished basement, with its 9' ceilings, presents an opportunity for your creative vision or serves as extra storage. Step outside to your private, fenced backyard with a charming brick paver patio-perfect for outdoor gatherings. Located in the Lakewood West community, which features NO SSA fees, you'll enjoy access to a pool and clubhouse, plus the highly-rated Lakewood Creek Elementary. Explore numerous bike paths, walking trails, and forest preserves nearby, all with easy access to the I-88 corridor via Orchard or Rt 47. Shopping and amenities are just around the corner! Notable dates: 2024 NEW ROOF, 2024 NEW HOT WATER HEATER, 2023 NEW FRIDGE. Range and Dryer can accommodate EITHER gas or electric.
Last Agent to Sell the Property
Great Western Properties License #471021967 Listed on: 11/07/2024
Home Details
Home Type
- Single Family
Est. Annual Taxes
- $10,295
Year Built
- Built in 2004
Lot Details
- 9,161 Sq Ft Lot
- Lot Dimensions are 78 x 120 x 77 x 120
- Fenced Yard
- Corner Lot
HOA Fees
- $44 Monthly HOA Fees
Parking
- 2 Car Attached Garage
- Garage Transmitter
- Garage Door Opener
- Driveway
- Parking Space is Owned
Home Design
- Asphalt Roof
- Vinyl Siding
- Concrete Perimeter Foundation
Interior Spaces
- 3,126 Sq Ft Home
- 2-Story Property
- Vaulted Ceiling
- Ceiling Fan
- Wood Burning Fireplace
- Fireplace With Gas Starter
- Family Room with Fireplace
- Living Room
- Formal Dining Room
- Home Office
- Sun or Florida Room
- Laminate Flooring
Kitchen
- Range
- Microwave
- Freezer
- Dishwasher
- Disposal
Bedrooms and Bathrooms
- 5 Bedrooms
- 5 Potential Bedrooms
- Walk-In Closet
- Dual Sinks
- Separate Shower
Laundry
- Laundry Room
- Laundry on main level
- Dryer
- Washer
- Sink Near Laundry
Unfinished Basement
- Basement Fills Entire Space Under The House
- Sump Pump
Home Security
- Storm Screens
- Carbon Monoxide Detectors
Outdoor Features
- Brick Porch or Patio
Utilities
- Forced Air Heating and Cooling System
- Heating System Uses Natural Gas
Community Details
- Association fees include clubhouse, pool
- Manager Association, Phone Number (815) 787-7368
- Lakewood Creek West Subdivision, Virtuoso Floorplan
- Property managed by Townsend Mgmt
Listing and Financial Details
- Homeowner Tax Exemptions
Ownership History
Purchase Details
Home Financials for this Owner
Home Financials are based on the most recent Mortgage that was taken out on this home.Purchase Details
Home Financials for this Owner
Home Financials are based on the most recent Mortgage that was taken out on this home.Purchase Details
Home Financials for this Owner
Home Financials are based on the most recent Mortgage that was taken out on this home.Purchase Details
Home Financials for this Owner
Home Financials are based on the most recent Mortgage that was taken out on this home.Similar Homes in Montgomery, IL
Home Values in the Area
Average Home Value in this Area
Purchase History
| Date | Type | Sale Price | Title Company |
|---|---|---|---|
| Warranty Deed | $413,000 | Fidelity National Title | |
| Warranty Deed | $413,000 | Fidelity National Title | |
| Quit Claim Deed | -- | First American Title | |
| Interfamily Deed Transfer | -- | First American Title | |
| Special Warranty Deed | $317,000 | Ticor Title |
Mortgage History
| Date | Status | Loan Amount | Loan Type |
|---|---|---|---|
| Open | $405,519 | FHA | |
| Closed | $405,519 | FHA | |
| Previous Owner | $202,212 | Credit Line Revolving | |
| Previous Owner | $185,000 | New Conventional | |
| Previous Owner | $30,148 | Commercial | |
| Previous Owner | $231,508 | New Conventional | |
| Previous Owner | $75,000 | Credit Line Revolving | |
| Previous Owner | $253,486 | Purchase Money Mortgage | |
| Closed | $47,528 | No Value Available |
Property History
| Date | Event | Price | Change | Sq Ft Price |
|---|---|---|---|---|
| 12/18/2024 12/18/24 | Sold | $413,000 | -2.8% | $132 / Sq Ft |
| 11/14/2024 11/14/24 | Pending | -- | -- | -- |
| 11/07/2024 11/07/24 | Price Changed | $425,000 | 0.0% | $136 / Sq Ft |
| 11/07/2024 11/07/24 | For Sale | $425,000 | -- | $136 / Sq Ft |
Tax History Compared to Growth
Tax History
| Year | Tax Paid | Tax Assessment Tax Assessment Total Assessment is a certain percentage of the fair market value that is determined by local assessors to be the total taxable value of land and additions on the property. | Land | Improvement |
|---|---|---|---|---|
| 2024 | $10,631 | $136,483 | $13,302 | $123,181 |
| 2023 | $9,709 | $122,110 | $11,901 | $110,209 |
| 2022 | $9,709 | $110,858 | $10,804 | $100,054 |
| 2021 | $9,329 | $103,447 | $10,804 | $92,643 |
| 2020 | $8,970 | $98,610 | $10,804 | $87,806 |
| 2019 | $8,741 | $94,826 | $10,389 | $84,437 |
| 2018 | $8,583 | $90,396 | $10,389 | $80,007 |
| 2017 | $8,391 | $84,470 | $10,389 | $74,081 |
| 2016 | $8,694 | $85,487 | $10,389 | $75,098 |
| 2015 | $7,788 | $73,387 | $9,354 | $64,033 |
| 2014 | -- | $84,399 | $9,354 | $75,045 |
| 2013 | -- | $84,399 | $9,354 | $75,045 |
Agents Affiliated with this Home
-

Seller's Agent in 2024
Tina Mastrangelo
Great Western Properties
(815) 739-1888
1 in this area
117 Total Sales
-

Buyer's Agent in 2024
Maria Tigreros
john greene Realtor
(630) 974-7121
2 in this area
32 Total Sales
Map
Source: Midwest Real Estate Data (MRED)
MLS Number: 12199013
APN: 02-02-130-013
- 2825 Rebecca Ct
- 2142 Gallant Fox Cir Unit 1
- 2246 Margaret Dr
- 2930 Heather Ln Unit 1
- 2943 Heather Ln Unit 1
- 3066 Troon Dr Unit 2601
- 3042 Gaylord Ln
- 1740 Wick Way
- 3120 Secretariat Ln
- 2763 Providence Ln Unit 7
- 2455 Hillsboro Ln
- 2680 Jenna Cir Unit 1
- 2420 Columbia Ln Unit 3
- 3177 Whirlaway Ln
- 1875 Faxon Dr Unit 4
- 1836 Candlelight Cir Unit 153
- 2917 Manchester Dr
- 1705 Heatherstone Ave Unit 2
- 2490 Mayfield Dr
- 6897 Galena Rd
