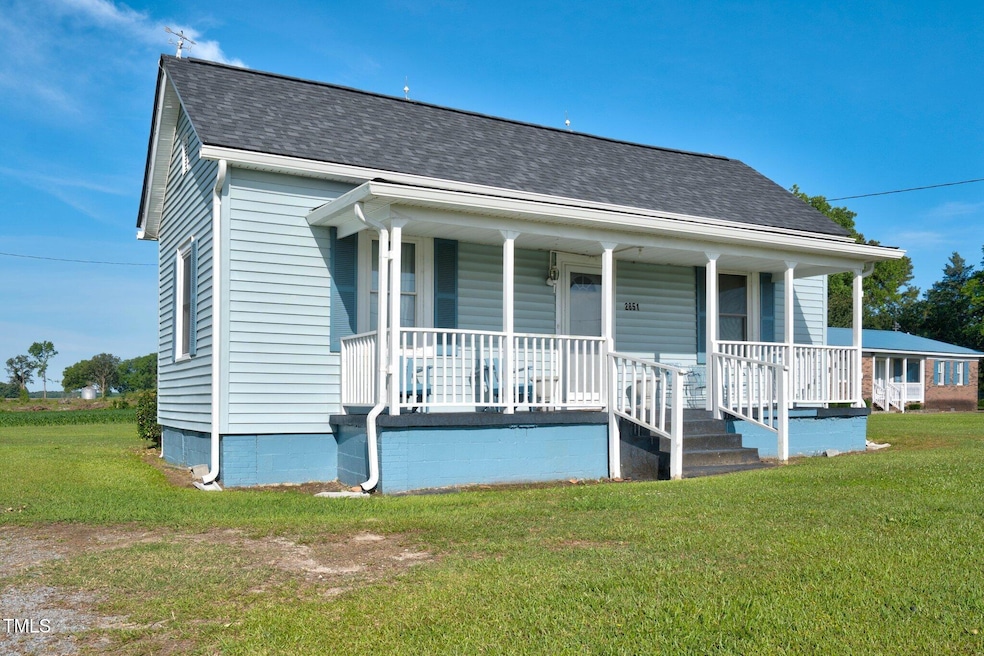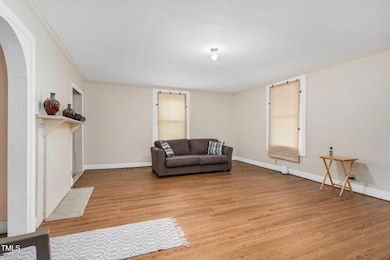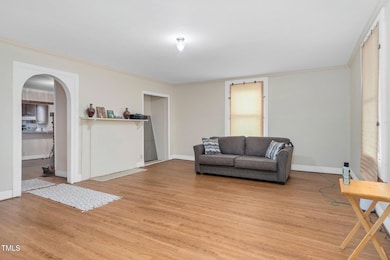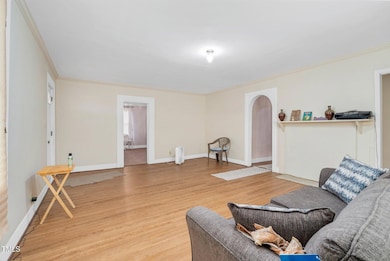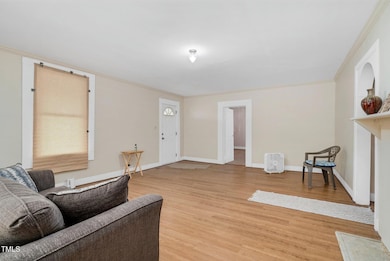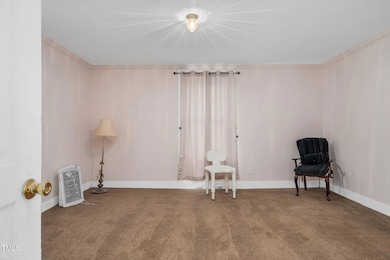
2851 Highway 123 N Hookerton, NC 28538
Estimated payment $882/month
Highlights
- Hot Property
- Farmhouse Style Home
- Front Porch
- Wood Flooring
- No HOA
- Tankless Water Heater
About This Home
Charming 3-bedroom, 2-bath farmhouse on 0.34 acres, perfectly situated in the heart of the countryside! This welcoming home combines rustic character with modern comfort, featuring spacious living areas and a serene setting. Relax on the inviting front porch and soak in the peaceful surroundings, morning or evening. Experience the best of country living with the convenience of being just a short drive to town. Don't miss your chance to make this picturesque farmhouse your own!
Home Details
Home Type
- Single Family
Est. Annual Taxes
- $1,097
Year Built
- Built in 1940
Home Design
- Farmhouse Style Home
- Pillar, Post or Pier Foundation
- Shingle Roof
- Vinyl Siding
Interior Spaces
- 1,653 Sq Ft Home
- 1-Story Property
- Electric Range
Flooring
- Wood
- Tile
- Luxury Vinyl Tile
Bedrooms and Bathrooms
- 3 Bedrooms
- 2 Full Bathrooms
Parking
- 2 Parking Spaces
- 2 Open Parking Spaces
Schools
- Greene County Schools Elementary And Middle School
- Greene County Schools High School
Utilities
- Central Air
- Heating System Uses Gas
- Tankless Water Heater
- Septic Tank
Additional Features
- Front Porch
- 0.34 Acre Lot
Community Details
- No Home Owners Association
Listing and Financial Details
- Assessor Parcel Number 0600179
Map
Home Values in the Area
Average Home Value in this Area
Property History
| Date | Event | Price | Change | Sq Ft Price |
|---|---|---|---|---|
| 07/28/2025 07/28/25 | Price Changed | $149,900 | -6.3% | $91 / Sq Ft |
| 06/22/2025 06/22/25 | For Sale | $159,900 | 0.0% | $97 / Sq Ft |
| 06/03/2025 06/03/25 | Pending | -- | -- | -- |
| 05/22/2025 05/22/25 | For Sale | $159,900 | -- | $97 / Sq Ft |
About the Listing Agent

Jason Walters brings over 19 years of experience in real estate, excellent customer service, and a commitment to work hard, listen and follow through. He provides quality service to build relationships with clients and more importantly, maintain those relationships by communicating effectively. As native to North Carolina Jason looks for no other place to call home. He brings to the table multiple years of experience in real estate. Over the years, he has helped many families relocate to the
Jason's Other Listings
Source: Doorify MLS
MLS Number: 10097999
- 310 Morris Bbq Rd
- 412 S William Hooker Dr
- 425 S 7th St
- 273 Wall St
- 120 Oakes Rd
- 0 N Carolina 58
- 1785 Stocks McLawhorn Rd
- Nc 903 Hwy Unit LotWP002
- 179 Weeping Willow Ct
- 170 Weeping Willow Ct
- 1616 Hwy 58 S
- 173 Azalea Ln
- 124 Pine Tree Point
- 37 Pine Tree Point
- 138 Pine Tree Point
- 76 Pine Tree Point
- 46 Pine Tree Point
- 154 Planters Walk Dr
- 46 Pinewood Cove
- 90 Pinewood Cove
- 4465 Magellan Ct Unit C
- 4335 Legacy Park Way
- 4926 Pinevilla St
- 309 Jackson St
- 4223 Washington St Unit A
- 3335 Saw Mill Rd
- 355 Mccrae St
- 4054 Linwood Smith Ct
- 2049 Briarwood Dr
- 770 Third St Unit C
- 772 E 3rd St Unit K
- 721 Second St
- 4137 Martha Loop
- 3219-3234 Carey Rd
- 3400 Rouse Rd
- 214 Wyndham Cir
- 4134 Corbett Cir Unit A
- 2215 Ivy Rd
- 1676 Crawfords Pointe Dr
- 3202 Crestwood Dr Unit C
