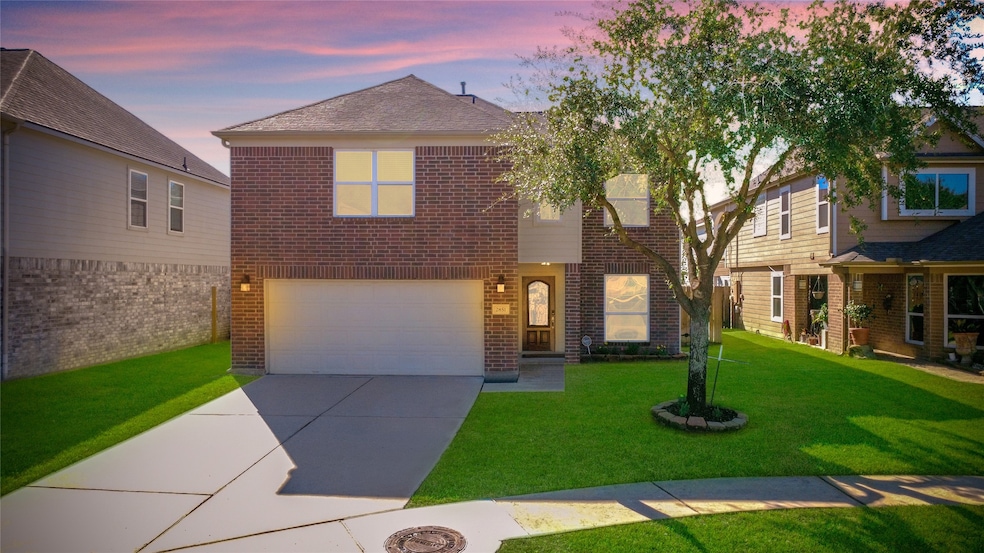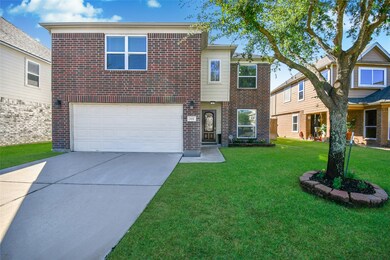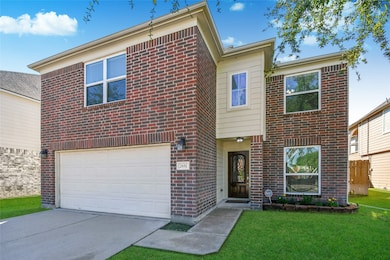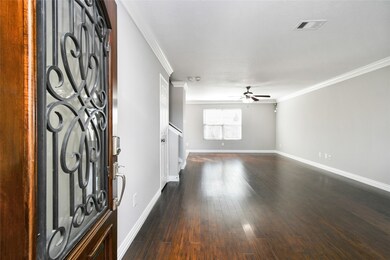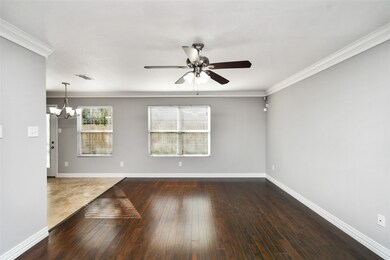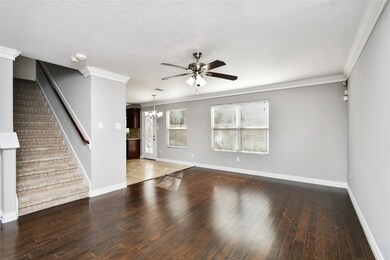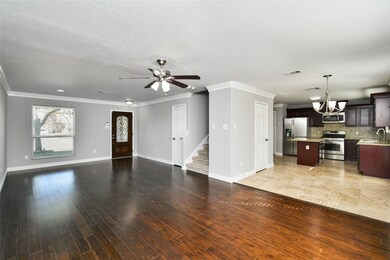2851 Magnolia Hill Trail Houston, TX 77038
North Houston Neighborhood
3
Beds
2.5
Baths
1,999
Sq Ft
4,350
Sq Ft Lot
Highlights
- Contemporary Architecture
- Double Vanity
- Utility Room
- 2 Car Attached Garage
- Central Heating and Cooling System
About This Home
Beautiful and well-maintained home located in a quiet neighborhood near major highways, shopping, and dining. This property offers a spacious open floor plan with plenty of natural light, a modern kitchen with stainless steel appliances, and comfortable living spaces perfect for entertaining or family gatherings. The backyard provides a great space for outdoor enjoyment. Conveniently located near I-45 and Beltway 8 for easy access throughout Houston. Ideal for anyone seeking a move-in-ready home in a growing area.
Home Details
Home Type
- Single Family
Est. Annual Taxes
- $4,745
Year Built
- Built in 2010
Lot Details
- 4,350 Sq Ft Lot
Parking
- 2 Car Attached Garage
Home Design
- Contemporary Architecture
Interior Spaces
- 1,999 Sq Ft Home
- 2-Story Property
- Utility Room
- Dryer
Kitchen
- Gas Cooktop
- Microwave
- Dishwasher
- Disposal
Bedrooms and Bathrooms
- 3 Bedrooms
- Double Vanity
- Separate Shower
Schools
- Sammons Elementary School
- Shotwell Middle School
- Davis High School
Utilities
- Central Heating and Cooling System
- Heating System Uses Gas
Listing and Financial Details
- Property Available on 11/6/25
- 12 Month Lease Term
Community Details
Overview
- Scs Association
- Maple Rdg Place Sec 03 Subdivision
Pet Policy
- Call for details about the types of pets allowed
- Pet Deposit Required
Map
Source: Houston Association of REALTORS®
MLS Number: 33714122
APN: 1288020010041
Nearby Homes
- 2835 Oakland Brook St
- 2831 Oakland Brook St
- 2719 Magnolia Hill Trail
- 2811 Oakland Brook St
- 2838 Packard Elm St
- 13406 Dahlia Green Way
- 2530 Woodtown Dr
- 13308 Ann Louise Rd
- 2614 Lemonwood Ln
- 3127 Frick Rd
- 2919 Sunwood Dr
- 13803 Bearwood Rd
- 3265 Frick Rd
- 12611 Landon Light Ln
- 3240 Brownie Campbell Rd
- 13518 Kaltenbrun Rd
- 14003 Valley Grove Dr
- 12623 Ann Louise Rd
- 13610 Kaltenbrun Rd
- 2203 Chalet Rd
- 13202 Sundale Rd
- 2606 Lemonwood Ln
- 3145 Frick Rd
- 12844 Edgewood Park Dr
- 2403 Chalet Rd
- 12623 Ann Louise Rd
- 3357 Frick Rd Unit 3
- 3357 Frick Rd Unit 15
- 12730 Sai Baba Dr
- 2219 Hadden Hollow Dr
- 3330 Creek Grove Dr
- 2202 Cherryville Dr
- 1614 Talbrook Dr
- 2678 Needles Throw Ln
- 2658 Needles Throw Ln
- 12618 Mountain Daisy Rd
- 12518 Pelican Bay Dr
- 12526 Mountain Daisy Rd
- 12410 Mountain Daisy Rd
- 12418 Mountain Daisy Rd
