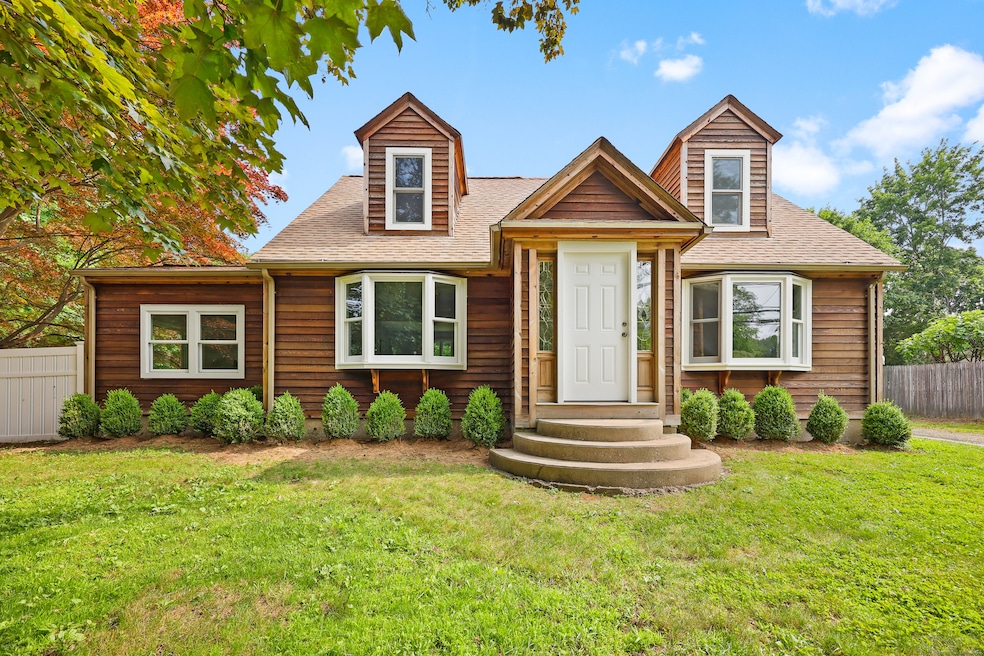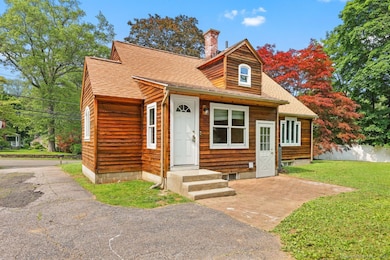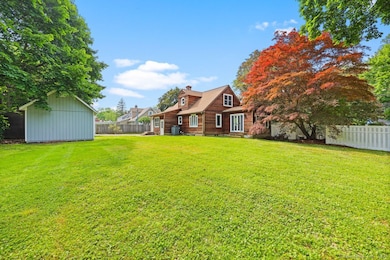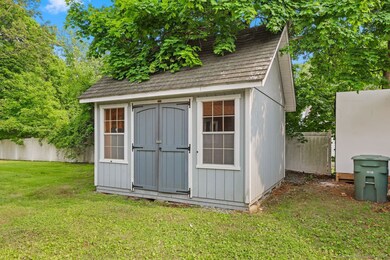2851 Old Town Rd Bridgeport, CT 06606
North End NeighborhoodEstimated payment $3,193/month
Highlights
- Cape Cod Architecture
- Central Air
- Heating System Uses Steam
About This Home
New to market, this beautifully renovated 1,436 square foot Cape Cod-style home is located on Old Town Road in the highly desirable North End of Bridgeport, just moments from the Trumbull town line. This prime location offers both the charm of a residential neighborhood and convenient proximity to major roadways including the Merritt Parkway and I-95, as well as Sacred Heart University and nearby shopping and dining in Trumbull. The home features a thoughtfully designed floor plan that includes two spacious bedrooms, two full bathrooms, a sun-filled living room, and a bright, inviting sunroom that adds versatile living space. The formal dining room opens to a brand-new kitchen outfitted with custom cabinetry, elegant quartz countertops, and stainless steel appliances. Hardwood floors flow throughout the main living areas, enhancing the home's warmth and character. The finished basement offers additional living space and, along with the sunroom, presents excellent potential for creating extra bedrooms or flexible bonus areas. A detached two-car garage and storage shed add further functionality to the property. With gas heat and meticulous renovations throughout, this home is ideal for both owner-occupants and investors seeking turn-key value in a prime location. Don't miss this opportunity to own a turnkey property in one of Bridgeport's most established and convenient neighborhoods. This is North End living at its best.
Listing Agent
Coldwell Banker Realty Brokerage Phone: (203) 610-9670 License #RES.0794961 Listed on: 06/15/2025

Home Details
Home Type
- Single Family
Est. Annual Taxes
- $6,757
Year Built
- Built in 1941
Lot Details
- 0.33 Acre Lot
- Property is zoned RA
Parking
- 2 Car Garage
Home Design
- Cape Cod Architecture
- Concrete Foundation
- Frame Construction
- Asphalt Shingled Roof
- Shingle Siding
Interior Spaces
- 1,436 Sq Ft Home
- Partial Basement
Kitchen
- Gas Range
- Microwave
- Dishwasher
Bedrooms and Bathrooms
- 2 Bedrooms
- 2 Full Bathrooms
Laundry
- Electric Dryer
- Washer
Utilities
- Central Air
- Heating System Uses Steam
- Heating System Uses Natural Gas
Listing and Financial Details
- Assessor Parcel Number 37569
Map
Home Values in the Area
Average Home Value in this Area
Tax History
| Year | Tax Paid | Tax Assessment Tax Assessment Total Assessment is a certain percentage of the fair market value that is determined by local assessors to be the total taxable value of land and additions on the property. | Land | Improvement |
|---|---|---|---|---|
| 2025 | $6,757 | $155,523 | $79,673 | $75,850 |
| 2024 | $6,757 | $155,523 | $79,673 | $75,850 |
| 2023 | $6,757 | $155,523 | $79,673 | $75,850 |
| 2022 | $6,757 | $155,523 | $79,673 | $75,850 |
| 2021 | $6,757 | $155,523 | $79,673 | $75,850 |
| 2020 | $6,906 | $127,920 | $62,450 | $65,470 |
| 2019 | $6,906 | $127,920 | $62,450 | $65,470 |
| 2018 | $6,955 | $127,920 | $62,450 | $65,470 |
| 2017 | $6,955 | $127,920 | $62,450 | $65,470 |
| 2016 | $6,955 | $127,920 | $62,450 | $65,470 |
| 2015 | $6,484 | $153,650 | $68,330 | $85,320 |
| 2014 | $6,484 | $153,650 | $68,330 | $85,320 |
Property History
| Date | Event | Price | List to Sale | Price per Sq Ft |
|---|---|---|---|---|
| 12/10/2025 12/10/25 | Pending | -- | -- | -- |
| 10/25/2025 10/25/25 | For Sale | $500,000 | 0.0% | $348 / Sq Ft |
| 09/18/2025 09/18/25 | Pending | -- | -- | -- |
| 09/04/2025 09/04/25 | Price Changed | $500,000 | -4.8% | $348 / Sq Ft |
| 06/19/2025 06/19/25 | For Sale | $525,000 | -- | $366 / Sq Ft |
Purchase History
| Date | Type | Sale Price | Title Company |
|---|---|---|---|
| Warranty Deed | $310,000 | None Available | |
| Warranty Deed | $310,000 | None Available | |
| Quit Claim Deed | $73,016 | -- | |
| Quit Claim Deed | $73,016 | -- | |
| Deed | $95,000 | -- | |
| Deed | $95,000 | -- |
Mortgage History
| Date | Status | Loan Amount | Loan Type |
|---|---|---|---|
| Previous Owner | $212,000 | No Value Available | |
| Previous Owner | $203,000 | No Value Available | |
| Previous Owner | $153,600 | Purchase Money Mortgage |
Source: SmartMLS
MLS Number: 24091357
APN: BRID-002508-000001
- 394 Anton Dr
- 64 Dobson St
- 65 Dobson St
- 66 Loftus Cir
- 87 Oliver St
- 173 Anton Dr
- 50 Greenhouse Rd Unit 42C
- 50 Greenhouse Rd Unit 33C
- 44 Lance Cir Unit 44
- 81 Lance Cir
- 344 Cambridge St
- 11 Linda Dr
- 114 Oxford St
- 84 Oxford St
- 715 Frenchtown Rd Unit 31
- 45 Frenchtown Rd
- 236 Edgemoor Rd Unit D
- 291 Frenchtown Rd
- 9 Patricia Rd Unit C
- 265 Vincellette St






