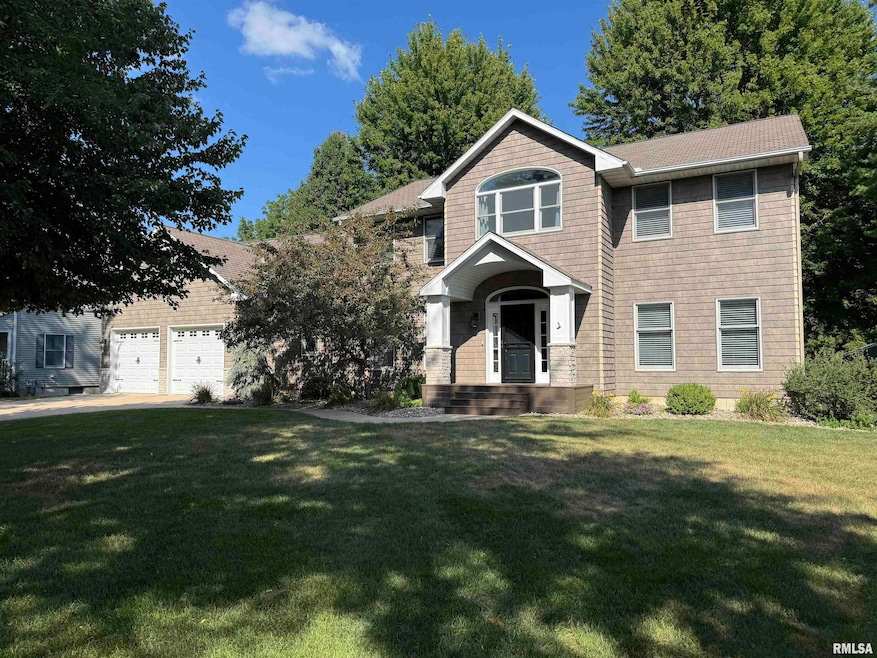2851 Parkway Ct Galesburg, IL 61401
Estimated payment $3,859/month
Highlights
- Vaulted Ceiling
- 2 Car Attached Garage
- Patio
- Solid Surface Countertops
- Spa Bath
- Shed
About This Home
Situated in a wonderful neighborhood with one way in and one way out this completely renovated showpiece is the perfect blend of luxury, comfort, and modern convenience. Every inch was transformed in the recent remodel, where no detail was overlooked. Step inside to find gorgeous new flooring throughout, plush new carpet, fresh designer paint, and fully updated wiring for worry-free living. The heart of the home is the jaw dropping designer kitchen, an entertainer’s dream featuring sleek cabinetry, premium finishes, quartz countertops, and abundant space for gathering. All bathrooms have been reimagined with spa-worthy style, complete with heated floors for the ultimate in comfort. A whole home generator ensures uninterrupted ease, while outside, the property truly shines: professional landscaping with irrigation system frames a stunning rock retaining wall and a gas supplied fire pit, perfect for cozy evenings under the stars or hosting unforgettable get-togethers. The fully finished basement adds incredible potential, whether you envision a home theater, gym, recreation space, or guest retreat. This home is more than just move-in ready, it’s a masterfully crafted sanctuary where every space reflects quality, style, and thoughtful design. Here, you’re not just buying a home, you’re claiming a lifestyle. Call to schedule your private showing today!
Listing Agent
CENTURY 21 Tucker Swanson Brokerage Phone: 309-343-6121 License #471020928 Listed on: 08/14/2025
Co-Listing Agent
CENTURY 21 Tucker Swanson Brokerage Phone: 309-343-6121 License #475099856
Open House Schedule
-
Sunday, September 14, 20251:00 to 2:30 pm9/14/2025 1:00:00 PM +00:009/14/2025 2:30:00 PM +00:00Add to Calendar
Home Details
Home Type
- Single Family
Est. Annual Taxes
- $10,623
Year Built
- Built in 1996
Lot Details
- Lot Dimensions are 25.52x79x152.48x105x191.2
- Level Lot
Parking
- 2 Car Attached Garage
- On-Street Parking
Home Design
- Poured Concrete
- Shingle Roof
- Vinyl Siding
- Radon Mitigation System
Interior Spaces
- 4,807 Sq Ft Home
- Vaulted Ceiling
- Ceiling Fan
- Gas Log Fireplace
- Replacement Windows
- Blinds
- Living Room with Fireplace
- Finished Basement
Kitchen
- Microwave
- Dishwasher
- Solid Surface Countertops
Bedrooms and Bathrooms
- 4 Bedrooms
- Spa Bath
Laundry
- Dryer
- Washer
Outdoor Features
- Patio
- Shed
Schools
- Galesburg High School
Utilities
- Forced Air Heating and Cooling System
- Window Unit Heating System
- Gas Water Heater
- Water Softener is Owned
- Cable TV Available
Listing and Financial Details
- Homestead Exemption
- Assessor Parcel Number 95-34-403-009
Map
Home Values in the Area
Average Home Value in this Area
Tax History
| Year | Tax Paid | Tax Assessment Tax Assessment Total Assessment is a certain percentage of the fair market value that is determined by local assessors to be the total taxable value of land and additions on the property. | Land | Improvement |
|---|---|---|---|---|
| 2024 | $10,623 | $120,490 | $14,860 | $105,630 |
| 2023 | $10,623 | $116,670 | $14,390 | $102,280 |
| 2022 | $9,746 | $108,830 | $14,390 | $94,440 |
| 2021 | $9,407 | $102,670 | $13,580 | $89,090 |
| 2020 | $9,561 | $102,670 | $13,580 | $89,090 |
| 2019 | $9,636 | $96,660 | $13,310 | $83,350 |
| 2018 | $9,007 | $96,660 | $12,920 | $83,740 |
| 2017 | $8,800 | $93,840 | $12,540 | $81,300 |
| 2015 | -- | $92,450 | $12,350 | $80,100 |
| 2013 | $7,978 | $93,380 | $12,470 | $80,910 |
Property History
| Date | Event | Price | Change | Sq Ft Price |
|---|---|---|---|---|
| 08/14/2025 08/14/25 | For Sale | $550,000 | +80.3% | $114 / Sq Ft |
| 06/28/2019 06/28/19 | Sold | $305,000 | -4.7% | $66 / Sq Ft |
| 05/13/2019 05/13/19 | Pending | -- | -- | -- |
| 05/06/2019 05/06/19 | For Sale | $319,900 | -- | $70 / Sq Ft |
Source: RMLS Alliance
MLS Number: CA1038523
APN: 95-34-403-009
- 2624 Lincoln Park Dr
- 4 Hampton Ct
- 227 Circle Dr
- 50 Hackberry Cir
- 0 Westview Dr
- 1796 N Broad St
- 45 Park Lane Dr
- 30 Hackberry Cir
- 237 Park Lane Dr
- 345 Park Lane Dr
- 1680 N West St
- 1668 N Cherry St
- 1570 N Academy St
- 153 & 175 N Henderson St
- 1709 Bateman St
- 1508 N Cherry St
- 3175 Buckingham Rd
- 1395 Clark St
- 1462 Willard St
- 1232 N Cherry St







