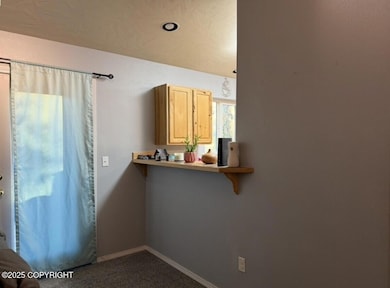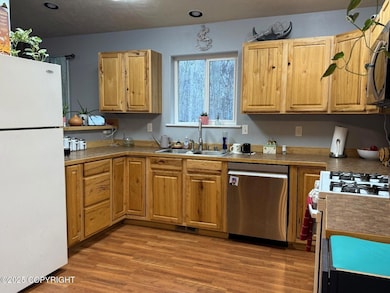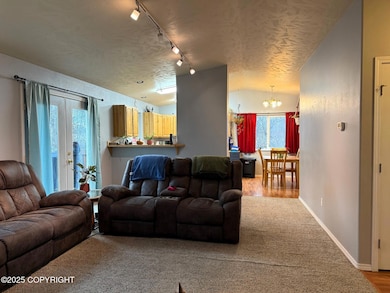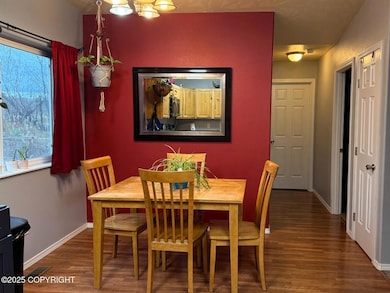PENDING
$10K PRICE DROP
2851 S Old Knik Cir Wasilla, AK 99654
Estimated payment $2,200/month
Total Views
4,370
3
Beds
2
Baths
1,260
Sq Ft
$282
Price per Sq Ft
Highlights
- Peek-A-Boo Views
- Vaulted Ceiling
- 2 Car Attached Garage
- Deck
- Private Yard
- Attached Carport
About This Home
Well maintained Wasilla home on 1 acre in a cul-de-sac near KGB and Fairview Loop. Features a split-floor plan, vaulted ceilings, and open living. Mountain views, spacious yard, and room for pets, gardening, play areas, or chickens. Offers privacy, usable land, commuter friendly access, and potential work-from-home or possible small business use with quick access to Wasilla amenities.
Home Details
Home Type
- Single Family
Est. Annual Taxes
- $3,914
Year Built
- Built in 2010
Lot Details
- 1.06 Acre Lot
- Private Yard
- Zoning described as Unknown (re: all MSB)
Parking
- 2 Car Attached Garage
- Attached Carport
Home Design
- Block Foundation
- Asphalt Roof
Interior Spaces
- 1,260 Sq Ft Home
- Vaulted Ceiling
- Carpet
- Peek-A-Boo Views
- Fire and Smoke Detector
- Washer and Dryer
Kitchen
- Oven or Range
- Gas Cooktop
- Microwave
- Dishwasher
- Laminate Countertops
Bedrooms and Bathrooms
- 3 Bedrooms
- 2 Full Bathrooms
Outdoor Features
- Deck
Schools
- Knik Elementary School
- Wasilla Middle School
- Wasilla High School
Utilities
- Forced Air Heating System
- Electricity To Lot Line
- Private Water Source
- Septic Tank
Listing and Financial Details
- Home warranty included in the sale of the property
Map
Create a Home Valuation Report for This Property
The Home Valuation Report is an in-depth analysis detailing your home's value as well as a comparison with similar homes in the area
Home Values in the Area
Average Home Value in this Area
Tax History
| Year | Tax Paid | Tax Assessment Tax Assessment Total Assessment is a certain percentage of the fair market value that is determined by local assessors to be the total taxable value of land and additions on the property. | Land | Improvement |
|---|---|---|---|---|
| 2025 | $3,914 | $329,900 | $38,000 | $291,900 |
| 2024 | $3,914 | $313,800 | $38,000 | $275,800 |
| 2023 | $3,651 | $299,700 | $38,000 | $261,700 |
| 2022 | $3,553 | $273,700 | $38,000 | $235,700 |
| 2021 | $3,542 | $246,400 | $38,000 | $208,400 |
| 2020 | $3,446 | $232,300 | $38,000 | $194,300 |
| 2019 | $3,376 | $225,700 | $38,000 | $187,700 |
| 2018 | $3,312 | $222,600 | $38,000 | $184,600 |
| 2017 | $3,235 | $217,400 | $38,000 | $179,400 |
| 2016 | $3,179 | $219,100 | $38,000 | $181,100 |
| 2015 | $2,794 | $207,500 | $32,000 | $175,500 |
| 2014 | $2,794 | $200,200 | $32,000 | $168,200 |
Source: Public Records
Property History
| Date | Event | Price | List to Sale | Price per Sq Ft |
|---|---|---|---|---|
| 11/19/2025 11/19/25 | Pending | -- | -- | -- |
| 11/18/2025 11/18/25 | Price Changed | $355,000 | -2.7% | $282 / Sq Ft |
| 10/09/2025 10/09/25 | For Sale | $365,000 | -- | $290 / Sq Ft |
Source: Alaska Multiple Listing Service
Purchase History
| Date | Type | Sale Price | Title Company |
|---|---|---|---|
| Interfamily Deed Transfer | -- | None Available | |
| Warranty Deed | -- | Mat Su Title Ins Agency Inc | |
| Interfamily Deed Transfer | -- | None Available | |
| Warranty Deed | -- | None Available |
Source: Public Records
Mortgage History
| Date | Status | Loan Amount | Loan Type |
|---|---|---|---|
| Open | $176,455 | FHA |
Source: Public Records
Source: Alaska Multiple Listing Service
MLS Number: 25-12890
APN: 1012B02L002
Nearby Homes
- 3590 S Caryshea St
- 2755 S Avalon Cir
- 3161 W Sakai St
- 2745 S Hatcher Pass St
- 2534 S Saindon St
- 3140 S Heritage Farm Rd
- 3762 S Lansing Rd
- 4668 W New Larkspur Loop
- 2840 S Red Birch Dr
- 1958 Laurie Meadows Dr
- 4190 W Overby St
- 3452 W Charlies Ridge Dr
- 2450 S Knik Goose Bay Rd
- 2205 S Grand Birch Dr
- 4686 W Gloryview Cir
- 4336 W Ridge Line Dr
- 4402 W Ridge Line Dr
- 1614 S Clapp St
- 4436 W Ridge Line Dr
- 2385 S Forest Cir







