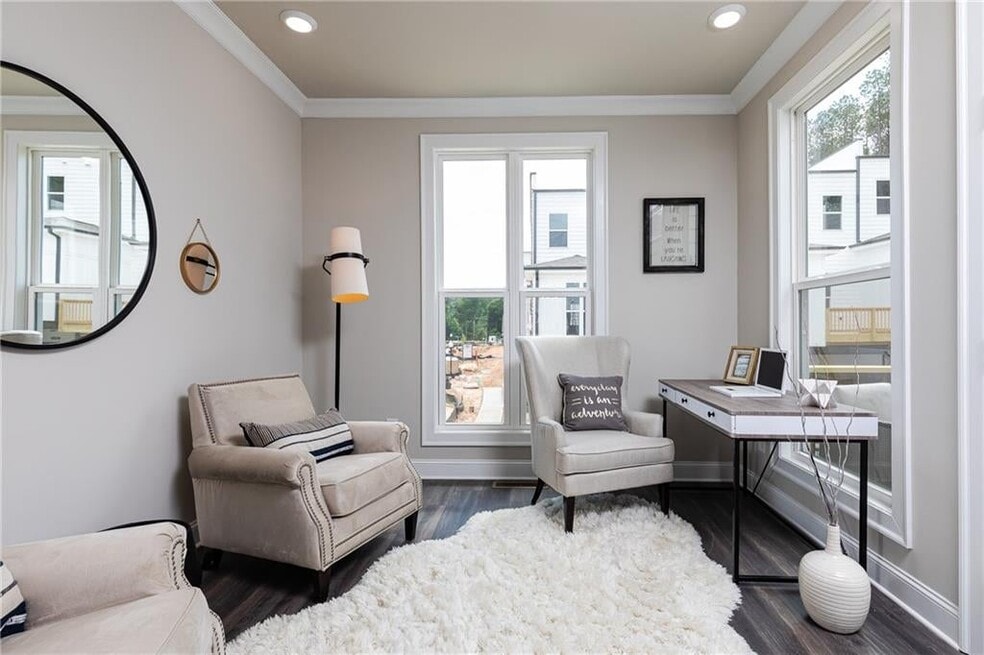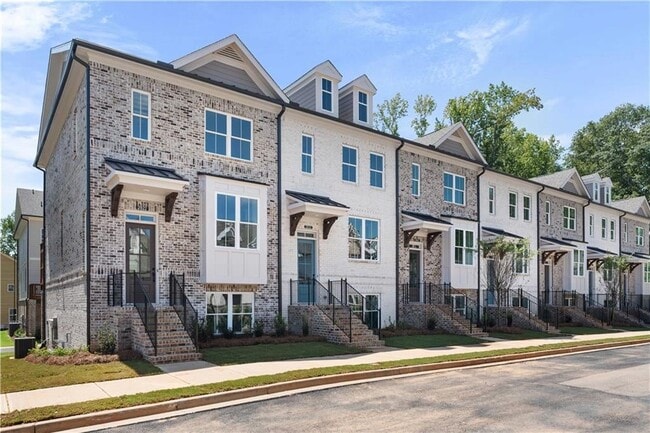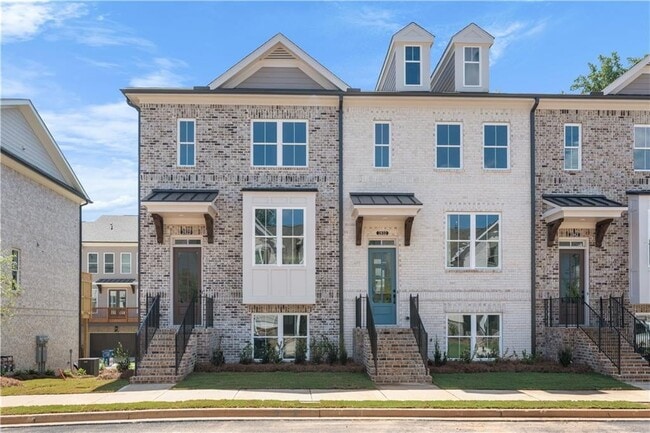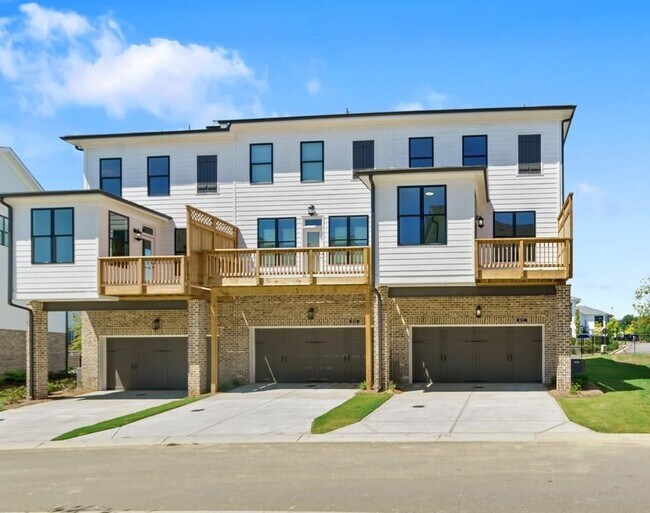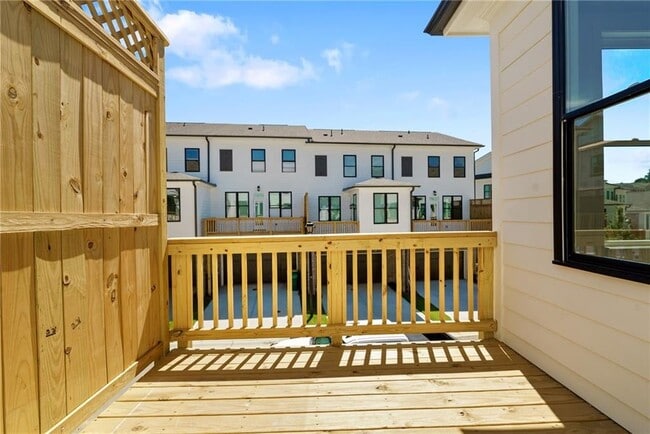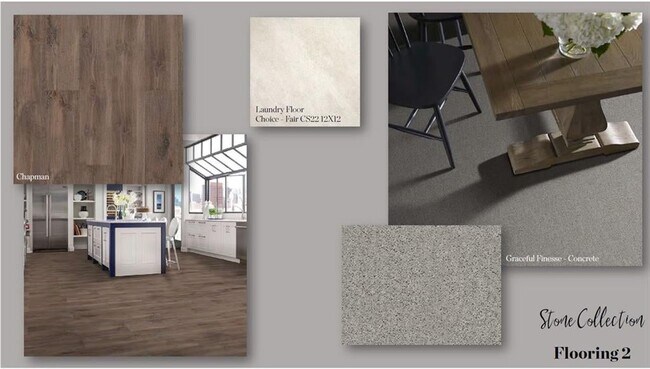
Estimated payment $3,488/month
Highlights
- New Construction
- No HOA
- Laundry Room
- B.B. Harris Elementary School Rated A
- Fireplace
About This Home
~~~ Fall into Savings with $15,000~~~ Customize your home buying journey – use it toward low rates, upgrades, appliances, closing costs & more w/Preferred Lenders. Ends October 31, 2025. Discover effortless elegance in this beautifully designed 3-bedroom, 3.5-bath townhome located just minutes from downtown Duluth. The MOVE-IN-READY Freemont floor plan features the Warm Stone Collection Package, showcasing modern finishes and a spacious, open-concept layout perfect for entertaining or relaxing. Enjoy a gourmet kitchen with quartz countertops, tile backsplash, GE stainless steel appliances, a single-bowl sink, and sleek light gray cabinetry. The family room centers around a striking stacked quartzite fireplace, while the sunroom floods the space with natural light and opens to a private deck. Upstairs, the Owner’s Suite offers tray ceilings, a large walk-in closet, dual vanities, and a luxurious shower. A secondary bedroom with its own full bath and a conveniently located laundry room complete the upper level. The terrace level includes a private guest suite with full bath ideal for visitors or a home office. A rear-entry 2-car garage adds everyday convenience. Located in a gated community with a sparkling pool and HOA-maintained exteriors, this home offers low-maintenance living in one of Duluth’s most sought-after neighborhoods. Photos and virtual tour are representative of a previously built Freemont home. Actual finishes and layout may vary. At TPG, we value our...
Sales Office
| Monday |
10:00 AM - 5:30 PM
|
| Tuesday |
10:00 AM - 5:30 PM
|
| Wednesday |
10:00 AM - 5:30 PM
|
| Thursday |
10:00 AM - 5:30 PM
|
| Friday |
10:00 AM - 5:30 PM
|
| Saturday |
10:00 AM - 5:30 PM
|
| Sunday |
1:00 PM - 5:30 PM
|
Townhouse Details
Home Type
- Townhome
Parking
- 2 Car Garage
Home Design
- New Construction
Interior Spaces
- 3-Story Property
- Fireplace
- Laundry Room
Bedrooms and Bathrooms
- 3 Bedrooms
Community Details
- No Home Owners Association
Map
Other Move In Ready Homes in Evanshire - Terrace
About the Builder
- 2822 Evanshire Ave Unit 111
- Evanshire - Townhomes
- Evanshire - Vintage
- Evanshire - Terrace
- Evanshire - Meadowview
- Evanshire - Brownstone
- Evanshire - Carriage
- Evanshire - Rowes
- Evanshire - Arden
- Evanshire - Single Family
- 2270 Siskin Square Rd Unit 91
- 2240 Siskin Square Rd Unit 88
- 3451 Jones St
- 2644 Davenport Rd
- 3590 North St
- 3825 Carriage Gate Dr
- 4220 Cavalier Way
- 4160 Cavalier Way
- Riversong
- 4109 Abbotts Bridge Rd
