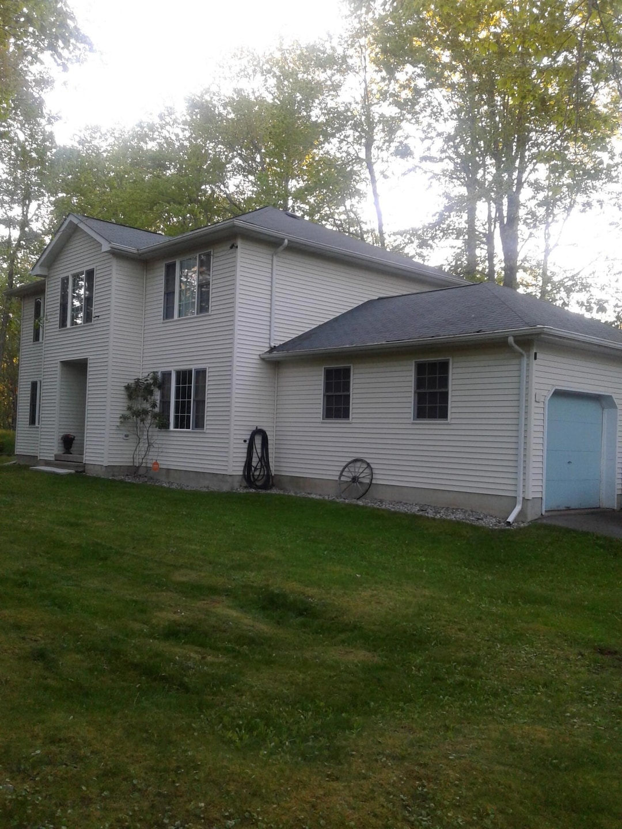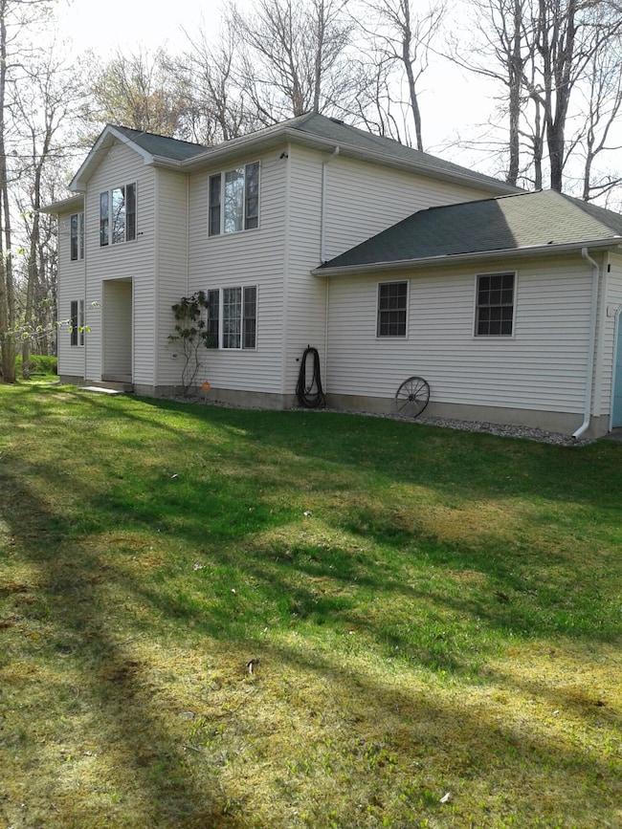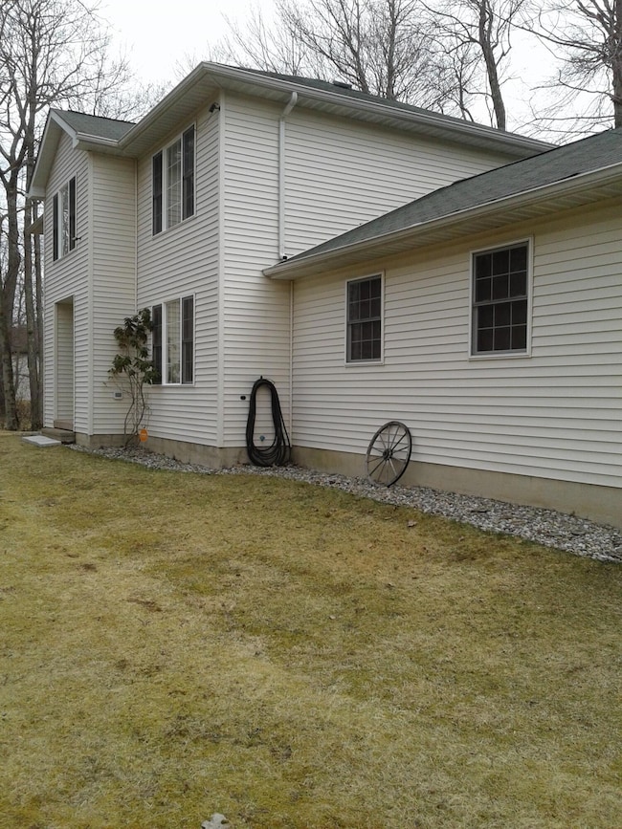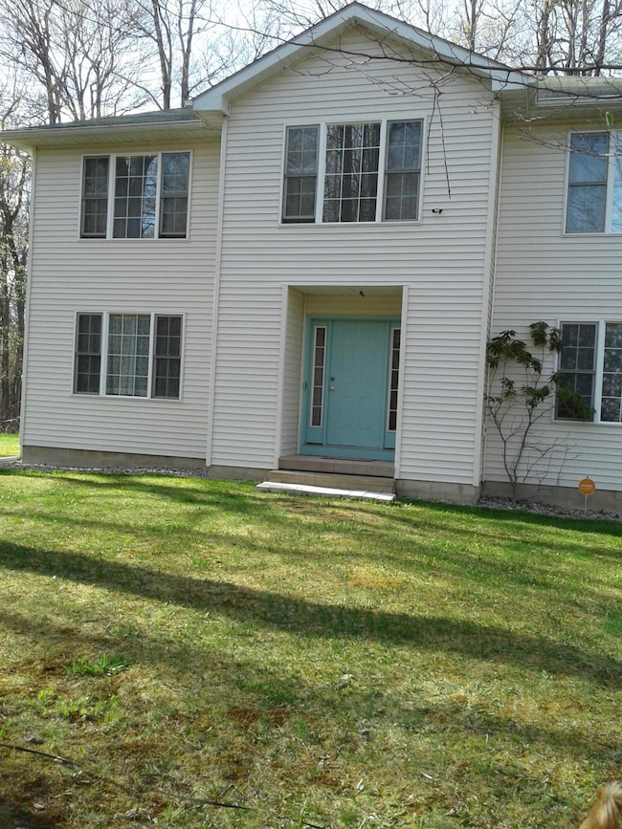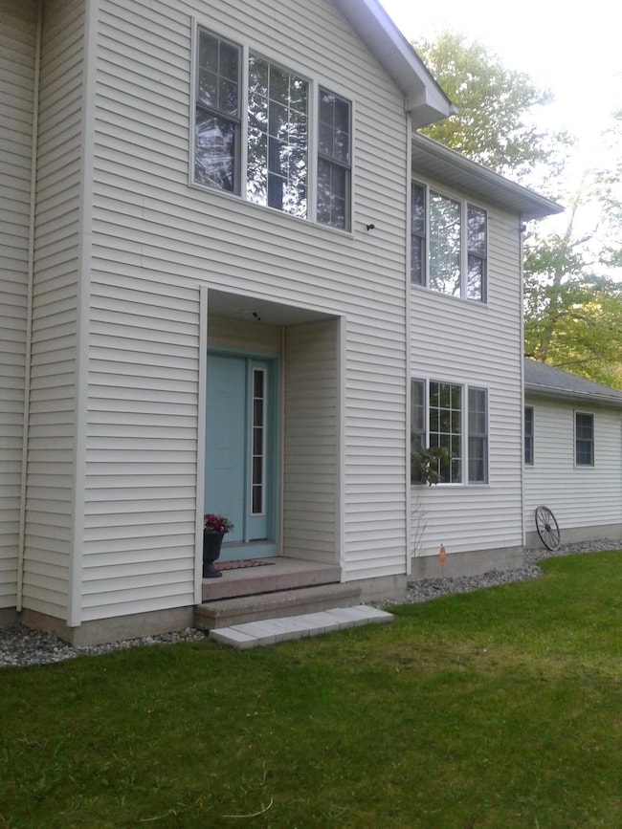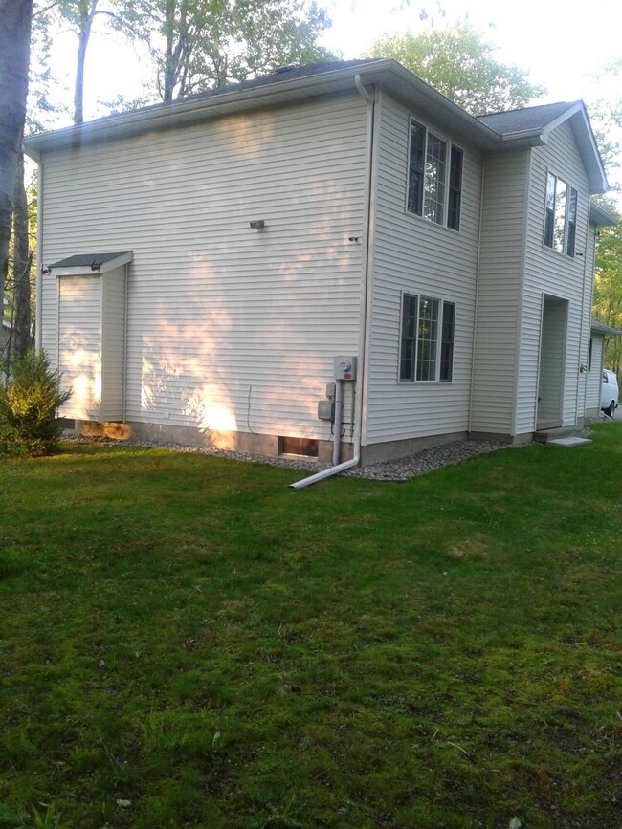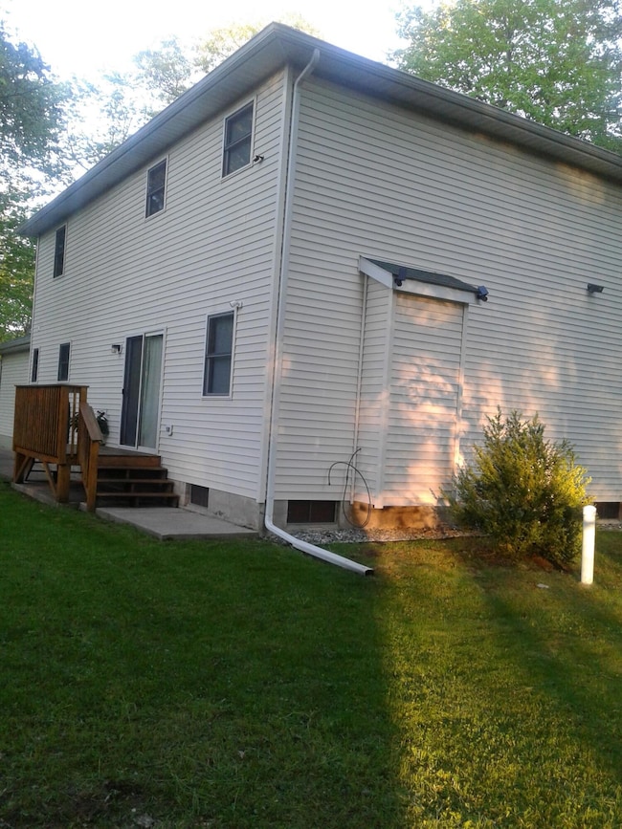2852 Oak View Ln Tobyhanna, PA 18466
Estimated payment $2,373/month
Total Views
6,320
4
Beds
2.5
Baths
3,281
Sq Ft
$102
Price per Sq Ft
Highlights
- Active Adult
- Colonial Architecture
- Corner Lot
- 0.57 Acre Lot
- Clubhouse
- Community Pool
About This Home
MAJOR price improvement! Priced to sell! This is the home for you undeniably beautiful. Situated on a corner lot over a half 1/2 acre. In a beautiful amenity filled community this home comes with all the space and more you are looking for. Large 3 bedroom, 2.5 bath, office or a 4th bedroom. Master suite. Large island kitchen. Living room dining room and family room with fireplace. Full spacious basement. Large two car garage with remote. Close to shopping and restaurants.
Home Details
Home Type
- Single Family
Est. Annual Taxes
- $5,531
Year Built
- Built in 1998
Lot Details
- 0.57 Acre Lot
- Lot Dimensions are 100 x 150
- Corner Lot
- Level Lot
HOA Fees
- $133 Monthly HOA Fees
Parking
- 2 Car Attached Garage
- Garage Door Opener
- Driveway
- Off-Street Parking
Home Design
- Colonial Architecture
- Fiberglass Roof
- Asphalt Roof
- Vinyl Siding
Interior Spaces
- 3,281 Sq Ft Home
- 2-Story Property
- Gas Fireplace
- Insulated Windows
- Window Screens
- Family Room with Fireplace
- Living Room
- Dining Room
Flooring
- Carpet
- Linoleum
- Laminate
- Ceramic Tile
Bedrooms and Bathrooms
- 4 Bedrooms
- Primary bedroom located on second floor
Partially Finished Basement
- Basement Fills Entire Space Under The House
- Sump Pump
Home Security
- Storm Windows
- Storm Doors
Outdoor Features
- Porch
Utilities
- Heating System Uses Propane
- Baseboard Heating
Listing and Financial Details
- Assessor Parcel Number 03.8A.1.142
- $296 per year additional tax assessments
Community Details
Overview
- Active Adult
- Association fees include ground maintenance
- Pocono Farms Country Club Subdivision
- On-Site Maintenance
Amenities
- Clubhouse
Recreation
- Tennis Courts
- Community Playground
- Community Pool
Map
Create a Home Valuation Report for This Property
The Home Valuation Report is an in-depth analysis detailing your home's value as well as a comparison with similar homes in the area
Home Values in the Area
Average Home Value in this Area
Tax History
| Year | Tax Paid | Tax Assessment Tax Assessment Total Assessment is a certain percentage of the fair market value that is determined by local assessors to be the total taxable value of land and additions on the property. | Land | Improvement |
|---|---|---|---|---|
| 2025 | $1,709 | $171,770 | $19,700 | $152,070 |
| 2024 | $1,431 | $171,770 | $19,700 | $152,070 |
| 2023 | $4,582 | $171,770 | $19,700 | $152,070 |
| 2022 | $4,501 | $171,770 | $19,700 | $152,070 |
| 2021 | $4,501 | $171,770 | $19,700 | $152,070 |
| 2020 | $1,207 | $171,770 | $19,700 | $152,070 |
| 2019 | $5,202 | $30,370 | $4,000 | $26,370 |
| 2018 | $5,202 | $30,370 | $4,000 | $26,370 |
| 2017 | $5,263 | $30,370 | $4,000 | $26,370 |
| 2016 | $1,124 | $30,370 | $4,000 | $26,370 |
| 2015 | $3,891 | $30,370 | $4,000 | $26,370 |
| 2014 | $3,891 | $30,370 | $4,000 | $26,370 |
Source: Public Records
Property History
| Date | Event | Price | List to Sale | Price per Sq Ft | Prior Sale |
|---|---|---|---|---|---|
| 06/17/2025 06/17/25 | Price Changed | $335,638 | -10.6% | $102 / Sq Ft | |
| 05/19/2025 05/19/25 | For Sale | $375,638 | +251.1% | $114 / Sq Ft | |
| 10/07/2016 10/07/16 | Sold | $107,000 | -8.5% | $49 / Sq Ft | View Prior Sale |
| 07/26/2016 07/26/16 | Pending | -- | -- | -- | |
| 06/01/2016 06/01/16 | For Sale | $117,000 | -- | $53 / Sq Ft |
Source: Pocono Mountains Association of REALTORS®
Purchase History
| Date | Type | Sale Price | Title Company |
|---|---|---|---|
| Executors Deed | $107,000 | Reltco | |
| Deed | $15,000 | -- |
Source: Public Records
Mortgage History
| Date | Status | Loan Amount | Loan Type |
|---|---|---|---|
| Open | $105,061 | FHA |
Source: Public Records
Source: Pocono Mountains Association of REALTORS®
MLS Number: PM-132314
APN: 03.8A.1.142
Nearby Homes
- 2827 Oak View Ln
- 8 Oak View Ln
- 2109 Cherry Dr
- 1104 Crescent Cir
- 11 Wild Cherry Ln
- 2117 Larkspur Ln
- 1226 Larkspur Ln
- 2105 Larkspur Ln
- 9140 Wilson Ct
- 3358 Buck Run
- 3336 Buck Run
- 32 Laurel View Ln
- 1411 Arthur Cir
- 417 Roosevelt Ln
- 9268 Horn Owl Ln
- 206 Adams Place
- 9341 Horn Owl Ln
- 234 Viceroy Cir
- 1271 Kilmer Rd
- 302 Leaf St
- 104 Sugar Maple Ln
- 4204 Hickory Rd
- 1010 Eisenhower Way Unit 1010 Eisenhower Way
- 103 Orchard Ln
- 1105 Sandy Ln
- 3505 Peak Dr
- 3414 Primrose Terrace
- 3322 Woodland Dr
- 4714 Norwood Ln
- 3361 Woodland Dr
- 2532 Country Club Dr
- 7212 Wigwam Way
- 7165 Susquehanna Dr
- 8139 Mayfair Rd
- 2303 Jester Ct
- 6084 Boardwalk Dr
- 363 Coach Rd
- 6440 Marvin Gardens
- 7688 Fawn Ln
- 458 Country Place Dr
