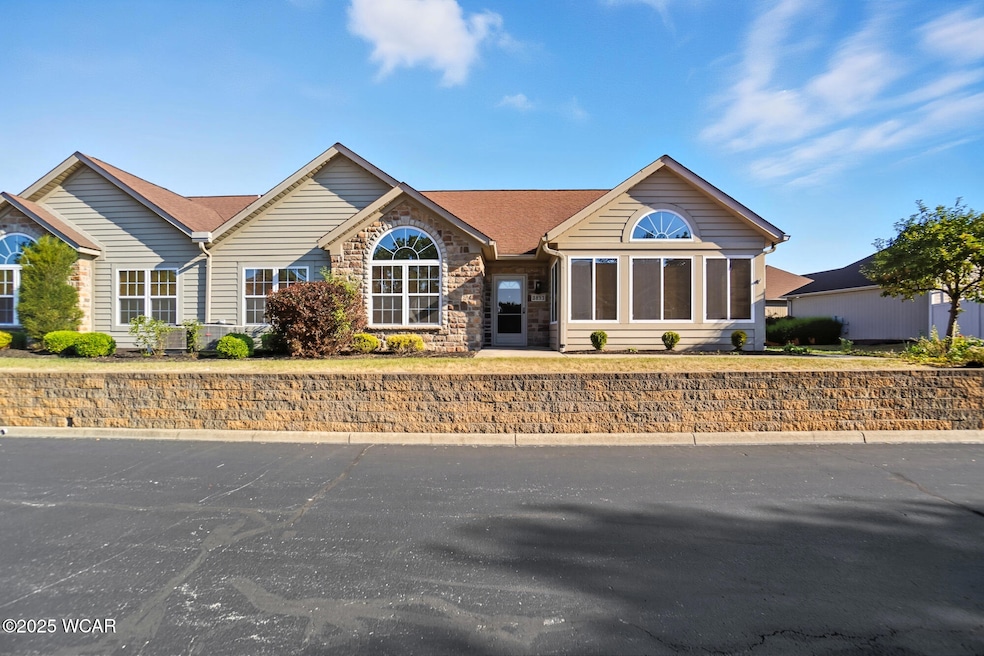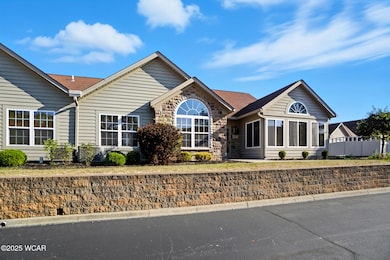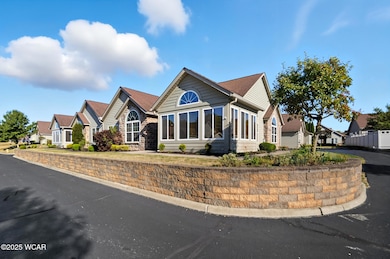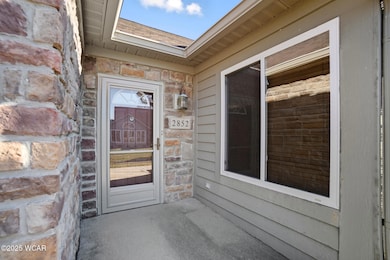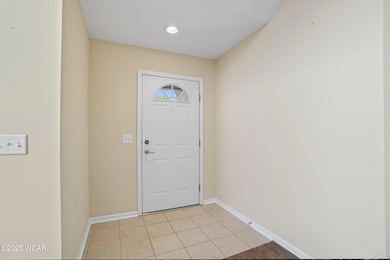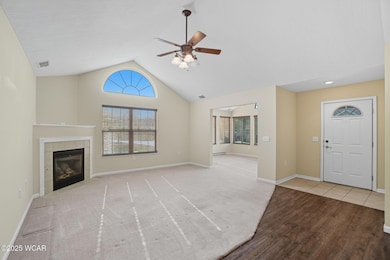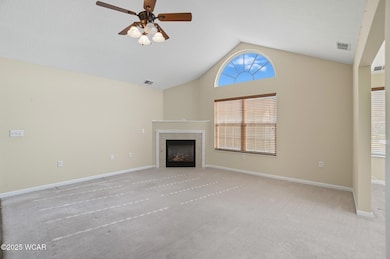Estimated payment $1,936/month
Highlights
- Fitness Center
- Clubhouse
- Cathedral Ceiling
- Maplewood Elementary School Rated A
- Ranch Style House
- Sun or Florida Room
About This Home
Wow, this Riverwalk Condo is sure to impress! In move-in condition or ready for your personal remodel. Inside features 2 bedrooms, a living room, den, and spacious sunroom. The open-concept kitchen, dining, and living area includes a cozy gas fireplace. The kitchen offers ample cabinetry plus pantry storage. The primary bedroom is generously sized with a large ensuite and walk-in closet. The garage provides plenty of room for vehicles and extra storage. Condo association amenities include a clubhouse, fitness center, and in-ground pool.
Property Details
Home Type
- Condominium
Est. Annual Taxes
- $3,792
Year Built
- Built in 2007
HOA Fees
- $285 Monthly HOA Fees
Parking
- 2 Car Garage
- Garage Door Opener
Home Design
- Ranch Style House
- Brick Veneer
- Slab Foundation
- HardiePlank Type
Interior Spaces
- 1,629 Sq Ft Home
- Cathedral Ceiling
- Living Room with Fireplace
- Formal Dining Room
- Home Office
- Sun or Florida Room
Kitchen
- Range
- Microwave
- Dishwasher
- Laminate Countertops
Flooring
- Carpet
- Vinyl
Bedrooms and Bathrooms
- 2 Bedrooms
- 2 Full Bathrooms
Laundry
- Dryer
- Washer
Outdoor Features
- Porch
Utilities
- Forced Air Heating and Cooling System
- Heating System Uses Natural Gas
- Natural Gas Connected
- Gas Water Heater
Listing and Financial Details
- Assessor Parcel Number 46-1507-01-001.534
Community Details
Overview
- Association fees include common area, ground maintenance, snow removal
- Riverwalk Community
- On-Site Maintenance
Amenities
- Clubhouse
Recreation
- Recreation Facilities
- Fitness Center
- Community Pool
- Snow Removal
Map
Home Values in the Area
Average Home Value in this Area
Tax History
| Year | Tax Paid | Tax Assessment Tax Assessment Total Assessment is a certain percentage of the fair market value that is determined by local assessors to be the total taxable value of land and additions on the property. | Land | Improvement |
|---|---|---|---|---|
| 2024 | $3,315 | $77,810 | $13,480 | $64,330 |
| 2023 | $3,402 | $70,740 | $12,250 | $58,490 |
| 2022 | $3,451 | $70,740 | $12,250 | $58,490 |
| 2021 | $3,467 | $70,740 | $12,250 | $58,490 |
| 2020 | $2,674 | $64,160 | $11,270 | $52,890 |
| 2019 | $2,674 | $64,160 | $11,270 | $52,890 |
| 2018 | $2,589 | $64,160 | $11,270 | $52,890 |
| 2017 | $2,511 | $59,360 | $11,270 | $48,090 |
| 2016 | $2,491 | $59,360 | $11,270 | $48,090 |
| 2015 | $2,289 | $59,360 | $11,270 | $48,090 |
| 2014 | $2,289 | $54,740 | $11,270 | $43,470 |
| 2013 | $2,249 | $54,740 | $11,270 | $43,470 |
Property History
| Date | Event | Price | List to Sale | Price per Sq Ft |
|---|---|---|---|---|
| 01/13/2026 01/13/26 | Price Changed | $259,900 | -3.7% | $160 / Sq Ft |
| 12/30/2025 12/30/25 | Price Changed | $269,900 | -6.9% | $166 / Sq Ft |
| 10/16/2025 10/16/25 | Price Changed | $289,900 | -6.5% | $178 / Sq Ft |
| 09/26/2025 09/26/25 | For Sale | $309,900 | -- | $190 / Sq Ft |
Purchase History
| Date | Type | Sale Price | Title Company |
|---|---|---|---|
| Warranty Deed | $189,000 | None Available |
Mortgage History
| Date | Status | Loan Amount | Loan Type |
|---|---|---|---|
| Open | $185,576 | FHA |
Source: West Central Association of REALTORS® (OH)
MLS Number: 308358
APN: 46-15-07-01-001.534
- 2975 Zurmehly Rd
- 2 Parcel Zurmehly Land Package
- 3372 Weldon Dr
- 3346 Weldon Dr
- 3332 Weldon Dr
- 3320 Weldon Dr
- 3398 Weldon Dr
- 3358 Weldon Dr
- 3386 Weldon Dr
- 3349 Weldon Dr
- 3337 Weldon Dr
- 3323 Weldon Dr
- 3363 Weldon Dr
- 3549 Camden Place
- 3500 Weldon Dr
- 2632 Alexandria Dr
- 3220 Fort Amanda Rd
- 3744 Linfield Ln
- 1845 Reed Rd
- 2529 Struthmore Dr
- 3854 Emma Pkwy
- 4125 Odema Dr Unit C
- 2901 Elijah Pkwy Unit B
- 2941 Elijah Pkwy
- 4921 S Dixie Hwy Unit Suite A
- 2340 S Wapak Rd
- 1432 W Elm St
- 301 E 4th St
- 771 Greenlawn Ave
- 331 W Kibby St
- 426 S Baxter St
- 901 W Market St
- 304 N Woodlawn Ave Unit 304 north woodlawn ave
- 139 N Jameson Ave
- 228 Nye St
- 655 W Spring St
- 656 W Spring St
- 522 S Main St Unit 4
- 725 Mackenzie Dr
- 1125 Carlisle Ave
Ask me questions while you tour the home.
