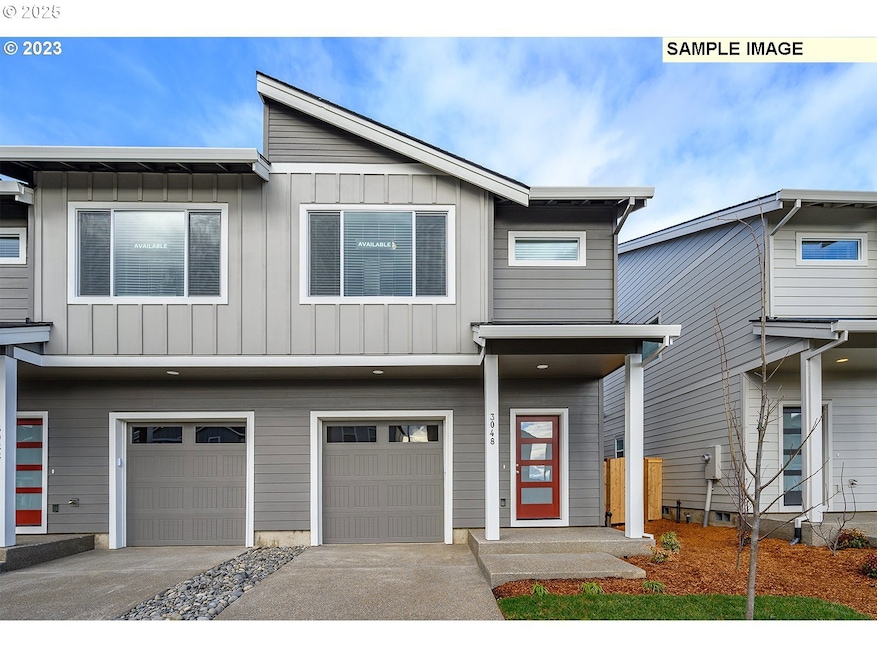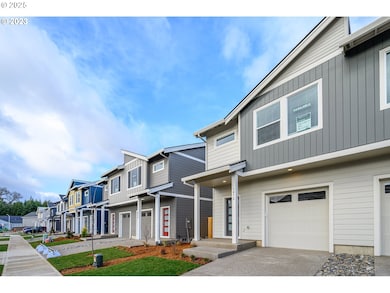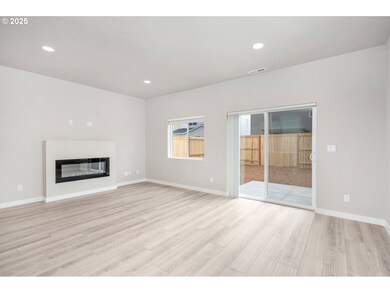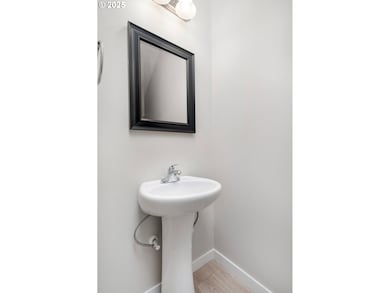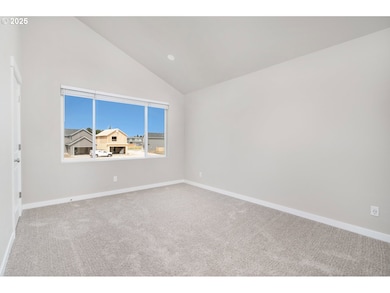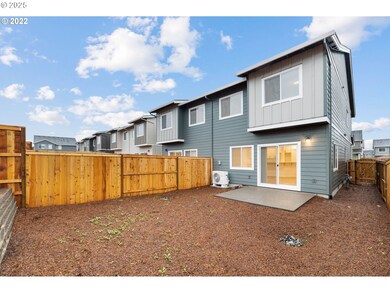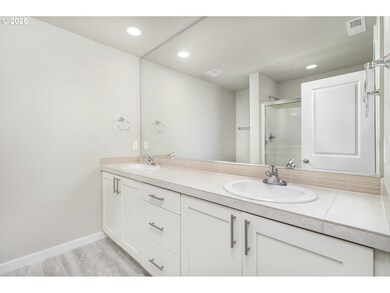2852 S Ivy St Unit Lot 846 Cornelius, OR 97123
Estimated payment $2,533/month
3
Beds
2.5
Baths
1,520
Sq Ft
$289
Price per Sq Ft
Highlights
- New Construction
- Territorial View
- Quartz Countertops
- Contemporary Architecture
- Vaulted Ceiling
- 1 Car Attached Garage
About This Home
Exploring ways to lower your monthly payment? We’re here to help!Or, if you’d rather receive a cash incentive—we’ve got flexible solutions to fit your needs.This beautifully crafted 3-bedroom, 2.5-bath Duplex Townhome is move-in ready and packed with thoughtful details—8-foot doors on the main floor, a vaulted ceiling in the primary suite, a modern kitchen island, and a fully fenced backyard for added privacy and outdoor living.Completion Date: Late JulyPhotos shown are sample images of a similar home—actual finishes may vary.We're open daily from 11 AM to 6 PM—come take a tour today!
Property Details
Home Type
- Multi-Family
Est. Annual Taxes
- $1,000
Year Built
- Built in 2025 | New Construction
Lot Details
- Fenced
- Level Lot
HOA Fees
- $131 Monthly HOA Fees
Parking
- 1 Car Attached Garage
- Garage on Main Level
- Driveway
Home Design
- Contemporary Architecture
- Property Attached
- Pillar, Post or Pier Foundation
- Composition Roof
- Lap Siding
- Cement Siding
- Concrete Perimeter Foundation
Interior Spaces
- 1,520 Sq Ft Home
- 2-Story Property
- Vaulted Ceiling
- Electric Fireplace
- Double Pane Windows
- Vinyl Clad Windows
- Family Room
- Living Room
- Dining Room
- Utility Room
- Territorial Views
- Crawl Space
Kitchen
- Microwave
- Plumbed For Ice Maker
- Dishwasher
- Kitchen Island
- Quartz Countertops
- Tile Countertops
- Disposal
Flooring
- Wall to Wall Carpet
- Laminate
Bedrooms and Bathrooms
- 3 Bedrooms
Schools
- Free Orchards Elementary School
- Neil Armstrong Middle School
- Glencoe High School
Utilities
- Cooling Available
- Heating System Uses Gas
- Heat Pump System
Additional Features
- Accessibility Features
- Patio
Listing and Financial Details
- Builder Warranty
- Home warranty included in the sale of the property
- Assessor Parcel Number New Construction
Community Details
Overview
- Rolling Rock Community Management Association, Phone Number (503) 330-2405
- Llaurel Woods Subdivision
- On-Site Maintenance
Additional Features
- Common Area
- Resident Manager or Management On Site
Map
Create a Home Valuation Report for This Property
The Home Valuation Report is an in-depth analysis detailing your home's value as well as a comparison with similar homes in the area
Home Values in the Area
Average Home Value in this Area
Property History
| Date | Event | Price | List to Sale | Price per Sq Ft |
|---|---|---|---|---|
| 11/15/2025 11/15/25 | For Sale | $439,960 | -- | $289 / Sq Ft |
Source: Regional Multiple Listing Service (RMLS)
Source: Regional Multiple Listing Service (RMLS)
MLS Number: 207481219
Nearby Homes
- 2794 S Ivy St
- 2802 S Ivy St Unit Lot 844
- 2786 S Ivy St Unit Lot 842
- 2778 S Ivy St Unit Lot 841
- 2935 S Ginger St
- 3050 S Kodiak St Unit Lot 812
- 3103 S Kodiak St Unit Lt800
- 3147 S Kodiak St Unit LT798
- 2721 S Magnolia St
- 3206 S Kodiak St Unit LT822
- 3130 S Magnolia St Unit Lot 753
- The 2038 Plan at Laurel Woods
- The 1803 Plan at Laurel Woods
- The 2096 Plan at Laurel Woods
- The 2278 Plan at Laurel Woods
- The 2539 Plan at Laurel Woods
- The 1622 Plan at Laurel Woods
- The 2062 Plan at Laurel Woods
- The 2118 Plan at Laurel Woods
- The 1912 Plan at Laurel Woods
- 133 N 29th Ave
- 151 N 29th Ave Unit C
- 1045 S Jasper St Unit a
- 3802 Pacific Ave
- 1921 Fir Rd Unit 34
- 110 SE Washington St
- 1900 Poplar St
- 160 SE Washington St
- 357 S 1st Ave
- 224 NE Jefferson St Unit 224 A
- 390 SE Main St
- 1903 Hawthorne St Unit A
- 2812 25th Place
- 2229 Hawthorne St Unit D
- 2434 15th Ave
- 1605 SE Maple St
- 181 SE 18th Ave
- 1642 Ash St
- 1751 SE Water Lily St
- 2701 Main St
