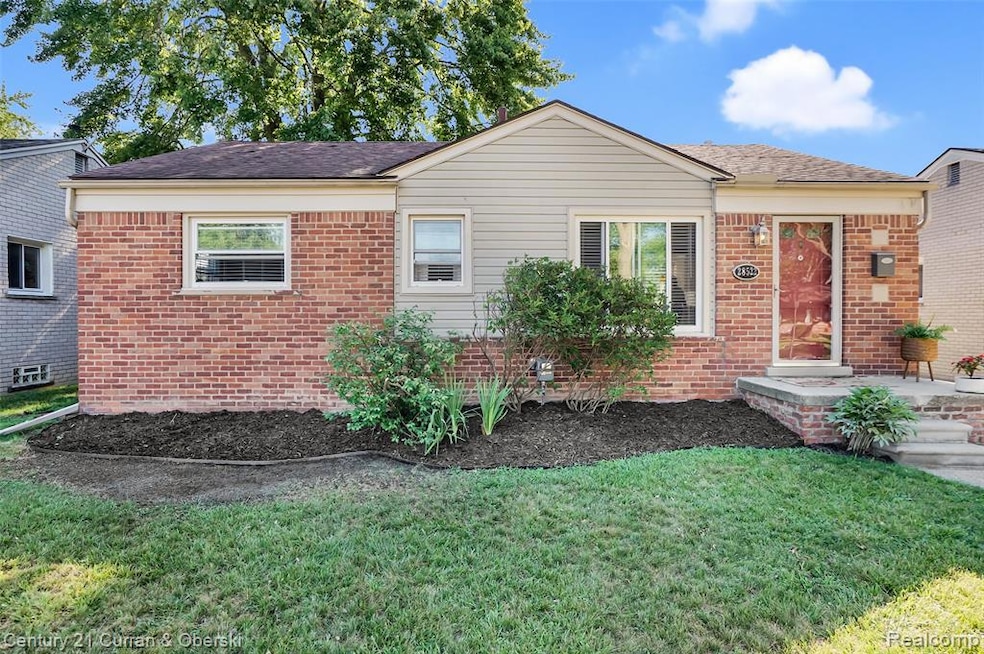
$284,900
- 4 Beds
- 3 Baths
- 1,452 Sq Ft
- 28767 Alden St
- Madison Heights, MI
Matterport virtual walkthrough available on Homes. Charming brick ranch in a prime location featuring three bedrooms, two and a half baths, and tons of original character just waiting for your personal touch. Lovingly cared for by the original owner since 1959, this 1,373-square-foot home offers a spacious layout with great bones, including a large back family room with a cozy fireplace and
Jim Shaffer Good Company
