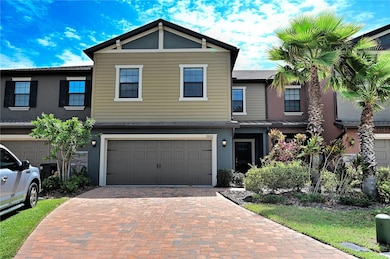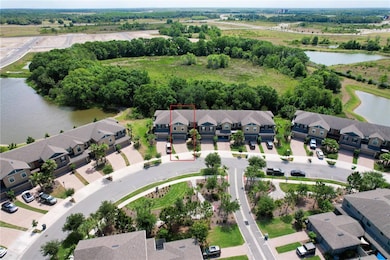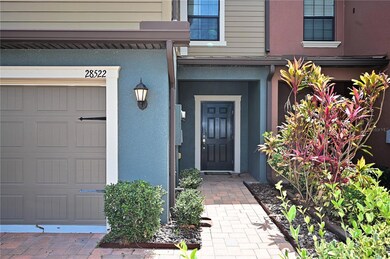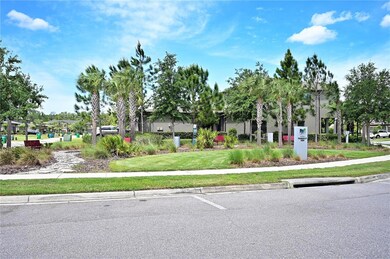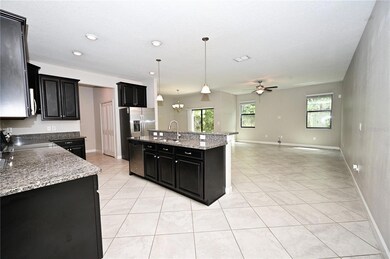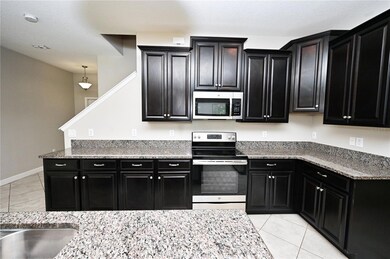28522 Tranquil Lake Cir Wesley Chapel, FL 33543
Highlights
- View of Trees or Woods
- Open Floorplan
- Loft
- Dr. John Long Middle School Rated A-
- Attic
- Great Room
About This Home
Offering a very attractive townhome for rent in the Arbors at Wiregrass Ranch. This townhome is 2,319 sq ft 3 Bedroom, 2.5 Bathroom with a 2 car garage. The townhome features a spacious modern kitchen with ample cabinets and granite countertops, which opens up to the family room and dining room with views of a nature preserve. The first floor also features a large pantry and a half bathroom. On the second floor, there is a large loft and designated laundry room. The master suite is bright and spacious, with an en-suite bathroom that has two sinks, granite counters, a large tub, separate shower and commode room. The master suite also features a massive walk-in closet. Additionally, there are two more bedrooms upstairs with a full bathroom. The townhome is located on a nature preserve lot with parks across the street, which means that there are no front neighbors. The Arbors at Wiregrass Ranch community also has many parks and a swimming pool, which are great amenities for residents to enjoy. Minutes to major hospitals and shopping. Zoned for “A” rated Public Schools. Rental Requirements: No repos or evictions. No recent collections. Income must be at least three times rent. Application fee is $75 per applicant. All tenant's over 18 must apply. Apply at
Listing Agent
PRESTIGE REALTY OF TAMPA BAY Brokerage Phone: 813-336-1581 License #3366450 Listed on: 08/01/2025
Townhouse Details
Home Type
- Townhome
Est. Annual Taxes
- $7,116
Year Built
- Built in 2017
Lot Details
- 2,730 Sq Ft Lot
- Landscaped
- Street paved with bricks
Parking
- 2 Car Attached Garage
Property Views
- Woods
- Park or Greenbelt
Home Design
- Bi-Level Home
- Turnkey
Interior Spaces
- 2,319 Sq Ft Home
- Open Floorplan
- Ceiling Fan
- Blinds
- Great Room
- Family Room Off Kitchen
- Formal Dining Room
- Loft
- Storage Room
- Inside Utility
- In Wall Pest System
- Attic
Kitchen
- Eat-In Kitchen
- Range
- Recirculated Exhaust Fan
- Microwave
- Dishwasher
- Solid Surface Countertops
- Disposal
Flooring
- Carpet
- Ceramic Tile
Bedrooms and Bathrooms
- 3 Bedrooms
- Primary Bedroom Upstairs
- Walk-In Closet
Laundry
- Laundry Room
- Laundry on upper level
- Dryer
- Washer
Outdoor Features
- Covered Patio or Porch
Schools
- Watergrass Elementary School
- John Long Middle School
- Wiregrass Ranch High School
Utilities
- Central Heating and Cooling System
- Heat Pump System
- Thermostat
- Underground Utilities
- Electric Water Heater
- High Speed Internet
- Cable TV Available
Listing and Financial Details
- Residential Lease
- Security Deposit $2,750
- Property Available on 8/8/25
- The owner pays for grounds care, laundry, management, taxes, trash collection
- 12-Month Minimum Lease Term
- $75 Application Fee
- 1 to 2-Year Minimum Lease Term
- Assessor Parcel Number 20-26-19-002.0-004.00-020.0
Community Details
Overview
- Property has a Home Owners Association
- Arbors At Wiregrass Ranch / Shawndel Kaiser Association, Phone Number (813) 600-5090
- Arbors/Wiregrass Ranch Subdivision
- The community has rules related to allowable golf cart usage in the community
- Near Conservation Area
Recreation
- Community Playground
- Community Pool
- Park
Pet Policy
- Pet Deposit $300
- 2 Pets Allowed
- $300 Pet Fee
- Breed Restrictions
- Very small pets allowed
Security
- Fire and Smoke Detector
Map
Source: Stellar MLS
MLS Number: TB8412927
APN: 19-26-20-0020-00400-0200
- 28520 Tranquil Lake Cir
- 28516 Tranquil Lake Cir
- 28504 Tranquil Lake Cir
- 28465 Tranquil Lake Cir
- 28642 Tranquil Lake Cir
- 28547 Hillcrest Valley Blvd
- 3289 Guanabana Crossing
- Plant at Arbors at Wiregrass Ranch - The Townes at Arbors at Wiregrass
- Carnegie Plan at Arbors at Wiregrass Ranch - The Townes at Arbors at Wiregrass
- Flagler Plan at Arbors at Wiregrass Ranch - The Townes at Arbors at Wiregrass
- 3481 Guanabana Crossing
- 3264 Guanabana Crossing
- 28622 Cozy Creek Dr
- 28638 Cozy Creek Dr
- 28780 Jujube Rd
- 28761 Sweet Persimmon Dr
- 28796 Jujube Rd
- 3611 Lajuana Blvd
- 3623 Lajuana Blvd
- 3633 Persimmon Park Dr
- 28642 Tranquil Lake Cir
- 3513 Silent Gardens Cove
- 3477 Wildflower Valley Ln
- 2947 Willowleaf Ln
- 28878 Golden Vista Blvd
- 29038 Picana Ln
- 27734 Indigo Pond Ct
- 3994 Medicci Ln
- 29868 Picana Ln
- 28355 Sparrows Edge Cir
- 2651 Silvermoss Dr
- 3336 Chapel Creek Cir
- 4580 Almada Ln
- 4738 Tramanto Ln
- 1941 Tidewater Ct Unit ID1234472P
- 4663 Almada Ln
- 27107 Winged Elm Dr
- 5005 San Martino Dr
- 3453 Loggerhead Way
- 4725 Ancona Way

