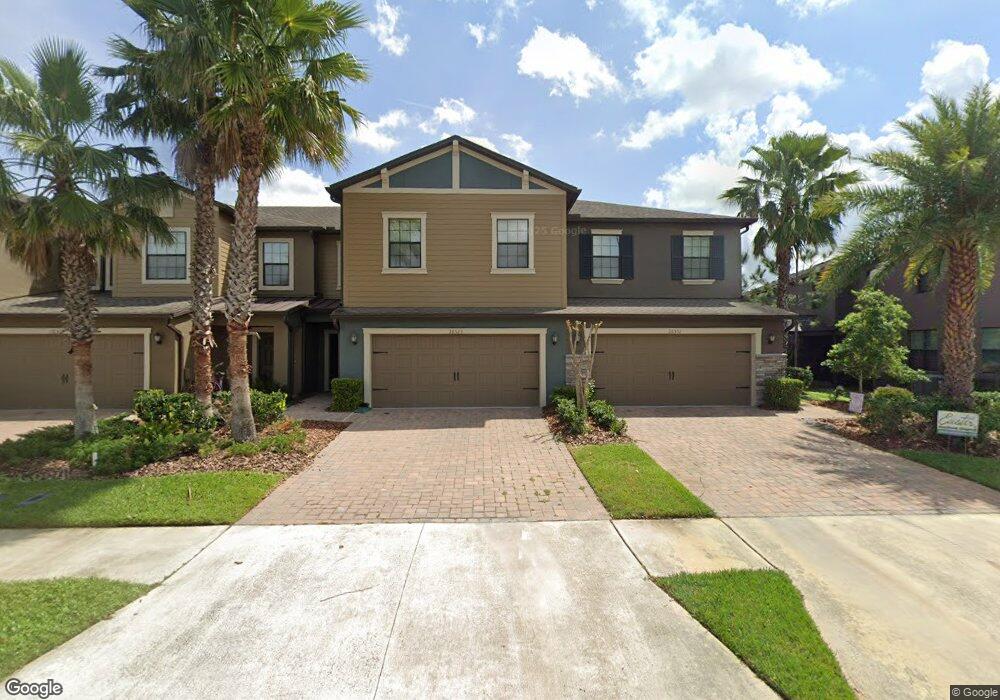28523 Pleasant Bay Loop Wesley Chapel, FL 33543
Estimated Value: $350,113 - $528,000
3
Beds
3
Baths
2,319
Sq Ft
$189/Sq Ft
Est. Value
About This Home
This home is located at 28523 Pleasant Bay Loop, Wesley Chapel, FL 33543 and is currently estimated at $438,528, approximately $189 per square foot. 28523 Pleasant Bay Loop is a home located in Pasco County with nearby schools including Wiregrass Elementary School, Dr. John Long Middle School, and Wiregrass Ranch High School.
Ownership History
Date
Name
Owned For
Owner Type
Purchase Details
Closed on
Aug 26, 2016
Sold by
Lennar Homes Llc
Bought by
Henrich Tina M
Current Estimated Value
Home Financials for this Owner
Home Financials are based on the most recent Mortgage that was taken out on this home.
Original Mortgage
$210,552
Outstanding Balance
$167,996
Interest Rate
3.48%
Mortgage Type
New Conventional
Estimated Equity
$270,532
Create a Home Valuation Report for This Property
The Home Valuation Report is an in-depth analysis detailing your home's value as well as a comparison with similar homes in the area
Home Values in the Area
Average Home Value in this Area
Purchase History
| Date | Buyer | Sale Price | Title Company |
|---|---|---|---|
| Henrich Tina M | $263,200 | North American Title Co |
Source: Public Records
Mortgage History
| Date | Status | Borrower | Loan Amount |
|---|---|---|---|
| Open | Henrich Tina M | $210,552 |
Source: Public Records
Tax History Compared to Growth
Tax History
| Year | Tax Paid | Tax Assessment Tax Assessment Total Assessment is a certain percentage of the fair market value that is determined by local assessors to be the total taxable value of land and additions on the property. | Land | Improvement |
|---|---|---|---|---|
| 2025 | $7,020 | $313,856 | $34,417 | $279,439 |
| 2024 | $7,020 | $321,828 | $34,417 | $287,411 |
| 2023 | $8,135 | $389,697 | $34,417 | $355,280 |
| 2022 | $4,444 | $225,860 | $0 | $0 |
| 2021 | $4,358 | $219,290 | $30,865 | $188,425 |
| 2020 | $4,309 | $216,270 | $18,269 | $198,001 |
| 2019 | $4,067 | $211,410 | $0 | $0 |
| 2018 | $4,137 | $207,471 | $0 | $0 |
| 2017 | $4,066 | $207,471 | $0 | $0 |
| 2016 | $578 | $10,072 | $10,072 | $0 |
Source: Public Records
Map
Nearby Homes
- 28547 Hillcrest Valley Blvd
- 28422 Grassland Ranch Ln
- 28430 Grassland Ranch Ln
- 28465 Tranquil Lake Cir
- Plant at Arbors at Wiregrass Ranch - The Townes at Arbors at Wiregrass
- Carnegie Plan at Arbors at Wiregrass Ranch - The Townes at Arbors at Wiregrass
- Flagler Plan at Arbors at Wiregrass Ranch - The Townes at Arbors at Wiregrass
- 28516 Tranquil Lake Cir
- 28504 Tranquil Lake Cir
- 28622 Cozy Creek Dr
- 28638 Cozy Creek Dr
- 3481 Guanabana Crossing
- 3275 Guanabana Crossing
- 28761 Sweet Persimmon Dr
- 3633 Persimmon Park Dr
- 3264 Guanabana Crossing
- 3699 Front Park Dr
- 3579 Sweet Mabolo St
- 3611 Lajuana Blvd
- 28784 Rambutan Dr
- 28517 Pleasant Bay Loop
- 28531 Pleasant Bay Loop
- 28511 Pleasant Bay Loop
- 28509 Pleasant Bay Loop
- 28574 Tranquil Lake Cir
- 28580 Tranquil Lake Cir
- 28530 Pleasant Bay Loop
- 28495 Pleasant Bay Loop
- 28514 Pleasant Bay Loop
- 28538 Pleasant Bay Loop
- 28564 Tranquil Lake Cir
- 28514 Pleasant Bay Lp
- 28522 Pleasant Bay Loop
- 28500 Pleasant Bay Loop
- 28562 Tranquil Lake Cir
- 28558 Tranquil Lake Cir
- 28484 Pleasant Bay Loop
- 28548 Tranquil Lake Cir
- 28599 Tranquil Lake Cir
- 28585 Tranquil Lake Cir
