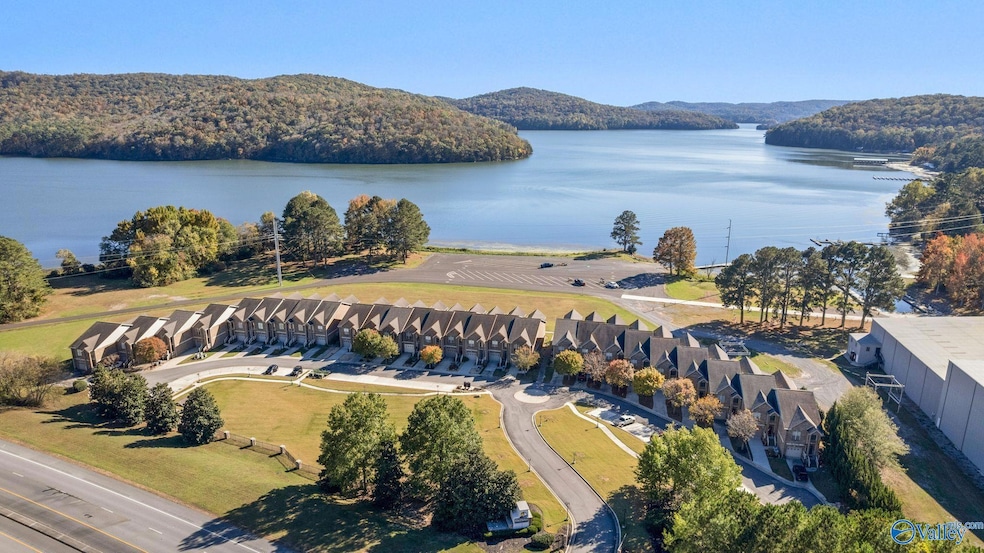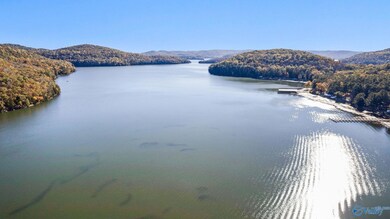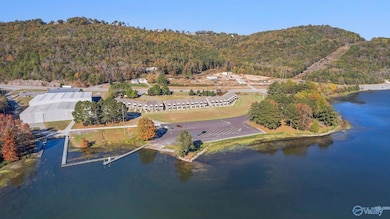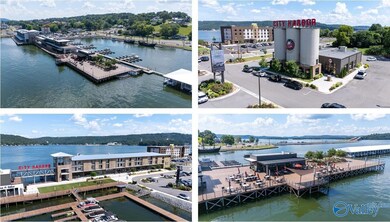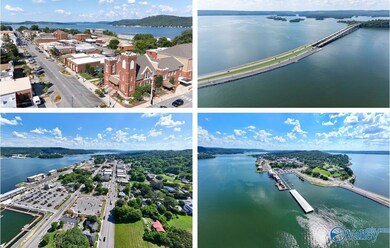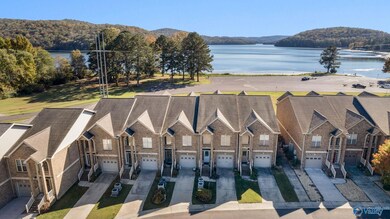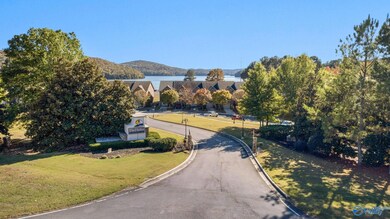Estimated payment $2,523/month
Highlights
- Covered Patio or Porch
- 1 Car Attached Garage
- Two cooling system units
- Kate Duncan Smith DAR Middle School Rated 9+
- Covered Deck
- Living Room
About This Home
Former model unit! Enjoy the water views on both levels inc. the covered deck and patio. This 2 bedroom/2 bath unit has great open floor plan, spacious kitchen with lots of counter space. Living area has a warm gas fireplace for your cooler months. It also has a beautiful view of the water and access to a covered patio to enjoy your meals. Upper level(freshly painted) has a large bedroom & full bathroom convenient for guests. On the lower level is the ensuite which enjoys beautiful views & access to covered patio.The ensuite bathroom has been tastefully renovated and has newer shower fixtures for your comfort. Bring your boat and stop next door marina Convenient to Huntsville & Guntersville.
Townhouse Details
Home Type
- Townhome
Est. Annual Taxes
- $1,649
Year Built
- Built in 2009
Lot Details
- 2,178 Sq Ft Lot
HOA Fees
- $150 Monthly HOA Fees
Home Design
- Brick Exterior Construction
- Slab Foundation
Interior Spaces
- 2,270 Sq Ft Home
- Property has 2 Levels
- Gas Log Fireplace
- Living Room
- Laundry Room
Bedrooms and Bathrooms
- 2 Bedrooms
- 2 Full Bathrooms
Parking
- 1 Car Attached Garage
- Front Facing Garage
Outdoor Features
- Covered Deck
- Covered Patio or Porch
Schools
- Dar Elementary School
- Dar High School
Utilities
- Two cooling system units
- Multiple Heating Units
Community Details
- The Harbor Subdivision
Listing and Financial Details
- Tax Lot 20
- Assessor Parcel Number 1003080000001.024
Map
Home Values in the Area
Average Home Value in this Area
Tax History
| Year | Tax Paid | Tax Assessment Tax Assessment Total Assessment is a certain percentage of the fair market value that is determined by local assessors to be the total taxable value of land and additions on the property. | Land | Improvement |
|---|---|---|---|---|
| 2024 | $1,649 | $40,920 | $0 | $0 |
| 2023 | $1,542 | $40,160 | $0 | $0 |
| 2022 | $1,222 | $32,400 | $0 | $0 |
| 2021 | $1,152 | $30,540 | $0 | $0 |
| 2020 | $942 | $24,940 | $0 | $0 |
| 2017 | $2,006 | $51,900 | $0 | $0 |
| 2015 | -- | $54,940 | $0 | $0 |
| 2014 | -- | $56,140 | $0 | $0 |
Property History
| Date | Event | Price | List to Sale | Price per Sq Ft |
|---|---|---|---|---|
| 11/06/2025 11/06/25 | Price Changed | $425,000 | -2.3% | $187 / Sq Ft |
| 06/10/2025 06/10/25 | For Sale | $435,000 | -- | $192 / Sq Ft |
Purchase History
| Date | Type | Sale Price | Title Company |
|---|---|---|---|
| Interfamily Deed Transfer | -- | None Available | |
| Deed | $275,000 | None Available |
Mortgage History
| Date | Status | Loan Amount | Loan Type |
|---|---|---|---|
| Open | $261,250 | New Conventional |
Source: ValleyMLS.com
MLS Number: 21891185
APN: 100308-0-000-001024
- 28543 Us Highway 431 Unit 23
- 255 Joeffie Rd
- 66 Joeffie Rd
- 27590 Us Highway 431
- .57 acre Shelby Dr
- 131 Winter Dr
- 5D Snug Harbor Rd
- 0 Honeycomb Rd Unit 522693
- 0 Honeycomb Rd Unit RTC2891146
- 135 Honeycomb Valley Rd
- 718 Loper Ln N
- .80 Honeycomb Rd
- 885 Honeycomb Rd
- 773 Honeycomb Valley Rd
- 1520 White Elephant Rd
- 286 Mitchell Hollow Rd
- 1169 Honeycomb Rd
- LOT 77 Boat House Dr
- LOT 110 Boat House Dr
- LOT 85 Boat House Dr
- 101 Suncrest Rd
- 101 Suncrest Dr
- 114 Paint Rock Rd
- 2699 - 101 Paddle Wheel Dr Unit 101
- 2699 Paddle Wheel Dr Unit 304
- 232-247 Hope Ridge Dr
- 1329 Carlisle Ave
- 1208 Gunter Ave
- 354 Race Track Rd
- 2500 Deerman St
- 2300 Deerman St
- 1536 New Friendship Rd
- 7036 Val Monte Dr
- 118 Wyatt Cir
- 138 Winstead Cir
- 179 Winstead Cir
- 206 Sedgewick Dr
- 6479 Spring Creek Dr
- 144 Belle Haven Dr
- 120 Darrow Creek Dr
