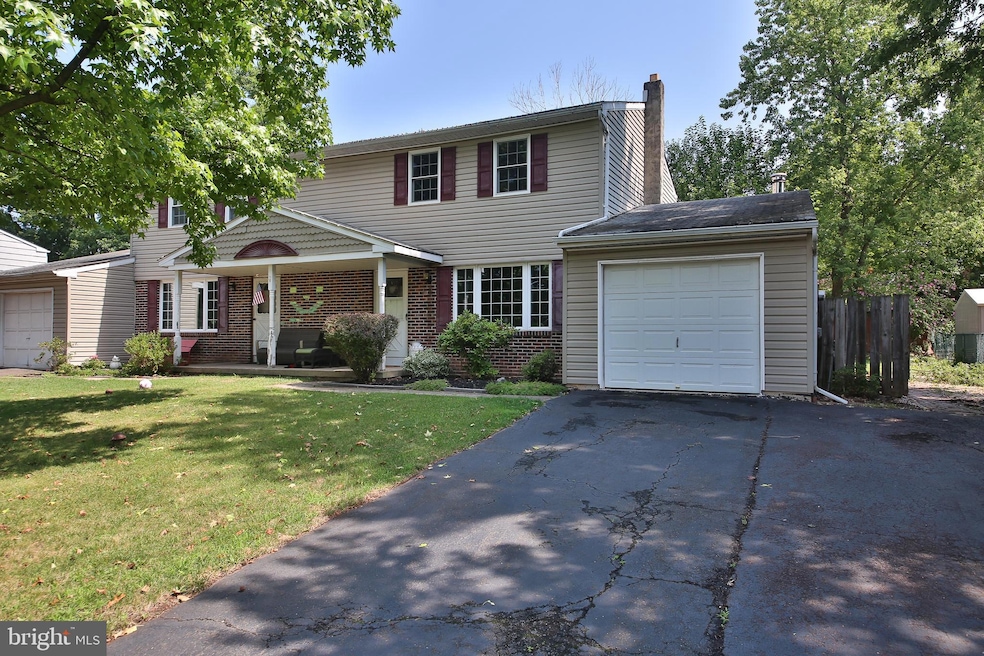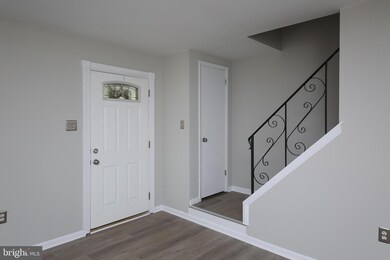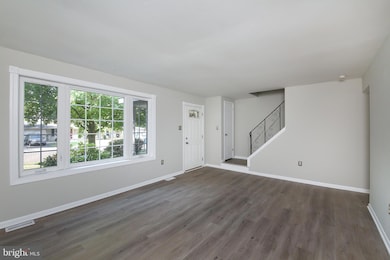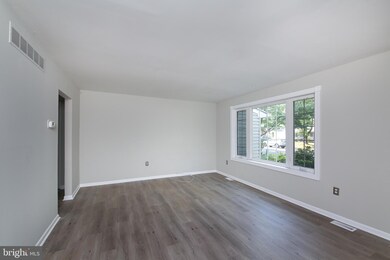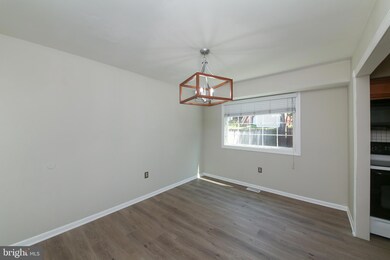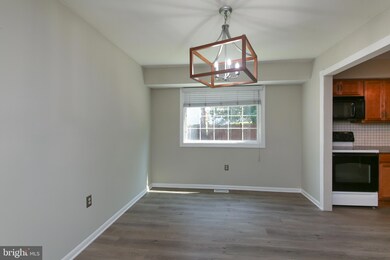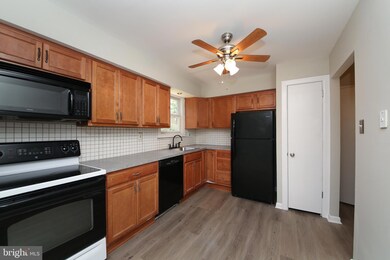
2853 Grant Ave Hatfield, PA 19440
Hatfield NeighborhoodHighlights
- Recreation Room
- Traditional Architecture
- Den
- Walton Farm El School Rated A-
- No HOA
- Formal Dining Room
About This Home
As of October 2024Charming Home in the Desirable Cobblestone Neighborhood
Welcome to your new sanctuary in the desirable neighborhood of Cobblestone. This delightful home features a country-style front porch, perfect for adding a porch swing where you can enjoy a cool drink or your morning cup of coffee.
The large and welcoming living room is splashed in sunlight, with new flooring and freshly painted in 2024. The great dining room is perfect for all your family gatherings. The kitchen, also with new flooring and freshly painted in 2024, has plenty of room for a kitchen table.
The updated powder room adds modern convenience. But we are not done yet! The sunken family room, with access to the garage and full glass french doors that brings in bright natural light. A special detail in this cozy space is the corner, full-height brick wall with a large oval hearth, ready for a pellet or wood stove for those chilly nights to sit with your family and enjoy your home. Through the sliding doors, you’ll find a very pleasant backyard and includes a brick patio for dining or having pleasant conversations with family and friends
The basement is completely finished with two separate rooms. The larger room is perfect for an additional family room, game room, or children’s playroom with newly installed vinyl plank flooring.
The back room is ideal for a home office. again with new floors and additional closets for storage.
All bedrooms on the second floor have fresh paint and new, neutral carpeting. Sunlight pours into each bedroom, and the main bedroom offers private entry to the full bath, remodeled this year.
In addition, there is a generous attached garage with side yard access and a widened driveway that offers ample parking and storage.
Special features include no association fees and a location just steps away from Clemens Park, with convenient access to shopping at Ralph’s Corner, schools, and major highways.
You can call this little home "my wonderful home" immediately and enjoy the warm summer weather. Schedule a showing today to experience the charm and comfort of this Cobblestone gem!
Although Seller truly believes there are no issues with the home, the property is being sold in "as is" condition
Last Agent to Sell the Property
RE/MAX 440 - Skippack License #AB065151 Listed on: 07/20/2024
Townhouse Details
Home Type
- Townhome
Est. Annual Taxes
- $4,425
Year Built
- Built in 1978 | Remodeled in 2024
Lot Details
- 5,000 Sq Ft Lot
- Lot Dimensions are 50.00 x 0.00
- Partially Fenced Property
- Back, Front, and Side Yard
- Property is in excellent condition
Home Design
- Semi-Detached or Twin Home
- Traditional Architecture
- Block Foundation
- Asphalt Roof
- Vinyl Siding
Interior Spaces
- Property has 2 Levels
- Replacement Windows
- French Doors
- Family Room Off Kitchen
- Living Room
- Formal Dining Room
- Den
- Recreation Room
- Finished Basement
- Basement Fills Entire Space Under The House
- Laundry on main level
Kitchen
- Eat-In Kitchen
- Dishwasher
- Disposal
Flooring
- Carpet
- Laminate
Bedrooms and Bathrooms
- 3 Bedrooms
Parking
- Driveway
- On-Street Parking
Accessible Home Design
- No Interior Steps
Schools
- North Penn High School
Utilities
- Central Air
- Heat Pump System
- Electric Water Heater
Listing and Financial Details
- Tax Lot 030
- Assessor Parcel Number 35-00-04203-046
Community Details
Overview
- No Home Owners Association
- Cobblestone Subdivision
Pet Policy
- Pets Allowed
Ownership History
Purchase Details
Home Financials for this Owner
Home Financials are based on the most recent Mortgage that was taken out on this home.Purchase Details
Home Financials for this Owner
Home Financials are based on the most recent Mortgage that was taken out on this home.Similar Homes in Hatfield, PA
Home Values in the Area
Average Home Value in this Area
Purchase History
| Date | Type | Sale Price | Title Company |
|---|---|---|---|
| Deed | $385,000 | None Listed On Document | |
| Deed | $210,000 | None Available |
Mortgage History
| Date | Status | Loan Amount | Loan Type |
|---|---|---|---|
| Open | $135,000 | New Conventional | |
| Previous Owner | $157,500 | New Conventional | |
| Previous Owner | $158,000 | No Value Available | |
| Previous Owner | $136,530 | No Value Available | |
| Previous Owner | $54,750 | No Value Available | |
| Previous Owner | $0 | No Value Available |
Property History
| Date | Event | Price | Change | Sq Ft Price |
|---|---|---|---|---|
| 10/04/2024 10/04/24 | Sold | $382,500 | -4.4% | $193 / Sq Ft |
| 08/07/2024 08/07/24 | Pending | -- | -- | -- |
| 07/20/2024 07/20/24 | For Sale | $400,000 | 0.0% | $202 / Sq Ft |
| 01/26/2015 01/26/15 | Rented | $1,400 | 0.0% | -- |
| 01/23/2015 01/23/15 | Under Contract | -- | -- | -- |
| 01/13/2015 01/13/15 | For Rent | $1,400 | 0.0% | -- |
| 09/03/2014 09/03/14 | Sold | $210,000 | -2.3% | $144 / Sq Ft |
| 07/14/2014 07/14/14 | Pending | -- | -- | -- |
| 06/02/2014 06/02/14 | For Sale | $215,000 | -- | $148 / Sq Ft |
Tax History Compared to Growth
Tax History
| Year | Tax Paid | Tax Assessment Tax Assessment Total Assessment is a certain percentage of the fair market value that is determined by local assessors to be the total taxable value of land and additions on the property. | Land | Improvement |
|---|---|---|---|---|
| 2024 | $4,425 | $110,550 | $29,780 | $80,770 |
| 2023 | $4,235 | $110,550 | $29,780 | $80,770 |
| 2022 | $4,098 | $110,550 | $29,780 | $80,770 |
| 2021 | $3,982 | $110,550 | $29,780 | $80,770 |
| 2020 | $3,888 | $110,550 | $29,780 | $80,770 |
| 2019 | $7,785 | $110,550 | $29,780 | $80,770 |
| 2018 | $3,822 | $110,550 | $29,780 | $80,770 |
| 2017 | $3,677 | $110,550 | $29,780 | $80,770 |
| 2016 | $3,633 | $110,550 | $29,780 | $80,770 |
| 2015 | $3,488 | $110,550 | $29,780 | $80,770 |
| 2014 | $3,488 | $110,550 | $29,780 | $80,770 |
Agents Affiliated with this Home
-

Seller's Agent in 2024
Kathy Hayes
RE/MAX
(215) 498-7058
4 in this area
36 Total Sales
-

Buyer's Agent in 2024
Ehab Abdrabo
Equity Pennsylvania Real Estate
(610) 662-8364
13 in this area
46 Total Sales
-

Seller's Agent in 2014
Al Lund
BHHS Keystone Properties
(215) 262-3639
4 in this area
18 Total Sales
Map
Source: Bright MLS
MLS Number: PAMC2110106
APN: 35-00-04203-046
- 2817 N Ford Dr
- 2868 Truman Dr
- 2921 Adams Dr
- 3132 Arbour Green Ct
- 2689 Jean Dr
- 820 Waterford Dr
- 1303 Grayson Dr
- Mystique Plan at Del Webb North Penn - Del Web North Penn - Single Family
- Turin Plan at Del Webb North Penn - Del Web North Penn - Townhome
- Prosperity Plan at Del Webb North Penn - Del Web North Penn - Single Family
- 234 Larkspur Ln Unit 50B
- 1071 Hill St
- 1058 Hill St
- 44 June Dr
- 126 W School St
- 2053 Pleasant Valley Dr
- 2031 Oak Ave
- 311 Wheatfield Cir Unit 6A
- 128 S Wayne Ave
- 20 Holiday Ave
