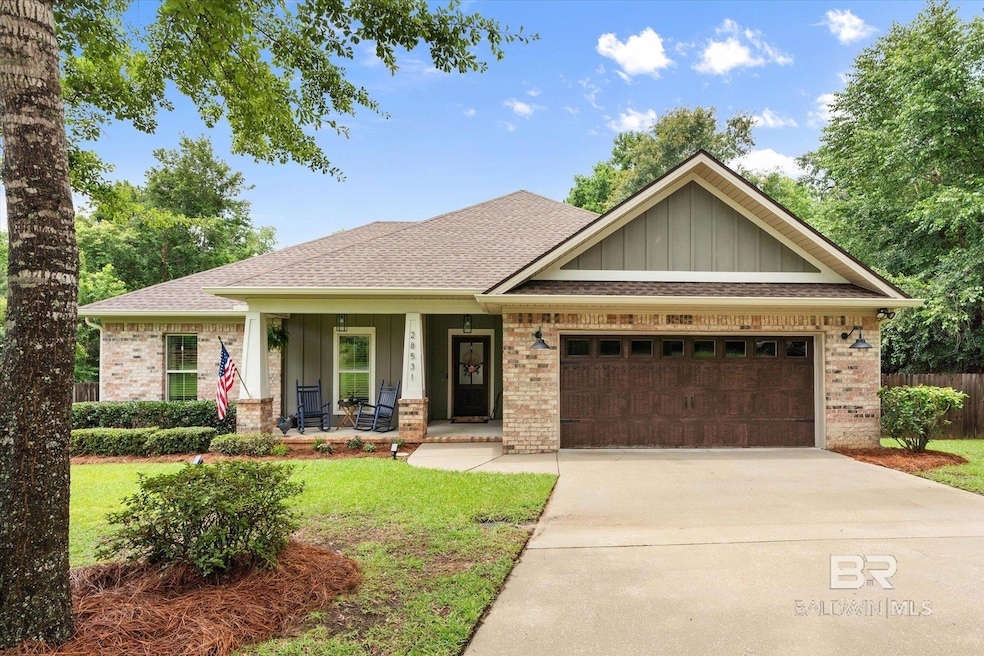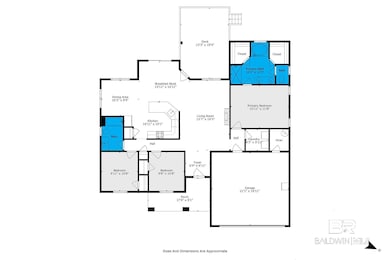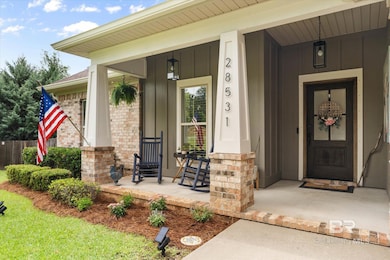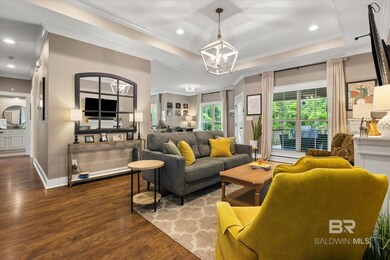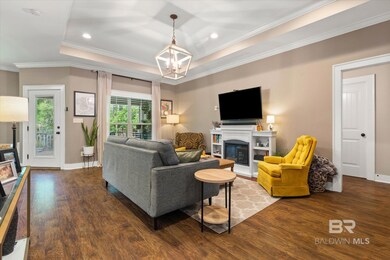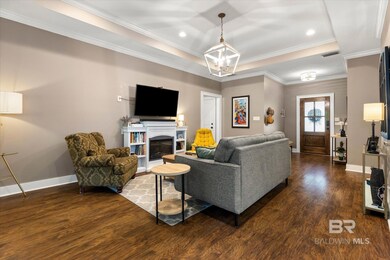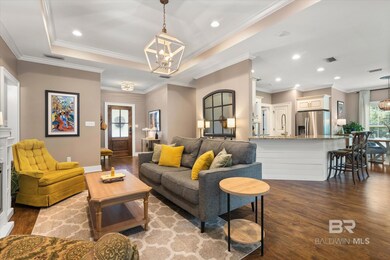
28531 Shadow Ln Daphne, AL 36526
Estimated payment $2,130/month
Highlights
- View of Trees or Woods
- Craftsman Architecture
- No HOA
- Belforest Elementary School Rated A-
- Wood Flooring
- Covered Patio or Porch
About This Home
Welcome home to this lovely 2013 Craftsman inspired house built by Ark Builders with a brand new 2025 Bronze Fortified roof. It is situated on a private, fully fenced, partially wooded lot that is just shy of an acre in the Turkey Branch subdivision. The backyard is beautifully landscaped with paver walk ways a large grass area complete with a raised vegetable garden and wild flower garden. There is still plenty of room to park your boat and/or RV. PLUS NO HOA, offering the best of country living yet 10 minutes to retail, restaurants, schools and the interstate. Inside the floorplan is open, light, bright and well appointed. No detail has been overlooked. The home lives larger than the sq footage suggests. The finishes and features are not typically found in homes offered at this price point and include a wood stained front door with glass inlay, 10 foot ceilings with crown molding, trey ceilings, hardwood floors, large windows, a decorative, electric, free standing wall fireplace that conveys, designer fixtures, hardware, ceiling fans, mirrors and paint selections. There are 3 large bedrooms and 2 full baths in a split floorplan to maximize privacy. The kitchen has granite counters, subway tile backsplash, a breakfast bar, pantry and the refrigerator, washer and dryer convey! Outside enjoy nature from the front and back covered patios. The large back deck leads to the enchanting yard and woods that create maximum privacy.You must see this home in person to truly experience it's magic. You will be captivated by it's charm. Call to schedule your private tour today. This is a rare find. Buyer to verify all pertinent information during dual diligence period. Buyer to verify all information during due diligence.
Listing Agent
Keller Williams AGC Realty - Orange Beach Brokerage Phone: 760-799-1810 Listed on: 06/22/2025

Home Details
Home Type
- Single Family
Est. Annual Taxes
- $920
Year Built
- Built in 2013
Lot Details
- 0.88 Acre Lot
- Lot Dimensions are 125 x 296.5
Parking
- Garage
Home Design
- Craftsman Architecture
- Brick or Stone Mason
- Slab Foundation
- Dimensional Roof
- Vinyl Siding
- Hardboard
Interior Spaces
- 1,628 Sq Ft Home
- 1-Story Property
- Electric Fireplace
- Breakfast Room
- Formal Dining Room
- Views of Woods
- Electric Range
Flooring
- Wood
- Tile
Bedrooms and Bathrooms
- 3 Bedrooms
- 2 Full Bathrooms
- Dual Vanity Sinks in Primary Bathroom
- Soaking Tub
- Separate Shower
Outdoor Features
- Covered Patio or Porch
Schools
- Belforest Elementary School
- Daphne Middle School
- Daphne High School
Utilities
- Cooling Available
- Heat Pump System
Community Details
- No Home Owners Association
Listing and Financial Details
- Legal Lot and Block 4 / 4
- Assessor Parcel Number 4301010000001.298
Map
Home Values in the Area
Average Home Value in this Area
Tax History
| Year | Tax Paid | Tax Assessment Tax Assessment Total Assessment is a certain percentage of the fair market value that is determined by local assessors to be the total taxable value of land and additions on the property. | Land | Improvement |
|---|---|---|---|---|
| 2024 | $875 | $29,680 | $6,420 | $23,260 |
| 2023 | $779 | $26,580 | $3,980 | $22,600 |
| 2022 | $574 | $22,100 | $0 | $0 |
| 2021 | $487 | $18,820 | $0 | $0 |
| 2020 | $447 | $17,560 | $0 | $0 |
| 2019 | $421 | $16,640 | $0 | $0 |
| 2018 | $421 | $16,660 | $0 | $0 |
| 2017 | $402 | $15,980 | $0 | $0 |
| 2016 | $394 | $15,680 | $0 | $0 |
| 2015 | -- | $14,380 | $0 | $0 |
| 2014 | -- | $5,100 | $0 | $0 |
| 2013 | -- | $3,780 | $0 | $0 |
Property History
| Date | Event | Price | Change | Sq Ft Price |
|---|---|---|---|---|
| 07/16/2025 07/16/25 | Pending | -- | -- | -- |
| 06/22/2025 06/22/25 | For Sale | $375,000 | +10.6% | $230 / Sq Ft |
| 08/19/2022 08/19/22 | Sold | $339,000 | -0.3% | $208 / Sq Ft |
| 07/19/2022 07/19/22 | Pending | -- | -- | -- |
| 07/01/2022 07/01/22 | For Sale | $339,900 | +15.2% | $209 / Sq Ft |
| 02/17/2022 02/17/22 | Sold | $295,000 | +1.7% | $181 / Sq Ft |
| 02/12/2022 02/12/22 | Pending | -- | -- | -- |
| 02/11/2022 02/11/22 | For Sale | $289,999 | -- | $178 / Sq Ft |
Purchase History
| Date | Type | Sale Price | Title Company |
|---|---|---|---|
| Warranty Deed | $339,000 | Pipkin Leigh L | |
| Warranty Deed | $295,000 | Pipkin & Associates Llc | |
| Warranty Deed | $165,000 | None Available |
Mortgage History
| Date | Status | Loan Amount | Loan Type |
|---|---|---|---|
| Open | $328,830 | New Conventional | |
| Previous Owner | $157,916 | FHA | |
| Previous Owner | $156,750 | New Conventional | |
| Previous Owner | $119,250 | Construction |
Similar Homes in the area
Source: Baldwin REALTORS®
MLS Number: 381104
APN: 43-01-01-0-000-001.298
- 28312 Bay Branch Dr
- 107 Charlotte Ct
- 0 Turkey Branch Dr
- 00 Turkey Branch Dr
- 28366 Chateau Dr
- 28178 Turkey Branch Dr
- 0 Beau Chene Ct Unit 44 376470
- 0 Beau Chene Ct Unit 7536850
- 0 Beau Chene Ct Unit 42 375279
- 0 Redfern Rd Unit 45 383581
- 127 Robbins Blvd
- 161 Robbins Blvd
- 11116 Sturbridge Loop
- 109 Shiloh Dr
- 27913 Turkey Branch Dr
- 27838 Turkey Branch Dr
- 124 Richmond Rd
- 147 Richmond Rd
- 12099 Us Highway 90
- 12099 U S 90
