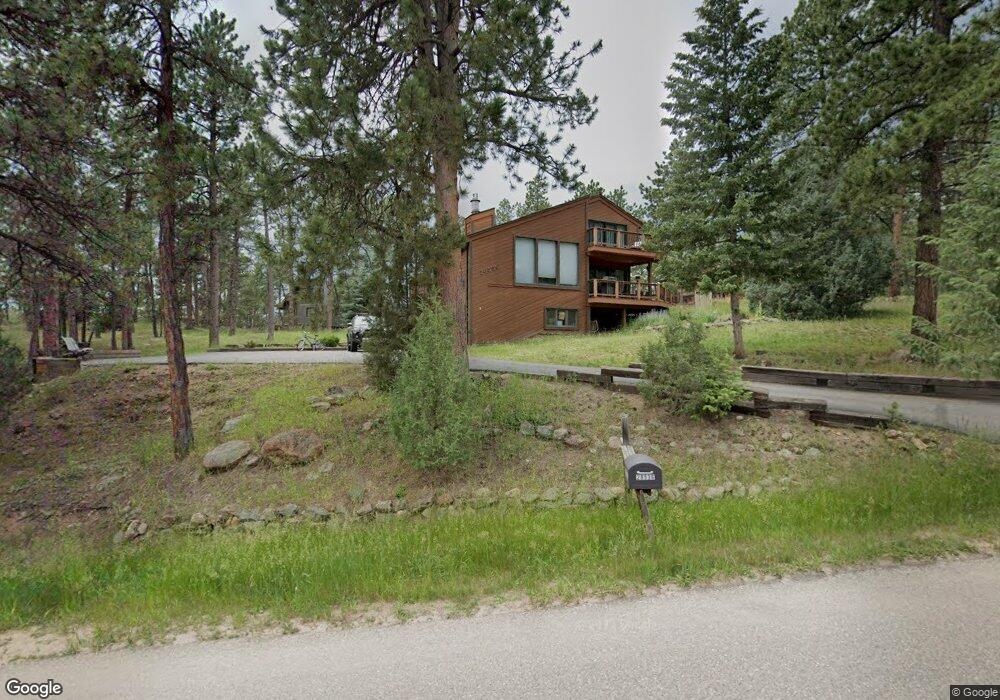28536 Clover Ln Evergreen, CO 80439
Hiwan Hills NeighborhoodEstimated Value: $1,061,097 - $1,186,000
4
Beds
3
Baths
2,851
Sq Ft
$388/Sq Ft
Est. Value
About This Home
This home is located at 28536 Clover Ln, Evergreen, CO 80439 and is currently estimated at $1,107,274, approximately $388 per square foot. 28536 Clover Ln is a home located in Jefferson County with nearby schools including Bergen Meadow Primary School, Bergen Valley Intermediate School, and Evergreen Middle School.
Ownership History
Date
Name
Owned For
Owner Type
Purchase Details
Closed on
Aug 26, 2022
Sold by
Beatty Sandra E
Bought by
Palmer Gerald C and Palmer Diane M
Current Estimated Value
Purchase Details
Closed on
Jul 23, 2018
Sold by
Mershon Jeffrey B and Martin Mershon Jean B
Bought by
Beatty Sandra E and Beatty Brian J
Home Financials for this Owner
Home Financials are based on the most recent Mortgage that was taken out on this home.
Original Mortgage
$444,500
Interest Rate
4.5%
Mortgage Type
New Conventional
Purchase Details
Closed on
Jul 10, 2006
Sold by
Mershon Jeffrey B and Martin Mershon Jean B
Bought by
Mershon Jeffrey B and Martin Mershon Jean B
Create a Home Valuation Report for This Property
The Home Valuation Report is an in-depth analysis detailing your home's value as well as a comparison with similar homes in the area
Home Values in the Area
Average Home Value in this Area
Purchase History
| Date | Buyer | Sale Price | Title Company |
|---|---|---|---|
| Palmer Gerald C | $1,026,000 | New Title Company Name | |
| Beatty Sandra E | $635,000 | 8Z Title | |
| Mershon Jeffrey B | -- | None Available |
Source: Public Records
Mortgage History
| Date | Status | Borrower | Loan Amount |
|---|---|---|---|
| Previous Owner | Beatty Sandra E | $444,500 |
Source: Public Records
Tax History Compared to Growth
Tax History
| Year | Tax Paid | Tax Assessment Tax Assessment Total Assessment is a certain percentage of the fair market value that is determined by local assessors to be the total taxable value of land and additions on the property. | Land | Improvement |
|---|---|---|---|---|
| 2024 | $5,510 | $60,078 | $12,904 | $47,174 |
| 2023 | $5,510 | $60,078 | $12,904 | $47,174 |
| 2022 | $4,451 | $47,117 | $12,452 | $34,665 |
| 2021 | $4,497 | $48,474 | $12,811 | $35,663 |
| 2020 | $4,245 | $45,402 | $17,267 | $28,135 |
| 2019 | $4,186 | $45,402 | $17,267 | $28,135 |
| 2018 | $2,745 | $35,998 | $8,254 | $27,744 |
| 2017 | $2,499 | $35,998 | $8,254 | $27,744 |
| 2016 | $2,124 | $30,833 | $10,455 | $20,378 |
| 2015 | $2,196 | $30,833 | $10,455 | $20,378 |
| 2014 | $2,196 | $30,900 | $10,650 | $20,250 |
Source: Public Records
Map
Nearby Homes
- 4198 Timbervale Dr
- 28964 Western Dr
- 28028 Fireweed Dr
- 28094 Harebell Ln
- 3876 Ridge Rd
- 28585 Evergreen Manor Dr
- 27901 Pine Dr
- 27579 Fireweed Dr
- 4642 Plettner Ln
- 29590 Buchanan Dr
- 3959 Ponderosa Ln
- 000 Forest Hill Rd
- 4464 Forest Trail
- 4805 Blue Spruce Rd
- 29906 Troutdale Park Place
- 3942 S Palo Verde Rd
- 4888 Silver Spruce Ln Unit 51
- 4912 Silver Spruce Ln
- 4924 S Indian Trail
- 4786 Forest Hill Rd
- 28566 Clover Ln
- 4158 Timbervale Dr
- 28496 Clover Ln
- 28497 Clover Ln
- 4152 Timbervale Dr Unit 80439
- 4162 Timbervale Dr
- 4168 Timbervale Dr
- 4148 Timbervale Dr
- 28527 Clover Ln
- 28587 Clover Ln
- 4142 Timbervale Dr
- 4178 Timbervale Dr
- 4138 Timbervale Dr
- 28552 Western Ct
- 28456 Clover Ln
- 4182 Timbervale Dr
- 4188 Timbervale Dr
- 28596 Clover Ln
- 28427 Clover Ln
- 28426 Clover Ln
