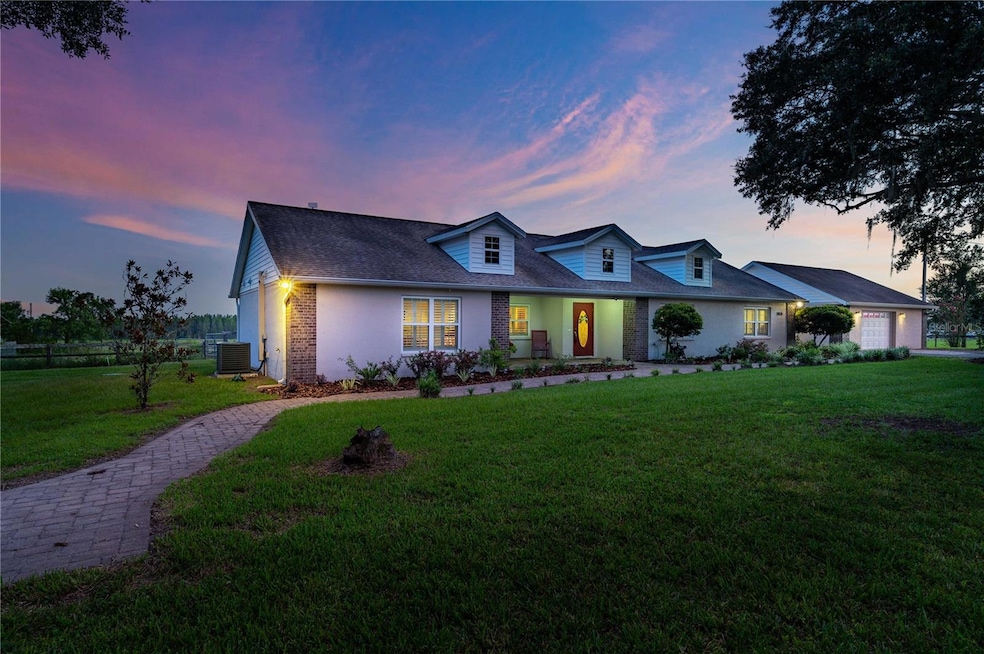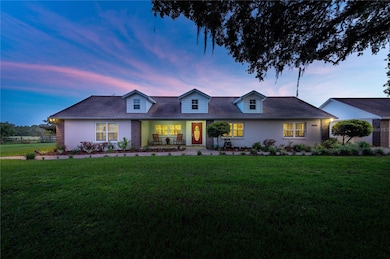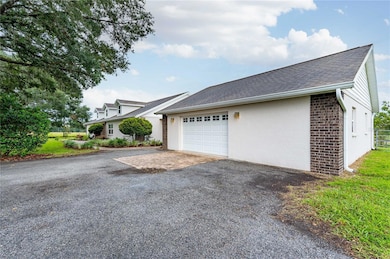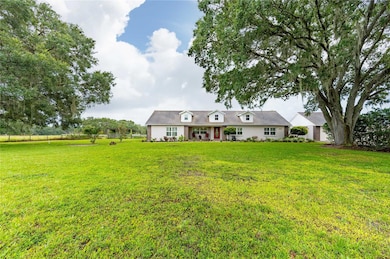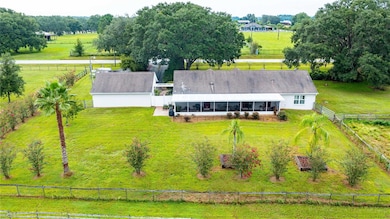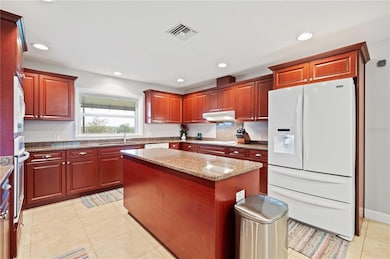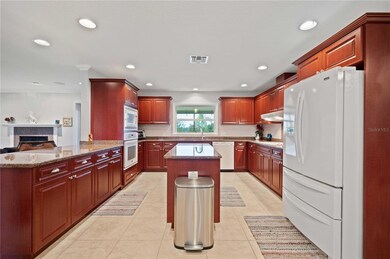28536 Saint Joe Rd Dade City, FL 33525
Highlights
- Open Floorplan
- Wood Flooring
- Attic
- Family Room with Fireplace
- Park or Greenbelt View
- Stone Countertops
About This Home
Welcome home to a peaceful country setting in the desirable Saint Joseph area of Dade City. This beautifully maintained custom home sits on approximately one acre and offers wide open views of rolling hills and lush pastures. You will enjoy the quiet environment and the feeling of space, while still being just minutes from SR 52 and I-75 for easy access to Tampa, Wesley Chapel, and surrounding areas.
This upgraded home features three large bedrooms, each with its own ensuite bathroom, plus an additional bonus room that can be used as an office, guest space, or playroom. The kitchen is spacious and well-designed, with plenty of room for cooking and gathering. The family room and formal dining area are filled with natural light, and the screened 50 ft back porch is the perfect place to unwind and take in the views.
The home also includes a laundry room with built-ins and sink, powder room for guests, and a spray-foam insulated attic running the length of the house for convenient and abundant storage. The oversized detached garage provides room for a full-size truck and workshop space, along with additional attic storage.
This rental includes the house, detached garage, and approximately one acre surrounding the home. The property is private, quiet, and move-in ready.
Available for $3,500/month.
6-stall Horse Barn, Pole Barn and 8 acres of pasture access available for an additional monthly amount if desired. This option is ideal for those with horses or hobby livestock. Details can be discussed based on needs.
Schedule a showing and experience the peaceful setting for yourself.
Listing Agent
BINGHAM REALTY INC Brokerage Phone: 813-788-2759 License #3565970 Listed on: 11/10/2025
Home Details
Home Type
- Single Family
Est. Annual Taxes
- $6,789
Year Built
- Built in 2009
Lot Details
- 1 Acre Lot
- North Facing Home
- Dog Run
- Back Yard Fenced
- Oversized Lot
Parking
- 2 Car Garage
- Parking Pad
- Oversized Parking
- Garage Door Opener
Interior Spaces
- 2,274 Sq Ft Home
- 1-Story Property
- Open Floorplan
- Crown Molding
- Ceiling Fan
- Shutters
- French Doors
- Family Room with Fireplace
- Formal Dining Room
- Den
- Inside Utility
- Park or Greenbelt Views
- Attic
Kitchen
- Eat-In Kitchen
- Built-In Oven
- Range with Range Hood
- Microwave
- Dishwasher
- Stone Countertops
- Solid Wood Cabinet
- Disposal
Flooring
- Wood
- Ceramic Tile
Bedrooms and Bathrooms
- 3 Bedrooms
- Walk-In Closet
Laundry
- Laundry Room
- Dryer
- Washer
Outdoor Features
- Enclosed Patio or Porch
- Separate Outdoor Workshop
- Outdoor Storage
- Private Mailbox
Schools
- San Antonio Elementary School
- Pasco Middle School
- Pasco High School
Utilities
- Central Heating and Cooling System
- Thermostat
- Water Filtration System
- Well
- Electric Water Heater
- Water Softener
- Septic Tank
- Private Sewer
- High Speed Internet
Additional Features
- Pasture
- Zoned For Horses
Listing and Financial Details
- Residential Lease
- Security Deposit $3,500
- Property Available on 12/1/25
- The owner pays for electricity, laundry, management, sewer, taxes, water
- 6-Month Minimum Lease Term
- $85 Application Fee
- 7-Month Minimum Lease Term
- Assessor Parcel Number 30-24-20-0000-00200-0000
Community Details
Overview
- No Home Owners Association
- Greenbelt
Pet Policy
- Pet Deposit $450
- $1 Pet Fee
- Dogs and Cats Allowed
- Breed Restrictions
Map
Source: Stellar MLS
MLS Number: TB8446675
APN: 30-24-20-0000-00200-0000
- 0 Palamino Lake Dr
- 14821 Sherrod Croft Ln
- 27547 Miller Rd
- 27549 Fisher Ln
- 0 Bradley Dr
- 16225 Bellamy Brothers Blvd
- 30640 Saint Joe Rd
- 17325 Palamino Lake Dr
- 30841 Deer Run
- 29129 Johnston Rd Unit 2510
- 29129 Johnston Rd Unit 2626
- 29129 Johnston Rd Unit 2545
- 0 Palomino Lake Dr
- 30638 Reed Rd
- 30017 Johnston Rd
- 0 Lake Iola Rd Unit MFRTB8410814
- 30723 Reed Rd
- 17029 Lake Iola Rd
- 0 Reed Rd Unit MFRTB8424052
- 0 St Joe Rd Unit MFRTB8359374
- 12046 Brae Way
- 15848 Lake Iola Rd
- 15848 Lake Iola Rd
- 12033 Brae Way
- 28882 Renda Ln
- 29235 Princeville Dr
- 11109 Jenkins Ct
- 11126 Radiant Shore Loop
- 11142 Radiant Shore Loop
- 10824 Collar Dr
- 31478 Ocean Ave
- 11405 Cay Spruce Way
- 11399 Cay Spruce Way
- 10709 Collar Dr
- 11244 Cay Spruce Way
- 11608 Ascend Mirada Blvd
- 10840 Tally Fawn Loop
- 10556 Penny Gale Loop
- 10864 Penny Gale Loop
- 32105 Powderpuff Mimosa Dr
