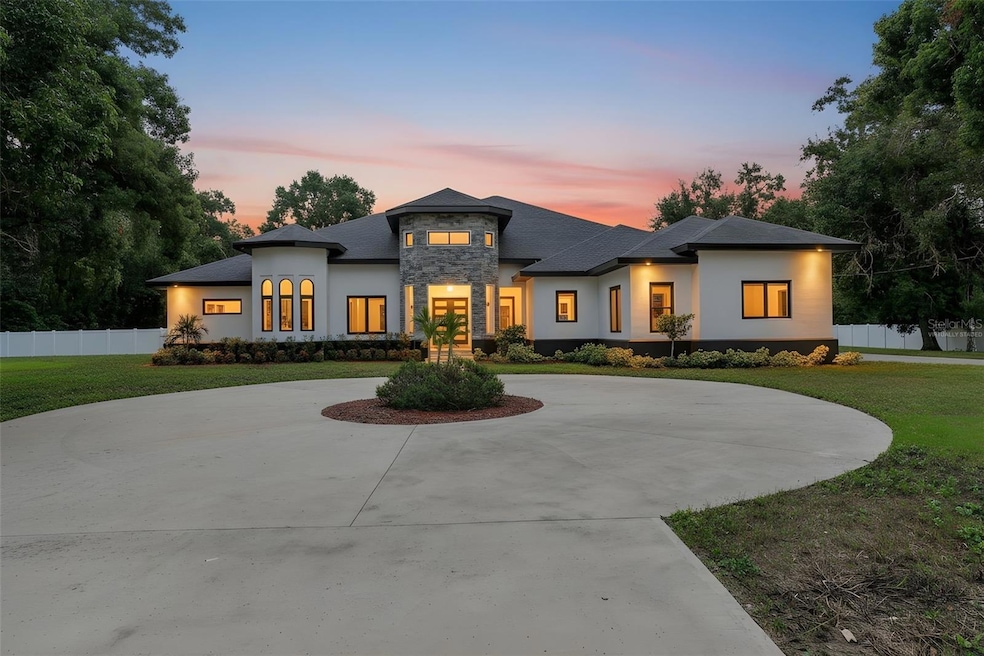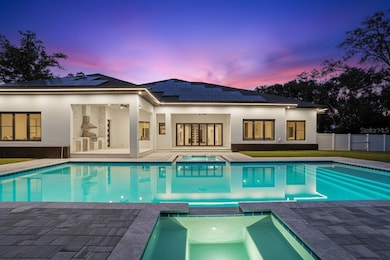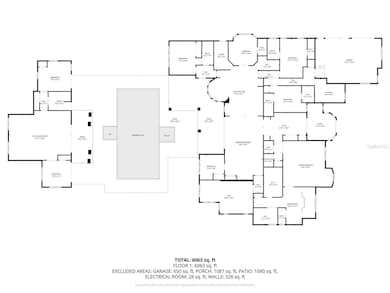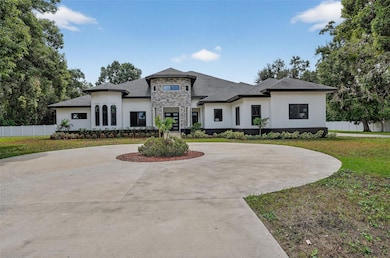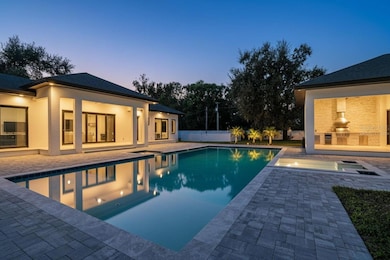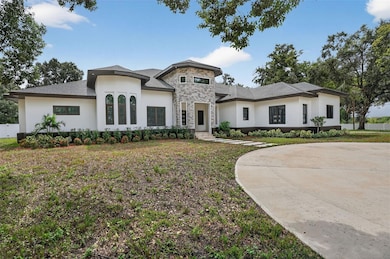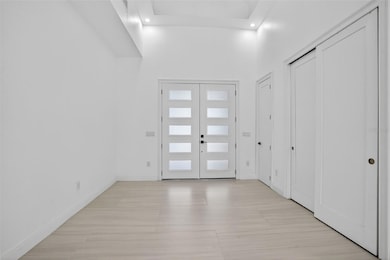28536 Tupper Rd Wesley Chapel, FL 33545
Estimated payment $11,501/month
Highlights
- Hot Property
- On Golf Course
- Solar Power System
- Guest House
- Heated In Ground Pool
- Open Floorplan
About This Home
One or more photo(s) has been virtually staged. Welcome to this never-lived-in modern executive pool home, perfectly situated on a quiet dead-end road in the country, offering peace and privacy while still being just minutes from shopping, top-rated schools, great restaurants, and with an easy commute to anywhere in the Tampa Bay area. This stunning residence features an open-concept design with soaring ceilings, custom windows and doors, and beautiful finishes throughout. The spacious chef’s kitchen flows seamlessly into the living and dining areas, creating an ideal space for both entertaining and everyday living. The enormous primary suite is a true retreat, offering abundant closet space and a luxurious en-suite bath. A separate inside laundry room and an oversized two-car garage provide added functionality and storage. Step outside to your own private oasis complete with a heated pool, in-ground spa, walk-in firepit, and a brick pavered pool deck with a fully equipped outdoor kitchen—perfect for enjoying Florida’s beautiful evenings. The detached casita offers two bedrooms, two bathrooms, and a kitchenette, making it ideal for guests, or use as a private ADU. Energy efficiency is covered with an owned solar electric system, and the fully fenced yard adds privacy and includes two mango trees. This is a truly unique opportunity to own a modern, luxury home that combines style, functionality, and an unbeatable location.
Listing Agent
BAM REALTY ADVISORS INC Brokerage Phone: 727-378-8585 License #658103 Listed on: 09/30/2025
Home Details
Home Type
- Single Family
Est. Annual Taxes
- $15,597
Year Built
- Built in 2024
Lot Details
- 1.39 Acre Lot
- Dirt Road
- On Golf Course
- Street terminates at a dead end
- North Facing Home
- Vinyl Fence
- Mature Landscaping
- Level Lot
- Well Sprinkler System
- Cleared Lot
- Landscaped with Trees
- Property is zoned AR
Parking
- 3 Car Attached Garage
- Side Facing Garage
- Garage Door Opener
- Driveway
Home Design
- Contemporary Architecture
- Slab Foundation
- Stem Wall Foundation
- Shingle Roof
- Block Exterior
- Stucco
Interior Spaces
- 6,396 Sq Ft Home
- 1-Story Property
- Open Floorplan
- Built-In Features
- Cathedral Ceiling
- Ceiling Fan
- Great Room
- Breakfast Room
- Formal Dining Room
- Den
- Bonus Room
- Inside Utility
Kitchen
- Eat-In Kitchen
- Built-In Oven
- Cooktop
- Dishwasher
- Stone Countertops
Flooring
- Ceramic Tile
- Luxury Vinyl Tile
Bedrooms and Bathrooms
- 7 Bedrooms
- Split Bedroom Floorplan
- Walk-In Closet
Laundry
- Laundry Room
- Washer and Electric Dryer Hookup
Eco-Friendly Details
- Energy-Efficient HVAC
- Solar Power System
Pool
- Heated In Ground Pool
- In Ground Spa
- Gunite Pool
- Outside Bathroom Access
Outdoor Features
- Deck
- Covered Patio or Porch
- Outdoor Kitchen
- Outdoor Grill
Additional Homes
- Guest House
Schools
- Quail Hollow Elementary School
- Thomas E Weightman Middle School
- Wesley Chapel High School
Utilities
- Zoned Heating and Cooling
- Heat Pump System
- Well
- Tankless Water Heater
- Septic Tank
Community Details
- No Home Owners Association
- Acreage Subdivision
Listing and Financial Details
- Visit Down Payment Resource Website
- Tax Block 00/00
- Assessor Parcel Number 20-26-06-000.0-005.00-001.1
Map
Home Values in the Area
Average Home Value in this Area
Tax History
| Year | Tax Paid | Tax Assessment Tax Assessment Total Assessment is a certain percentage of the fair market value that is determined by local assessors to be the total taxable value of land and additions on the property. | Land | Improvement |
|---|---|---|---|---|
| 2025 | $874 | $932,067 | $51,445 | $880,622 |
| 2024 | $874 | $51,594 | $51,445 | $149 |
| 2023 | $871 | $51,597 | $51,445 | $152 |
| 2022 | $670 | $51,600 | $51,445 | $155 |
| 2021 | $549 | $34,454 | $34,296 | $158 |
| 2020 | $500 | $31,335 | $31,174 | $161 |
| 2019 | $505 | $31,338 | $31,174 | $164 |
| 2018 | $507 | $31,341 | $31,174 | $167 |
| 2017 | $493 | $29,873 | $29,703 | $170 |
| 2016 | $500 | $29,876 | $29,703 | $173 |
| 2015 | $511 | $29,879 | $29,703 | $176 |
| 2014 | $502 | $29,882 | $29,703 | $179 |
Property History
| Date | Event | Price | List to Sale | Price per Sq Ft |
|---|---|---|---|---|
| 10/27/2025 10/27/25 | For Sale | $1,949,000 | 0.0% | $305 / Sq Ft |
| 10/22/2025 10/22/25 | Pending | -- | -- | -- |
| 09/30/2025 09/30/25 | For Sale | $1,949,000 | -- | $305 / Sq Ft |
Purchase History
| Date | Type | Sale Price | Title Company |
|---|---|---|---|
| Certificate Of Transfer | $100 | -- | |
| Warranty Deed | $550,000 | Compass Land & Title | |
| Warranty Deed | $85,000 | First American Title Ins Co | |
| Warranty Deed | $85,000 | Alday Donalson Title Agency | |
| Warranty Deed | $160,000 | Bobo Title Ins Agency Inc | |
| Warranty Deed | $130,000 | None Available | |
| Interfamily Deed Transfer | -- | -- | |
| Interfamily Deed Transfer | -- | -- |
Mortgage History
| Date | Status | Loan Amount | Loan Type |
|---|---|---|---|
| Previous Owner | $440,000 | New Conventional | |
| Previous Owner | $72,250 | Unknown | |
| Previous Owner | $128,000 | Fannie Mae Freddie Mac |
Source: Stellar MLS
MLS Number: W7879413
APN: 06-26-20-0000-00500-0011
- 6131 Sand Key Ln
- 6048 Sand Key Ln
- 7727 Bronze Oak Dr
- 33181 Rosewood Bark Way
- 33668 Elm Hill Branch
- 6051 White Sails Dr
- 6038 Wesley Brook Dr
- 28616 Tupper Rd
- 6946 Old Pasco Rd Unit 252
- 6946 Old Pasco Rd Unit 222
- 6760 Quail Hollow Blvd
- 6142 Caroline Dr
- 6101 Old Pasco Rd
- 6218 Bridleford Dr
- 5454 Saddlebrook Way Unit 2
- 6554 Gentle Ben Cir
- 27826 Sora Blvd
- 5808 Carina Trace
- 5434 Saddlebrook Way Unit 3
- 6315 Gentle Ben Cir
- 5989 Timberdale Ave
- 9476 Seagrass Port Pass
- 6119 Sand Key Ln
- 28651 Seashell Ct
- 6032 Pointe Pleasant Blvd
- 5849 Sand Key Ln
- 6401 Emmy Ln
- 28739 Raleigh Place
- 6152 Weatherwood Cir
- 6674 Halo Bend Ct
- 6274 Caroline Dr
- 27791 Dream Falls Dr
- 6638 Atlantic Bch Ave
- 6650 Atlantic Bch Ave
- 6649 Atlantic Bch Ave
- 6655 Atlantic Bch Ave
- 27560 York Harbor Place
- 27611 St Andrews Ave
- 2546 Warren Acres Blvd
- 6644 Country Club Rd
