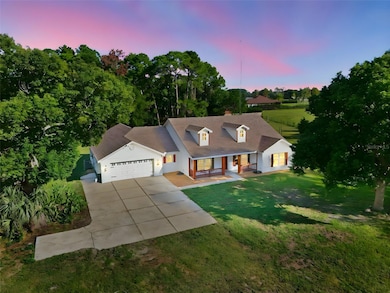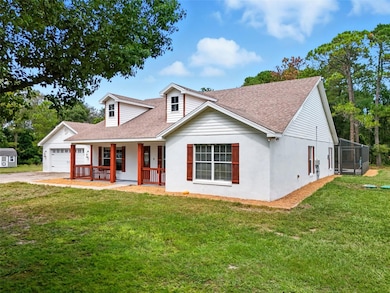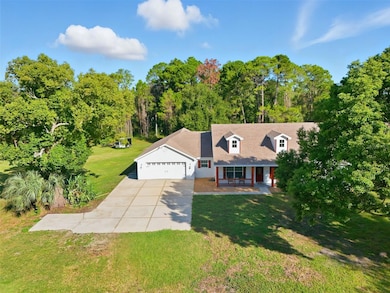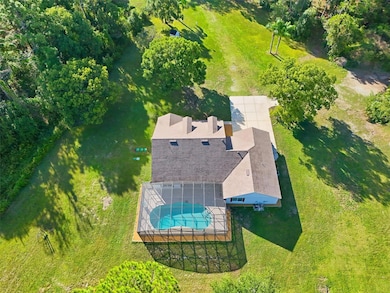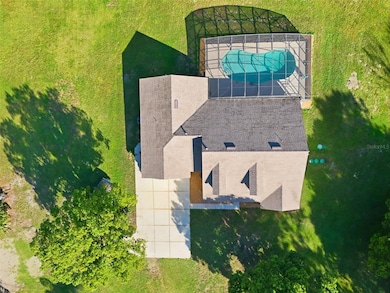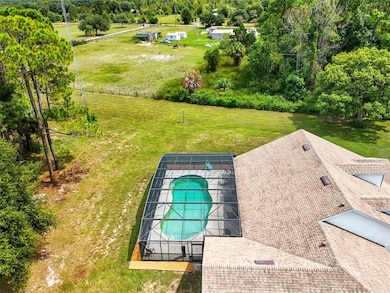28537 Columbia Rd Tavares, FL 32778
Estimated payment $4,603/month
Highlights
- Screened Pool
- Open Floorplan
- Cathedral Ceiling
- 5.42 Acre Lot
- Contemporary Architecture
- Main Floor Primary Bedroom
About This Home
MAJOR PRICE IMPROVEMENT! SELLER HIGHLY MOTIVATED AND WILL CONSIDER ALL REASONABLE OFFERS! Don’t miss this beautifully remodeled, turn-key POOL HOME on over five fenced acres offering privacy, upgrades, and space for your Florida lifestyle. This property includes two storage sheds and a private communication tower, making it truly one of a kind. Inside, enjoy a welcoming front porch, formal living and dining rooms, and a spacious great room opening to the screened-in pool and patio. The updated kitchen features a new counter-height breakfast bar, granite countertops, and new dishwasher—perfect for entertaining. The split, four bedroom floor plan includes a Jack-and-Jill bath between two bedrooms, a private mini-suite, and a luxurious primary suite with two walk-in closets, garden tub, separate shower, and separate dual vanities. Major updates include a new roof (2019), new AC (2023) with 10-year warranty, new screen enclosure (2024), and comprehensive renovation (2025) with waterproof luxury vinyl plank flooring, fresh paint, new granite countertops, and updated fixtures. Additional updates include a new pool motor, garage door opener, gate motor, and enhanced landscaping. With every major improvement complete and a transferable one-year renovation warranty, this home is move-in ready and offers the perfect blend of comfort, style, and acreage living.
Listing Agent
WORTH CLARK REALTY Brokerage Phone: 352-877-3901 License #3559483 Listed on: 09/29/2025

Home Details
Home Type
- Single Family
Est. Annual Taxes
- $4,743
Year Built
- Built in 2007
Lot Details
- 5.42 Acre Lot
- Lot Dimensions are 502' x 472'
- Dirt Road
- Southeast Facing Home
Parking
- 2 Car Attached Garage
Home Design
- Contemporary Architecture
- Slab Foundation
- Shingle Roof
- Stucco
Interior Spaces
- 2,702 Sq Ft Home
- Open Floorplan
- Cathedral Ceiling
- Ceiling Fan
- Skylights
- Double Pane Windows
- Window Treatments
- Entrance Foyer
- Great Room
- Family Room Off Kitchen
- Separate Formal Living Room
- Formal Dining Room
- Laundry Room
- Attic
Kitchen
- Breakfast Room
- Eat-In Kitchen
- Breakfast Bar
- Dinette
- Range
- Microwave
- Dishwasher
- Solid Wood Cabinet
- Disposal
Flooring
- Laminate
- Ceramic Tile
Bedrooms and Bathrooms
- 4 Bedrooms
- Primary Bedroom on Main
- Split Bedroom Floorplan
- Walk-In Closet
- Soaking Tub
- Bathtub With Separate Shower Stall
- Garden Bath
Home Security
- Security Gate
- Closed Circuit Camera
Pool
- Screened Pool
- In Ground Pool
- Gunite Pool
- Fence Around Pool
- Pool Deck
- Pool Lighting
Outdoor Features
- Outdoor Storage
Utilities
- Central Heating and Cooling System
- Underground Utilities
- 1 Water Well
- 3 Septic Tanks
- Phone Available
- Cable TV Available
Listing and Financial Details
- Visit Down Payment Resource Website
- Legal Lot and Block 19 / 0/0
- Assessor Parcel Number 09-20-26-0200-000-01900
Community Details
Overview
- No Home Owners Association
- Sunset Groves Unit 02 Subdivision
Amenities
- Community Mailbox
Map
Home Values in the Area
Average Home Value in this Area
Tax History
| Year | Tax Paid | Tax Assessment Tax Assessment Total Assessment is a certain percentage of the fair market value that is determined by local assessors to be the total taxable value of land and additions on the property. | Land | Improvement |
|---|---|---|---|---|
| 2026 | $4,941 | $315,670 | -- | -- |
| 2025 | $3,941 | $307,080 | -- | -- |
| 2024 | $3,941 | $307,080 | -- | -- |
| 2023 | $3,941 | $289,460 | $0 | $0 |
| 2022 | $3,760 | $281,030 | $0 | $0 |
| 2021 | $3,626 | $272,847 | $0 | $0 |
| 2020 | $3,804 | $269,080 | $0 | $0 |
| 2019 | $3,779 | $263,031 | $0 | $0 |
| 2018 | $3,620 | $258,127 | $0 | $0 |
| 2017 | $3,522 | $252,818 | $0 | $0 |
| 2016 | $3,593 | $253,084 | $0 | $0 |
| 2015 | $3,788 | $219,620 | $0 | $0 |
| 2014 | -- | $216,935 | $0 | $0 |
Property History
| Date | Event | Price | List to Sale | Price per Sq Ft |
|---|---|---|---|---|
| 11/15/2025 11/15/25 | Price Changed | $799,900 | -2.5% | $296 / Sq Ft |
| 10/17/2025 10/17/25 | Price Changed | $820,000 | -4.6% | $303 / Sq Ft |
| 09/29/2025 09/29/25 | For Sale | $859,900 | -- | $318 / Sq Ft |
Purchase History
| Date | Type | Sale Price | Title Company |
|---|---|---|---|
| Special Warranty Deed | $250,200 | Attorney | |
| Special Warranty Deed | -- | None Available | |
| Trustee Deed | -- | None Available | |
| Trustee Deed | -- | None Available |
Mortgage History
| Date | Status | Loan Amount | Loan Type |
|---|---|---|---|
| Open | $254,376 | FHA |
Source: Stellar MLS
MLS Number: G5102407
APN: 09-20-26-0200-000-01900
- 28720 Columbia Rd
- 0 County Road 448 Unit Lot 4 MFRG5101163
- 0 County Road 448 Unit Lot 3 MFRG5101159
- 0 Cr 448 Unit Lot 1 MFRG5101153
- 0 County Road 448 Unit Lot 2 MFRG5101157
- 28331 Williams Woods Rd
- 15038 Willow Ln
- 29127 Old Mill E
- 28321 Shirley Shores Rd
- 0 Shirley Shores Rd Unit 23448518
- 15305 Shady Ln
- 28004 Shirley Shores Rd
- 29030 Can Do Ln
- 29222 Can Do Ln
- 29146 Can Do Ln
- 3711 Meadow Green Dr
- 29000 Shirley Shores Rd
- 0 Cr 561 & Lane Park Cutoff
- 3677 Park Green Ct
- 3385 Lake Diane Rd
- 1322 Lake Idamere Blvd
- 1635 Wynford Cir
- 2518 Sunrise Ct
- 2406 Foxhollow Rd
- 15824 Fairview Point
- 5054 Portsmouth St
- 5446 Sea Leopard St
- 1147 E Caroline St
- 2545 Slim Haywood Ave
- 3060 Suraj Cir
- 1401 E Alfred St Unit 9
- 1401 E Alfred St Unit 3
- 1401 E Alfred St Unit 6
- 2781 Grand Central Ave
- 731 E Alfred St
- 1100 E Caroline St Unit 203
- 2114 Rockmart Loop
- 4242 Cactus Ln
- 2470 Valhalla Dr
- 1001 E Caroline St Unit 1-02

