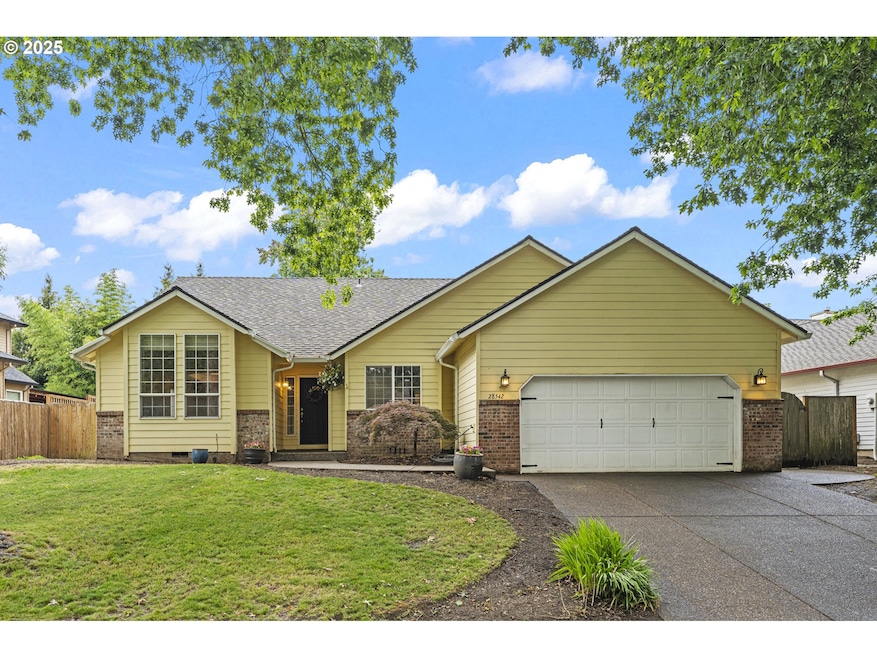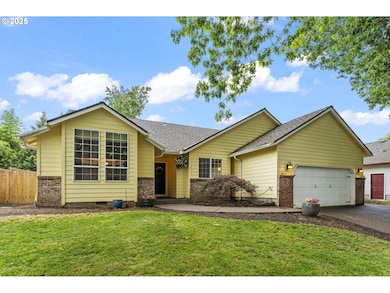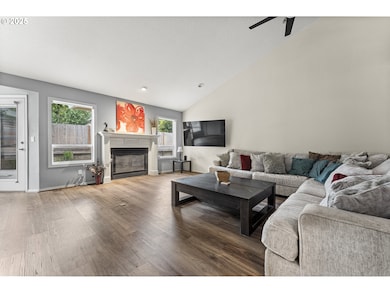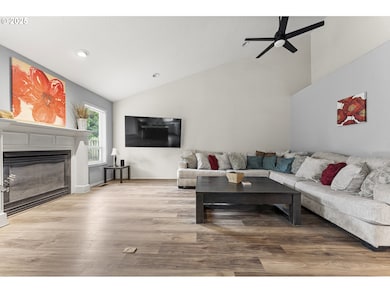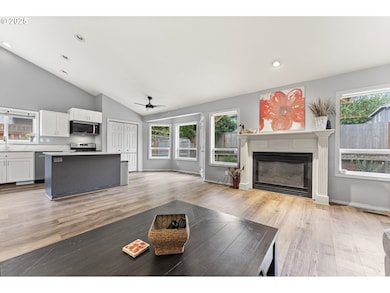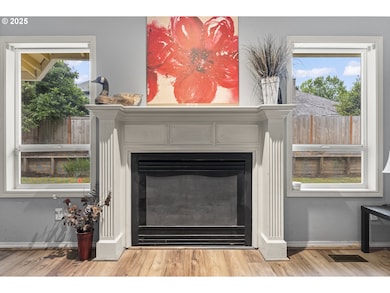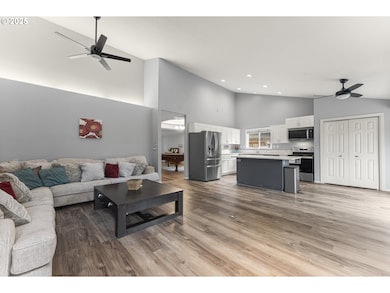28542 SW Meadows Loop Wilsonville, OR 97070
Estimated payment $3,933/month
Total Views
5,085
3
Beds
2
Baths
2,039
Sq Ft
$309
Price per Sq Ft
Highlights
- Vaulted Ceiling
- Quartz Countertops
- Stainless Steel Appliances
- Meridian Creek Middle School Rated A-
- Private Yard
- 2 Car Attached Garage
About This Home
The single level home you want in the much coveted Wilsonville Meadows Neighborhood. Spacious 3BD/2BA home with luxury vinyl flooring throughout. Updated kitchen with large island, quartz , ss appliances, open to great room concept family room with Vaulted ceilings, fireplace. Generous sized bedrooms. Large lot offers privacy with Patio, Dog run, new lawn, raised garden beds.
Home Details
Home Type
- Single Family
Est. Annual Taxes
- $7,228
Year Built
- Built in 1993
Lot Details
- Dog Run
- Fenced
- Gentle Sloping Lot
- Sprinkler System
- Private Yard
HOA Fees
- $18 Monthly HOA Fees
Parking
- 2 Car Attached Garage
- Oversized Parking
- Garage Door Opener
- Driveway
Home Design
- Brick Exterior Construction
- Composition Roof
- Cement Siding
- Concrete Perimeter Foundation
Interior Spaces
- 2,039 Sq Ft Home
- 1-Story Property
- Built-In Features
- Vaulted Ceiling
- Ceiling Fan
- Gas Fireplace
- Vinyl Clad Windows
- Family Room
- Living Room
- Dining Room
- Laminate Flooring
- Crawl Space
- Laundry Room
Kitchen
- Convection Oven
- Free-Standing Range
- Dishwasher
- Stainless Steel Appliances
- ENERGY STAR Qualified Appliances
- Kitchen Island
- Quartz Countertops
- Disposal
Bedrooms and Bathrooms
- 3 Bedrooms
- 2 Full Bathrooms
Accessible Home Design
- Accessible Hallway
- Accessibility Features
- Level Entry For Accessibility
Outdoor Features
- Cove
- Patio
Schools
- Boeckman Creek Elementary School
- Meridian Creek Middle School
- Wilsonville High School
Utilities
- Forced Air Heating and Cooling System
- Heating System Uses Gas
- Gas Water Heater
Community Details
- Meadows Loop Llc Association, Phone Number (503) 473-5542
Listing and Financial Details
- Assessor Parcel Number 01566932
Map
Create a Home Valuation Report for This Property
The Home Valuation Report is an in-depth analysis detailing your home's value as well as a comparison with similar homes in the area
Home Values in the Area
Average Home Value in this Area
Tax History
| Year | Tax Paid | Tax Assessment Tax Assessment Total Assessment is a certain percentage of the fair market value that is determined by local assessors to be the total taxable value of land and additions on the property. | Land | Improvement |
|---|---|---|---|---|
| 2025 | $7,504 | $389,092 | -- | -- |
| 2024 | $7,228 | $377,760 | -- | -- |
| 2023 | $7,228 | $366,758 | $0 | $0 |
| 2022 | $6,811 | $356,076 | $0 | $0 |
| 2021 | $6,461 | $345,705 | $0 | $0 |
| 2020 | $6,504 | $335,636 | $0 | $0 |
| 2019 | $6,203 | $325,861 | $0 | $0 |
| 2018 | $5,925 | $316,370 | $0 | $0 |
| 2017 | $5,696 | $307,155 | $0 | $0 |
| 2016 | $5,549 | $298,209 | $0 | $0 |
| 2015 | $5,429 | $289,523 | $0 | $0 |
| 2014 | $5,214 | $281,090 | $0 | $0 |
Source: Public Records
Property History
| Date | Event | Price | List to Sale | Price per Sq Ft | Prior Sale |
|---|---|---|---|---|---|
| 11/21/2025 11/21/25 | Price Changed | $629,900 | 0.0% | $309 / Sq Ft | |
| 11/21/2025 11/21/25 | For Sale | $629,900 | -3.1% | $309 / Sq Ft | |
| 11/18/2025 11/18/25 | Off Market | $649,900 | -- | -- | |
| 09/03/2025 09/03/25 | Pending | -- | -- | -- | |
| 08/08/2025 08/08/25 | Price Changed | $649,900 | -1.5% | $319 / Sq Ft | |
| 07/01/2025 07/01/25 | For Sale | $659,900 | +16.0% | $324 / Sq Ft | |
| 08/16/2021 08/16/21 | Sold | $569,000 | 0.0% | $279 / Sq Ft | View Prior Sale |
| 05/07/2021 05/07/21 | Pending | -- | -- | -- | |
| 05/01/2021 05/01/21 | For Sale | $569,000 | +30.8% | $279 / Sq Ft | |
| 05/25/2017 05/25/17 | Sold | $435,000 | +2.4% | $213 / Sq Ft | View Prior Sale |
| 04/03/2017 04/03/17 | Pending | -- | -- | -- | |
| 03/29/2017 03/29/17 | For Sale | $425,000 | -- | $208 / Sq Ft |
Source: Regional Multiple Listing Service (RMLS)
Purchase History
| Date | Type | Sale Price | Title Company |
|---|---|---|---|
| Warranty Deed | $569,000 | Chicago Title Company Of Or | |
| Warranty Deed | -- | None Available | |
| Warranty Deed | $435,000 | Wfg Title | |
| Interfamily Deed Transfer | -- | Accommodation |
Source: Public Records
Mortgage History
| Date | Status | Loan Amount | Loan Type |
|---|---|---|---|
| Open | $512,100 | New Conventional | |
| Previous Owner | $326,250 | New Conventional |
Source: Public Records
Source: Regional Multiple Listing Service (RMLS)
MLS Number: 140053648
APN: 01566932
Nearby Homes
- 28523 SW Cascade Loop
- 7360 SW Bouchaine Ct
- 6889 SW Hollybrook Ct
- 7310 SW Boeckman Rd
- 7001 SW Bouchaine St
- 7400 SW Boeckman Rd
- 28683 SW Canyon Creek Rd
- 28571 SW Morningside Ave
- 7258 SW Bay Ln
- 7882 SW Cinnabar
- 6589 SW Stratford Ct
- 28337 SW Morningside Ave
- 7329 SW Brisband St
- Plan 300 at Frog Pond - Frog Pond Terrace
- Spruce - 461 STD Plan at Frog Pond - Frog Pond Terrace
- 507-FH Plan at Frog Pond - Frog Pond Terrace
- 7337 SW Brisband St
- 499 FH - Trillium Plan at Frog Pond - Frog Pond Terrace
- Agate - Plan 430A at Frog Pond - Frog Pond Terrace
- Juniper - 309C Plan at Frog Pond - Frog Pond Terrace
- 6600 SW Wilsonville Rd
- 7875 SW Vlahos Dr
- 29252 SW Tami Loop
- 29697 SW Rose Ln
- 29700 SW Courtside Dr Unit 43
- 8750 SW Ash Meadows Rd
- 8890 SW Ash Meadows Cir
- 30050 SW Town Center Loop W
- 9749 SW Barber St
- 30480 SW Boones Ferry Rd
- 25800 SW Canyon Creek Rd
- 29796 SW Montebello Dr
- 10305 SW Wilsonville Rd
- 30125 SW Brown Rd
- 29261 SW Charlotte Ln
- 28900 SW Villebois Dr N
- 11516 SW Berlin Ave
- 22222 SW Mandan Dr
- 9424 SW Siletz Dr
- 1200 NE Territorial Rd
