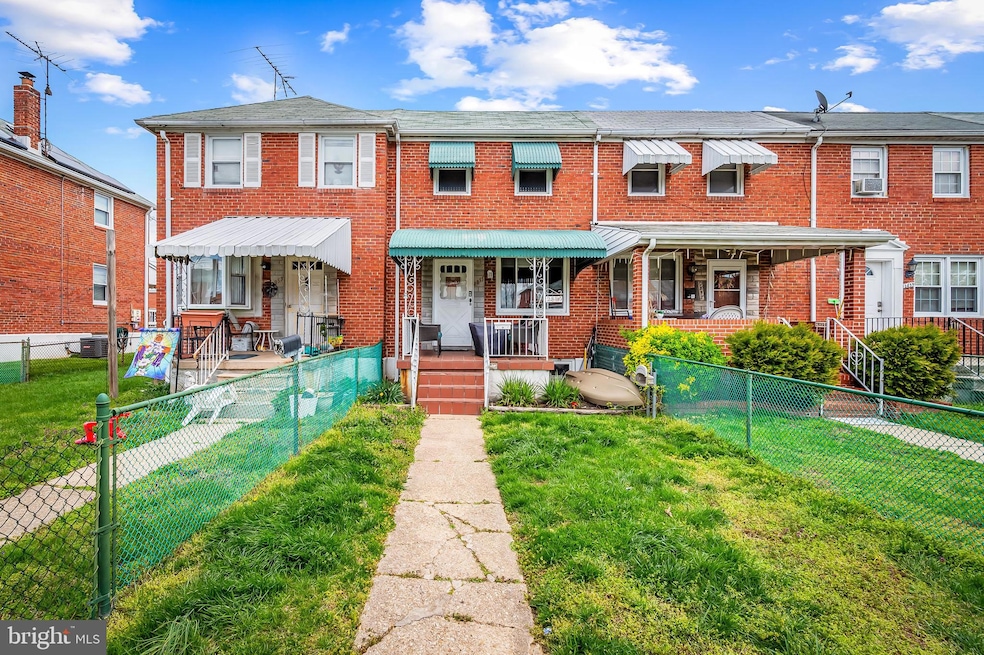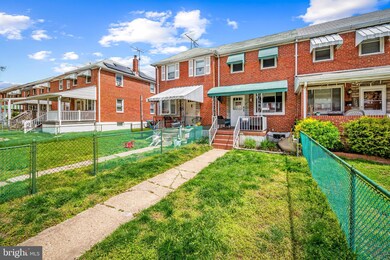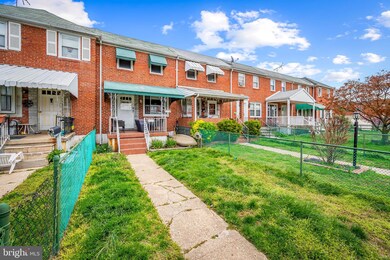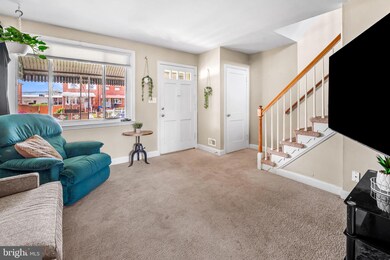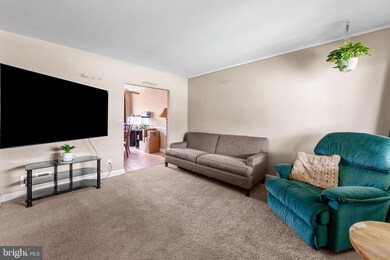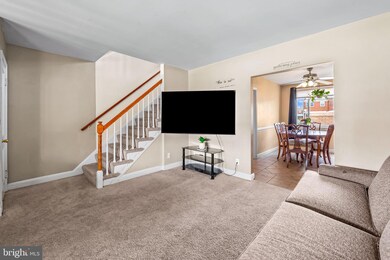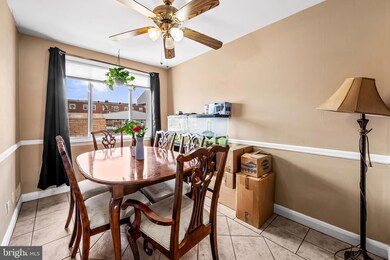
2855 Plainfield Rd Dundalk, MD 21222
Highlights
- Traditional Floor Plan
- No HOA
- Chair Railings
- Traditional Architecture
- Double Pane Windows
- Living Room
About This Home
As of June 2025Rare Gem for the Price 2-Bedroom Home with Bonus Space & Off-Street Parking in DundalkWelcome to 2855 Plainfield Road – 2-bedroom, 1.5-bath home in the heart of Dundalk, offering comfort, convenience, and a great layout for everyday living.Step inside to a bright and welcoming main level featuring a spacious living room, a separate dining area, and a well-appointed kitchen with ample cabinet space. Upstairs, you’ll find two generously sized bedrooms and a full bathroom.The partially finished basement provides bonus living space—perfect for a rec room, home office, gym, or additional storage. Outside, enjoy the ease of off-street parking and a backyard space with potential for outdoor entertaining or gardening.Easy access to local shops, dining, schools, and commuter routes, this home is a fantastic opportunity for first-time buyers or anyone looking to downsize without compromising on comfort.Don't miss your chance to make this charming home your own—schedule a private tour today!Water Heater and Toilets replaced 2025, Roof was inspected and coated 2025
Townhouse Details
Home Type
- Townhome
Est. Annual Taxes
- $1,771
Year Built
- Built in 1954
Lot Details
- 2,000 Sq Ft Lot
- Property is Fully Fenced
- Property is in good condition
Parking
- 2 Parking Spaces
Home Design
- Traditional Architecture
- Brick Exterior Construction
- Block Foundation
- Rubber Roof
Interior Spaces
- Property has 3 Levels
- Traditional Floor Plan
- Chair Railings
- Ceiling Fan
- Double Pane Windows
- Insulated Windows
- Window Screens
- Family Room
- Living Room
- Dining Room
- Carpet
Kitchen
- Gas Oven or Range
- Microwave
Bedrooms and Bathrooms
- 2 Bedrooms
- 1 Full Bathroom
Laundry
- Dryer
- Washer
Partially Finished Basement
- Walk-Up Access
- Basement with some natural light
Home Security
Outdoor Features
- Shed
Utilities
- Forced Air Heating and Cooling System
- Natural Gas Water Heater
Listing and Financial Details
- Tax Lot 76
- Assessor Parcel Number 04121218013770
Community Details
Overview
- No Home Owners Association
- Southbrook Subdivision
Security
- Storm Doors
Ownership History
Purchase Details
Home Financials for this Owner
Home Financials are based on the most recent Mortgage that was taken out on this home.Purchase Details
Home Financials for this Owner
Home Financials are based on the most recent Mortgage that was taken out on this home.Purchase Details
Similar Homes in the area
Home Values in the Area
Average Home Value in this Area
Purchase History
| Date | Type | Sale Price | Title Company |
|---|---|---|---|
| Deed | $205,000 | Goldstar Title | |
| Deed | $205,000 | Goldstar Title | |
| Deed | $130,000 | Gladstar Title Co | |
| Deed | -- | -- |
Mortgage History
| Date | Status | Loan Amount | Loan Type |
|---|---|---|---|
| Open | $180,000 | New Conventional | |
| Closed | $180,000 | New Conventional | |
| Previous Owner | $126,100 | New Conventional | |
| Previous Owner | $144,000 | Stand Alone Second | |
| Previous Owner | $84,800 | Adjustable Rate Mortgage/ARM |
Property History
| Date | Event | Price | Change | Sq Ft Price |
|---|---|---|---|---|
| 06/19/2025 06/19/25 | Sold | $205,000 | 0.0% | $183 / Sq Ft |
| 04/23/2025 04/23/25 | Pending | -- | -- | -- |
| 04/17/2025 04/17/25 | For Sale | $205,000 | +57.7% | $183 / Sq Ft |
| 08/29/2017 08/29/17 | Sold | $130,000 | 0.0% | $116 / Sq Ft |
| 08/03/2017 08/03/17 | Pending | -- | -- | -- |
| 07/24/2017 07/24/17 | Price Changed | $130,000 | -3.7% | $116 / Sq Ft |
| 07/10/2017 07/10/17 | Price Changed | $135,000 | -3.5% | $120 / Sq Ft |
| 06/15/2017 06/15/17 | For Sale | $139,900 | -- | $125 / Sq Ft |
Tax History Compared to Growth
Tax History
| Year | Tax Paid | Tax Assessment Tax Assessment Total Assessment is a certain percentage of the fair market value that is determined by local assessors to be the total taxable value of land and additions on the property. | Land | Improvement |
|---|---|---|---|---|
| 2025 | $2,836 | $159,100 | -- | -- |
| 2024 | $2,836 | $146,100 | $0 | $0 |
| 2023 | $1,038 | $133,100 | $36,000 | $97,100 |
| 2022 | $2,043 | $129,967 | $0 | $0 |
| 2021 | $1,901 | $126,833 | $0 | $0 |
| 2020 | $1,901 | $123,700 | $36,000 | $87,700 |
| 2019 | $1,844 | $115,933 | $0 | $0 |
| 2018 | $1,708 | $108,167 | $0 | $0 |
| 2017 | $1,662 | $100,400 | $0 | $0 |
| 2016 | $1,466 | $100,400 | $0 | $0 |
| 2015 | $1,466 | $100,400 | $0 | $0 |
| 2014 | $1,466 | $104,400 | $0 | $0 |
Agents Affiliated with this Home
-

Seller's Agent in 2025
Becky Warble
Allfirst Realty, Inc.
4 in this area
20 Total Sales
-

Seller Co-Listing Agent in 2025
Richard Warble
Allfirst Realty, Inc.
(443) 421-7701
5 in this area
28 Total Sales
-

Buyer's Agent in 2025
Kathy Banaszewski
Real Estate Professionals, Inc.
(410) 746-5700
103 in this area
298 Total Sales
-

Seller's Agent in 2017
Lee Tessier
EXP Realty, LLC
(410) 638-9555
51 in this area
1,607 Total Sales
-

Seller Co-Listing Agent in 2017
Reed Stupalski
EXP Realty, LLC
(410) 688-4042
9 in this area
300 Total Sales
-

Buyer's Agent in 2017
Addy Watson
EXP Realty, LLC
(443) 250-6440
7 in this area
69 Total Sales
Map
Source: Bright MLS
MLS Number: MDBC2124588
APN: 12-1218013770
- 2711 Creston Rd
- 437 Oakwood Rd
- 323 Trappe Rd
- 317 Trappe Rd
- 308 Pinewood Rd
- 229 Parkwood Rd
- 235 Trappe Rd
- 1611 Gray Haven Ct
- 1609 Gray Haven Ct
- 215 Pinewood Rd
- 1637 Manor Rd
- 217 S Woodwell Rd
- 7856 Harold Rd
- 2511 Mccomas Ave
- 8004 Gray Haven Rd
- 206 S Woodwell Rd
- 2605 Gray Manor Terrace
- 7430 School Ln
- 1939 Searles Rd
- 2602 Gray Manor Terrace
