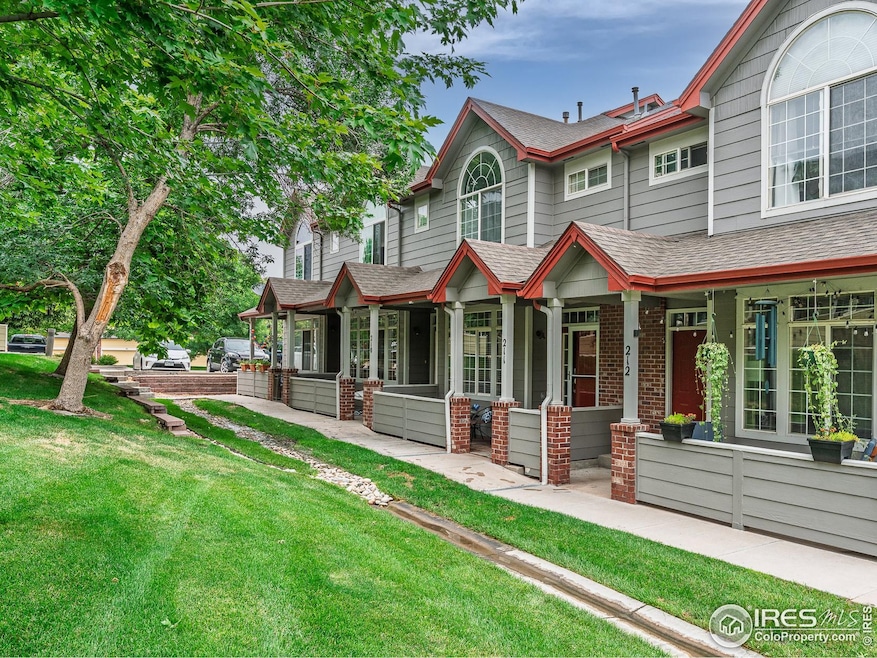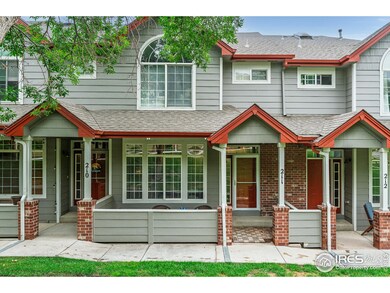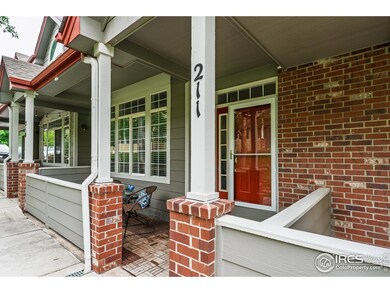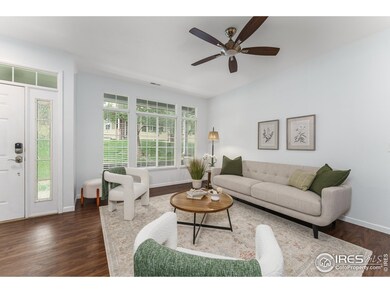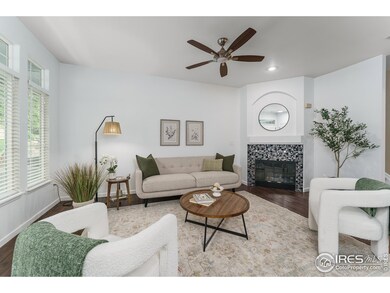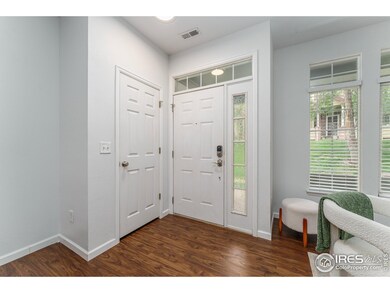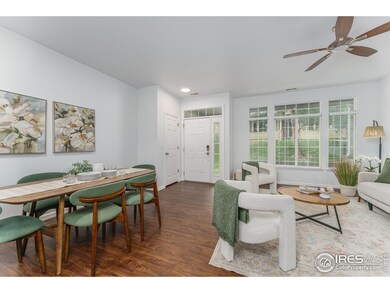
2855 Rock Creek Cir Unit 211 Superior, CO 80027
Estimated payment $3,350/month
Highlights
- Fitness Center
- Spa
- Clubhouse
- Eldorado K-8 School Rated A
- Open Floorplan
- 5-minute walk to Community Park
About This Home
Experience the perfect blend of comfort, style, and convenience in this beautifully updated townhome. The remodeled kitchen features sleek bar seating, crisp white cabinetry, modern fixtures, dual-stage under-sink water filter and stainless steel appliances. It's ideal for everyday living and entertaining. The spacious dining area easily accommodates a full-size dining table, while the open-concept family room offers ample living space and a warm gas fireplace for cozy evenings. Upstairs, you'll find three generously sized bedrooms, including a luxurious primary suite with vaulted ceilings, a spa-like five-piece en-suite bath, and an expansive walk-in closet. Additionally, the upper level includes a second full bathroom and a dedicated laundry room. The attached two-car garage includes high ceilings, providing potential for additional storage solutions and a hose bib for washing pets and vehicles. Step outside to a private patio that opens directly onto a serene greenbelt with mature landscaping. The home is ideally situated near ample guest parking (both on- and off-street), a neighborhood playground, and the community pool and clubhouse. Enjoy walkable access to local favorites, including top-rated restaurants, grocery stores, Starbucks, and the Superior Community Center. Located just 15 minutes from Downtown Boulder, 30 minutes from Downtown Denver, and only minutes from open space trails, biking paths, Eldora Ski Resort (56 minutes), and Denver International Airport (32 minutes), this home truly offers unbeatable access to everything Colorado living has to offer.
Townhouse Details
Home Type
- Townhome
Est. Annual Taxes
- $3,024
Year Built
- Built in 1999
Lot Details
- 1,111 Sq Ft Lot
HOA Fees
Parking
- 2 Car Attached Garage
Home Design
- Contemporary Architecture
- Wood Frame Construction
- Composition Roof
- Composition Shingle
Interior Spaces
- 1,492 Sq Ft Home
- 2-Story Property
- Open Floorplan
- Cathedral Ceiling
- Ceiling Fan
- Gas Fireplace
- Dining Room
Kitchen
- Electric Oven or Range
- Microwave
- Dishwasher
Flooring
- Carpet
- Luxury Vinyl Tile
Bedrooms and Bathrooms
- 3 Bedrooms
- Walk-In Closet
Laundry
- Laundry on upper level
- Dryer
- Washer
Outdoor Features
- Spa
- Patio
Schools
- Eldorado Elementary And Middle School
- Monarch High School
Utilities
- Forced Air Heating and Cooling System
- High Speed Internet
- Satellite Dish
- Cable TV Available
Listing and Financial Details
- Assessor Parcel Number R0144124
Community Details
Overview
- Association fees include common amenities, trash, snow removal, ground maintenance, management, maintenance structure, water/sewer
- The Summit At Rock Creek Association, Phone Number (303) 420-4433
- Rock Creek Master HOA
- Built by Trimark
- Rock Creek Ranch Flg 24A Subdivision
Amenities
- Clubhouse
Recreation
- Community Playground
- Fitness Center
- Community Pool
- Park
- Hiking Trails
Pet Policy
- Dogs and Cats Allowed
Map
Home Values in the Area
Average Home Value in this Area
Tax History
| Year | Tax Paid | Tax Assessment Tax Assessment Total Assessment is a certain percentage of the fair market value that is determined by local assessors to be the total taxable value of land and additions on the property. | Land | Improvement |
|---|---|---|---|---|
| 2025 | $3,024 | $32,175 | $8,456 | $23,719 |
| 2024 | $3,024 | $32,175 | $8,456 | $23,719 |
| 2023 | $2,983 | $29,185 | $7,551 | $25,319 |
| 2022 | $2,946 | $28,168 | $6,401 | $21,767 |
| 2021 | $2,926 | $28,979 | $6,585 | $22,394 |
| 2020 | $2,972 | $28,285 | $4,719 | $23,566 |
| 2019 | $2,931 | $28,285 | $4,719 | $23,566 |
| 2018 | $2,725 | $26,050 | $4,824 | $21,226 |
| 2017 | $2,786 | $28,799 | $5,333 | $23,466 |
| 2016 | $2,300 | $20,800 | $5,015 | $15,785 |
| 2015 | $2,185 | $18,030 | $3,821 | $14,209 |
| 2014 | $1,963 | $18,030 | $3,821 | $14,209 |
Property History
| Date | Event | Price | Change | Sq Ft Price |
|---|---|---|---|---|
| 08/15/2025 08/15/25 | Price Changed | $499,900 | -1.8% | $335 / Sq Ft |
| 07/17/2025 07/17/25 | For Sale | $509,000 | +26.3% | $341 / Sq Ft |
| 05/27/2019 05/27/19 | Off Market | $403,000 | -- | -- |
| 02/19/2019 02/19/19 | Sold | $403,000 | +34.3% | $270 / Sq Ft |
| 01/28/2019 01/28/19 | Off Market | $300,000 | -- | -- |
| 01/24/2019 01/24/19 | For Sale | $399,900 | +33.3% | $268 / Sq Ft |
| 07/01/2015 07/01/15 | Sold | $300,000 | +5.3% | $201 / Sq Ft |
| 05/12/2015 05/12/15 | Pending | -- | -- | -- |
| 05/07/2015 05/07/15 | For Sale | $285,000 | -- | $191 / Sq Ft |
Purchase History
| Date | Type | Sale Price | Title Company |
|---|---|---|---|
| Warranty Deed | $403,000 | First American Title | |
| Interfamily Deed Transfer | -- | None Available | |
| Warranty Deed | $300,000 | Chicago Title Co | |
| Warranty Deed | $225,000 | Trg | |
| Warranty Deed | $212,000 | Guardian Title Agency Llc | |
| Corporate Deed | $203,280 | -- |
Mortgage History
| Date | Status | Loan Amount | Loan Type |
|---|---|---|---|
| Open | $363,000 | New Conventional | |
| Closed | $373,000 | New Conventional | |
| Previous Owner | $234,000 | New Conventional | |
| Previous Owner | $236,000 | New Conventional | |
| Previous Owner | $220,924 | FHA | |
| Previous Owner | $169,600 | Purchase Money Mortgage | |
| Previous Owner | $201,929 | FHA |
Similar Homes in Superior, CO
Source: IRES MLS
MLS Number: 1039428
APN: 1575311-20-103
- 2855 Rock Creek Cir Unit 104
- 2855 Rock Creek Cir Unit 293
- 2855 Rock Creek Cir Unit 233
- 2909 Basil Place
- 2905 E Yarrow Cir
- 2937 W Yarrow Cir
- 2960 E Yarrow Cir
- 2926 Castle Peak Ave
- 2732 Flint Ct
- 3232 Cimarron Place
- 3151 Huron Peak Ave
- 2680 Westview Way Unit 55
- 2673 Nicholas Way
- 2643 Nicholas Way Unit 56
- 2321 Lakeshore Ln Unit 10
- 903 Grays Peak Dr
- 2323 Lakeshore Ln Unit 11
- 2329 Lakeshore Ln Unit 14
- Springwater Plan at Montmere at Autrey Shores
- Summitview Plan at Montmere at Autrey Shores
- 210 Summit Blvd
- 250-250 Summit Blvd
- 2680 Westview Way
- 2663 Nicholas Way
- 2643 Nicholas Way
- 2200 S Tyler Dr
- 3682 Castle Peak Ave
- 301 Antero Place
- 2016 Oxford Ln
- 2070 Shamrock Dr Unit Building 13
- 1694 Egret Way Unit 1694
- 460 Flatiron Blvd
- 11996 Ridge Pkwy
- 11815 Ridge Pkwy
- 479 Interlocken Blvd
- 355 Eldorado Blvd
- 270 E Flatiron Crossing Dr
- 751 Promenade Dr
- 11451 Via Varra
- 400 Interlocken Crescent
