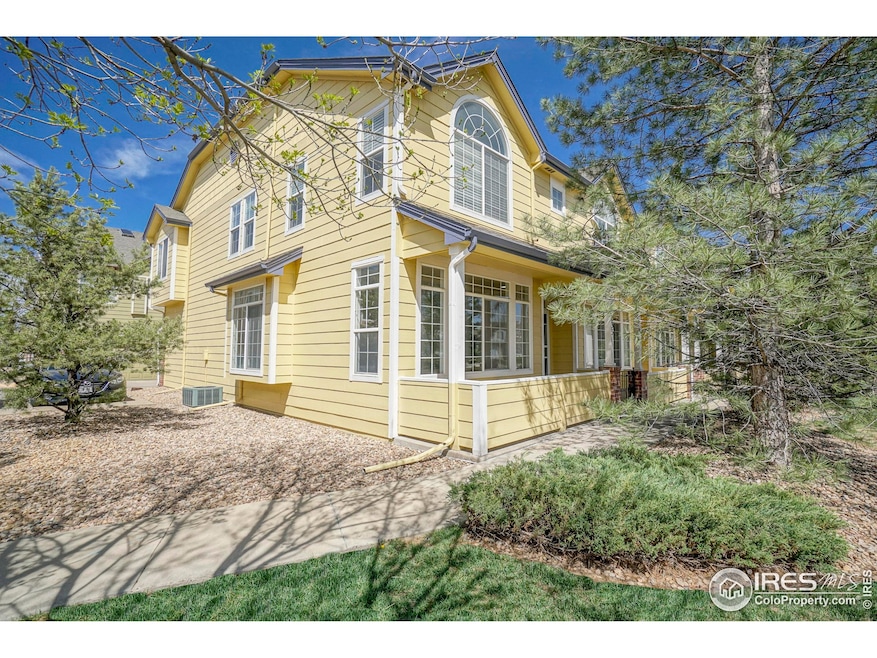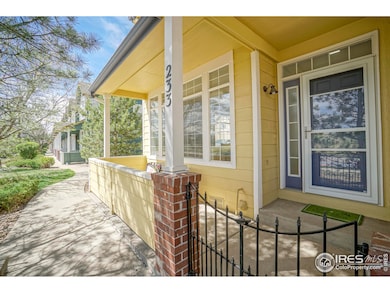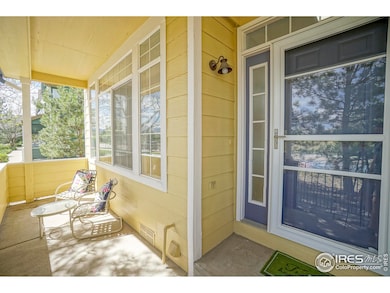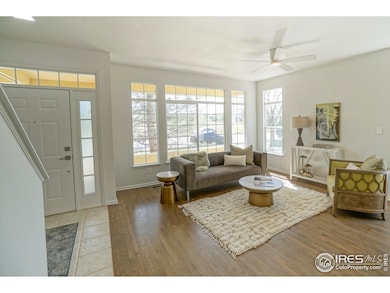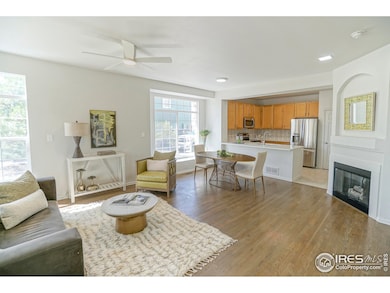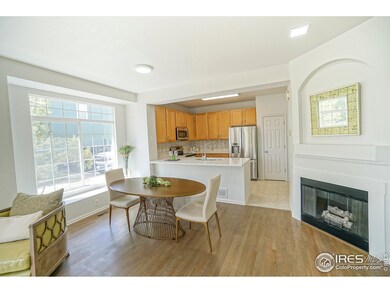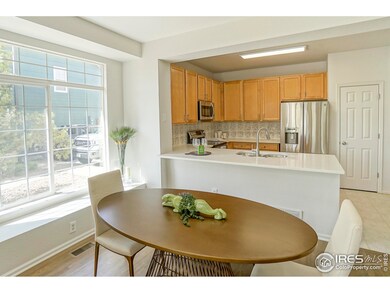2855 Rock Creek Cir Unit 233 Superior, CO 80027
Estimated payment $3,849/month
Highlights
- Spa
- Mountain View
- Wood Flooring
- Eldorado K-8 School Rated A
- Clubhouse
- 5-minute walk to Community Park
About This Home
Nicely updated, sun-filled end unit with southwest facing exposure and mountain views. Open floor plan with hardwood floors on main level, breakfast bar, gas fireplace and powder room. Enjoy morning coffee on the gated front patio. Upstairs you'll find a generous primary suite with 5-piece bath and walk-in closet. En-suite second bedroom and hall laundry complete the upper level. Oversized two car garage make this townhome fully functional for all lifestyles. Enjoy HOA common amenities, including Clubhouse, Tennis, Hot Tub, Pool, Play Area and Park, Tennis, Pickle-ball, Dog Park, Skate Park, Bike Park and tons of trails! Walk to grocery store, coffee shops & restaurants. This one has it all and is move-in ready.
Townhouse Details
Home Type
- Townhome
Est. Annual Taxes
- $3,163
Year Built
- Built in 1999
Lot Details
- 1,206 Sq Ft Lot
- End Unit
- Southwest Facing Home
- Fenced
HOA Fees
Parking
- 2 Car Attached Garage
- Garage Door Opener
Home Design
- Wood Frame Construction
- Composition Roof
Interior Spaces
- 1,937 Sq Ft Home
- 2-Story Property
- Gas Fireplace
- Mountain Views
- Crawl Space
Kitchen
- Electric Oven or Range
- Microwave
- Dishwasher
- Disposal
Flooring
- Wood
- Tile
- Luxury Vinyl Tile
Bedrooms and Bathrooms
- 2 Bedrooms
Laundry
- Laundry on upper level
- Dryer
- Washer
Home Security
Outdoor Features
- Spa
- Patio
Schools
- Eldorado Elementary And Middle School
- Monarch High School
Utilities
- Forced Air Heating and Cooling System
- High Speed Internet
- Cable TV Available
Listing and Financial Details
- Assessor Parcel Number R0144026
Community Details
Overview
- Association fees include common amenities, trash, snow removal, management, maintenance structure
- Summit At Rock Creek HOA, Phone Number (303) 420-4433
- Rock Creek Master HOA
- Rock Creek Ranch Flg 24A Subdivision
Recreation
- Tennis Courts
- Community Playground
- Community Pool
- Park
- Hiking Trails
Pet Policy
- Dogs and Cats Allowed
Additional Features
- Clubhouse
- Fire and Smoke Detector
Map
Home Values in the Area
Average Home Value in this Area
Tax History
| Year | Tax Paid | Tax Assessment Tax Assessment Total Assessment is a certain percentage of the fair market value that is determined by local assessors to be the total taxable value of land and additions on the property. | Land | Improvement |
|---|---|---|---|---|
| 2025 | $3,163 | $33,001 | $8,813 | $24,188 |
| 2024 | $3,163 | $33,001 | $8,813 | $24,188 |
| 2023 | $3,120 | $30,525 | $7,873 | $26,338 |
| 2022 | $3,054 | $29,197 | $6,672 | $22,525 |
| 2021 | $3,033 | $30,037 | $6,864 | $23,173 |
| 2020 | $3,015 | $28,700 | $4,862 | $23,838 |
| 2019 | $2,974 | $28,700 | $4,862 | $23,838 |
| 2018 | $2,774 | $26,518 | $5,040 | $21,478 |
| 2017 | $2,836 | $29,317 | $5,572 | $23,745 |
| 2016 | $2,333 | $21,102 | $5,174 | $15,928 |
| 2015 | $2,217 | $18,339 | $3,900 | $14,439 |
| 2014 | $1,997 | $18,339 | $3,900 | $14,439 |
Property History
| Date | Event | Price | Change | Sq Ft Price |
|---|---|---|---|---|
| 06/10/2025 06/10/25 | For Sale | $590,000 | 0.0% | $305 / Sq Ft |
| 08/16/2022 08/16/22 | Sold | $590,000 | -4.1% | $384 / Sq Ft |
| 05/19/2022 05/19/22 | For Sale | $615,000 | +12.6% | $400 / Sq Ft |
| 04/20/2022 04/20/22 | Off Market | $546,000 | -- | -- |
| 01/19/2022 01/19/22 | Sold | $546,000 | +4.0% | $355 / Sq Ft |
| 01/01/2022 01/01/22 | For Sale | $525,000 | +31.3% | $342 / Sq Ft |
| 12/30/2019 12/30/19 | Off Market | $400,000 | -- | -- |
| 10/01/2019 10/01/19 | Sold | $400,000 | -2.4% | $260 / Sq Ft |
| 08/14/2019 08/14/19 | Pending | -- | -- | -- |
| 08/12/2019 08/12/19 | For Sale | $410,000 | 0.0% | $267 / Sq Ft |
| 08/10/2019 08/10/19 | Pending | -- | -- | -- |
| 08/09/2019 08/09/19 | For Sale | $410,000 | +15.8% | $267 / Sq Ft |
| 01/28/2019 01/28/19 | Off Market | $354,000 | -- | -- |
| 03/15/2016 03/15/16 | Sold | $354,000 | +1.7% | $230 / Sq Ft |
| 02/13/2016 02/13/16 | Pending | -- | -- | -- |
| 02/12/2016 02/12/16 | For Sale | $348,000 | -- | $226 / Sq Ft |
Purchase History
| Date | Type | Sale Price | Title Company |
|---|---|---|---|
| Special Warranty Deed | $590,000 | New Title Company Name | |
| Warranty Deed | $546,000 | None Listed On Document | |
| Warranty Deed | $400,000 | North American Title | |
| Warranty Deed | $354,000 | Land Title Guarantee Company | |
| Warranty Deed | $237,500 | First Colorado Title | |
| Warranty Deed | $232,500 | First Colorado Title | |
| Warranty Deed | $223,000 | Land Title | |
| Warranty Deed | $232,000 | -- | |
| Corporate Deed | $205,947 | -- |
Mortgage History
| Date | Status | Loan Amount | Loan Type |
|---|---|---|---|
| Open | $462,000 | New Conventional | |
| Previous Owner | $375,200 | New Conventional | |
| Previous Owner | $380,000 | New Conventional | |
| Previous Owner | $125,000 | New Conventional | |
| Previous Owner | $222,642 | New Conventional | |
| Previous Owner | $230,375 | Purchase Money Mortgage | |
| Previous Owner | $174,375 | Fannie Mae Freddie Mac | |
| Previous Owner | $178,400 | Fannie Mae Freddie Mac | |
| Previous Owner | $150,090 | Balloon | |
| Previous Owner | $116,094 | Unknown | |
| Previous Owner | $117,000 | No Value Available |
Source: IRES MLS
MLS Number: 1036417
APN: 1575311-20-005
- 2855 Rock Creek Cir Unit 104
- 2855 Rock Creek Cir Unit 293
- 2855 Rock Creek Cir Unit 211
- 2909 Basil Place
- 2937 W Yarrow Cir
- 2960 E Yarrow Cir
- 1529 Aster Ct
- 2926 Castle Peak Ave
- 3232 Cimarron Place
- 3151 Huron Peak Ave
- 2680 Westview Way Unit 55
- 2673 Nicholas Way
- 2643 Nicholas Way Unit 56
- 2321 Lakeshore Ln Unit 10
- 903 Grays Peak Dr
- 2323 Lakeshore Ln Unit 11
- 2329 Lakeshore Ln Unit 14
- Springwater Plan at Montmere at Autrey Shores
- Summitview Plan at Montmere at Autrey Shores
- Silverlake Plan at Montmere at Autrey Shores
- 210 Summit Blvd
- 2976 Castle Peak Ave
- 250-250 Summit Blvd
- 2680 Westview Way
- 2663 Nicholas Way
- 2643 Nicholas Way
- 2200 S Tyler Dr
- 3682 Castle Peak Ave
- 301 Antero Place
- 1942 Oxford Ln
- 2016 Oxford Ln
- 2070 Shamrock Dr Unit Building 13
- 1694 Egret Way Unit 1694
- 460 Flatiron Blvd
- 11996 Ridge Pkwy
- 11815 Ridge Pkwy
- 479 Interlocken Blvd
- 355 Eldorado Blvd
- 270 E Flatiron Crossing Dr
- 751 Promenade Dr
