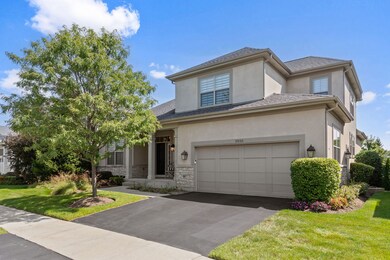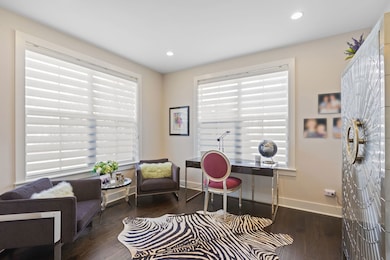2855 Wilson Ln Glenview, IL 60026
The Glen NeighborhoodEstimated payment $9,259/month
Highlights
- Home Theater
- Community Lake
- Property is near a park
- Glen Grove Elementary School Rated A-
- Wolf Appliances
- Wood Flooring
About This Home
Better Than Brand New! Stunning Westgate in The Glen maintenance free single family home with First-Floor Primary Suite This exceptional Westgate townhome has been completely elevated with high-end custom finishes and thoughtful updates throughout-truly move-in ready and designed to impress. Blending modern detail with timeless elegance, this home offers a lifestyle of comfort, sophistication, and convenience. The welcoming stucco exterior and covered front porch open to a spacious foyer with built-out coat closet and a striking open staircase. Gleaming oak hardwood floors span the main level, where French doors lead to a light-filled office. The dining area boasts a tray ceiling with crown molding, an accent-painted ceiling, and a modern statement fixture. The open-concept kitchen, breakfast area, and family room are perfect for everyday living and entertaining. The chef's kitchen features custom cabinetry, quartz countertops with waterfall island, Wolf and Sub-Zero appliances, and a wine fridge. A cozy breakfast nook with built-in storage and a sliding door leads to a serene screened porch. The family room centers around a fireplace framed by built-ins and offers effortless flow for gatherings. The luxurious first-floor primary suite includes dual custom closets and a spa-like bath with oversized shower, double vanity with tower storage, makeup station, and large water closet. A stylish powder room, laundry/mudroom with abundant cabinetry, and heated two-car garage complete the main level. Upstairs, find a versatile loft, two spacious bedrooms with custom walk-in closets, and a full bath with quartz vanity. The lower level is a showstopper-expansive and filled with natural light from full-size windows. Enjoy multiple entertaining zones, a full bar with warming drawer, dishwasher, and refrigerator, home theater, exercise room, and a sleek full bath with walk-in shower. From top to bottom, this home has it all: designer details, functional upgrades, and exceptional spaces for both quiet moments and lively gatherings. Don't miss your chance to own one of Westgate's finest.
Home Details
Home Type
- Single Family
Est. Annual Taxes
- $18,866
Year Built
- Built in 2016
Lot Details
- Lot Dimensions are 63x82
- Paved or Partially Paved Lot
HOA Fees
- $299 Monthly HOA Fees
Parking
- 2 Car Garage
- Driveway
- Parking Included in Price
Home Design
- Asphalt Roof
- Stone Siding
- Concrete Perimeter Foundation
Interior Spaces
- 4,434 Sq Ft Home
- 1.5-Story Property
- Bar Fridge
- Bar
- Crown Molding
- Fireplace With Gas Starter
- Mud Room
- Entrance Foyer
- Family Room with Fireplace
- Great Room
- Living Room
- Formal Dining Room
- Home Theater
- Home Office
- Loft
- Game Room
- Home Gym
- Wood Flooring
Kitchen
- Breakfast Area or Nook
- Cooktop with Range Hood
- Microwave
- High End Refrigerator
- Dishwasher
- Wine Refrigerator
- Wolf Appliances
- Stainless Steel Appliances
- Disposal
Bedrooms and Bathrooms
- 3 Bedrooms
- 3 Potential Bedrooms
- Main Floor Bedroom
- Bathroom on Main Level
- Dual Sinks
Laundry
- Laundry Room
- Dryer
- Washer
Basement
- Basement Fills Entire Space Under The House
- Sump Pump
- Finished Basement Bathroom
Location
- Property is near a park
Schools
- Westbrook Elementary School
- Attea Middle School
- Glenbrook South High School
Utilities
- Forced Air Heating and Cooling System
- Heating System Uses Natural Gas
- Lake Michigan Water
Community Details
Overview
- Association fees include lawn care, snow removal
- Manager Association, Phone Number (847) 504-8032
- Westgate At The Glen Subdivision
- Property managed by Braeside
- Community Lake
Recreation
- Tennis Courts
Map
Home Values in the Area
Average Home Value in this Area
Tax History
| Year | Tax Paid | Tax Assessment Tax Assessment Total Assessment is a certain percentage of the fair market value that is determined by local assessors to be the total taxable value of land and additions on the property. | Land | Improvement |
|---|---|---|---|---|
| 2024 | $18,866 | $85,235 | $12,785 | $72,450 |
| 2023 | $18,334 | $85,235 | $12,785 | $72,450 |
| 2022 | $18,334 | $85,235 | $12,785 | $72,450 |
| 2021 | $18,057 | $72,549 | $6,136 | $66,413 |
| 2020 | $17,843 | $72,549 | $6,136 | $66,413 |
| 2019 | $16,880 | $80,928 | $6,136 | $74,792 |
| 2018 | $16,964 | $73,761 | $5,369 | $68,392 |
| 2017 | $15,152 | $73,761 | $5,369 | $68,392 |
| 2016 | $4,825 | $22,809 | $5,369 | $17,440 |
Property History
| Date | Event | Price | Change | Sq Ft Price |
|---|---|---|---|---|
| 09/13/2025 09/13/25 | Pending | -- | -- | -- |
| 09/10/2025 09/10/25 | For Sale | $1,399,000 | -- | $316 / Sq Ft |
Purchase History
| Date | Type | Sale Price | Title Company |
|---|---|---|---|
| Interfamily Deed Transfer | -- | Attorney | |
| Warranty Deed | $1,023,500 | Chicago Title |
Mortgage History
| Date | Status | Loan Amount | Loan Type |
|---|---|---|---|
| Open | $510,400 | New Conventional | |
| Closed | $417,000 | New Conventional |
Source: Midwest Real Estate Data (MRED)
MLS Number: 12468651
APN: 04-28-207-007-0000
- 1669 Monterey Dr
- 1546 Midway Ln Unit 2
- 2750 Commons Dr Unit 412
- 2171 Patriot Blvd
- 2213 Strawberry Ln
- 1704 Executive Ln
- 3212 Lindenwood Ln
- 3134 Maple Leaf Dr
- 1613 Constitution Dr
- 2531 Violet St
- 1139 Huber Ln
- 2131 Warwick Ln
- 2515 Pebbleford Ln
- 1244 Longmeadow Dr
- 1504 Pfingsten Rd
- 3550 Ari Dr E
- 2305 Pfingsten Rd
- 187 Princeton Ln Unit 35RG18
- 3617 Ari Ln
- 1640 Barry Ln







