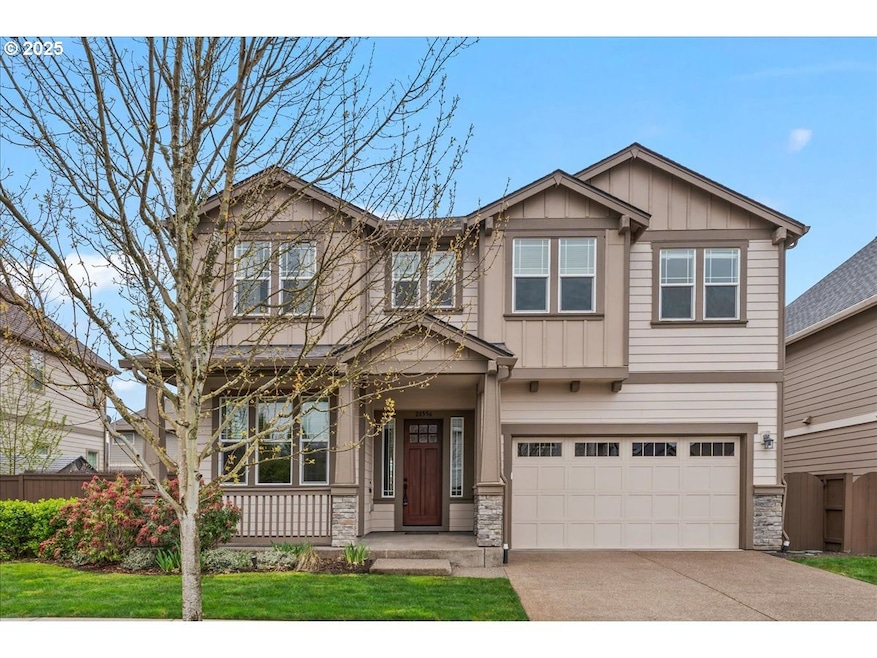
$730,000
- 4 Beds
- 2.5 Baths
- 2,729 Sq Ft
- 28590 NW Kelly Dr
- North Plains, OR
Welcome home to this light-filled, spacious residence featuring the rare Taylor Morrison Madrona floor plan! Nestled in the peaceful Sunset Ridge community of North Plains, this meticulously maintained home offers an open-concept design enhanced with smart and energy-efficient features.The Madrona layout includes over 2700 sq ft of living space, with 4 bedrooms, 2.5 bathrooms, and a main-level
Sandy Reeser MORE Realty






