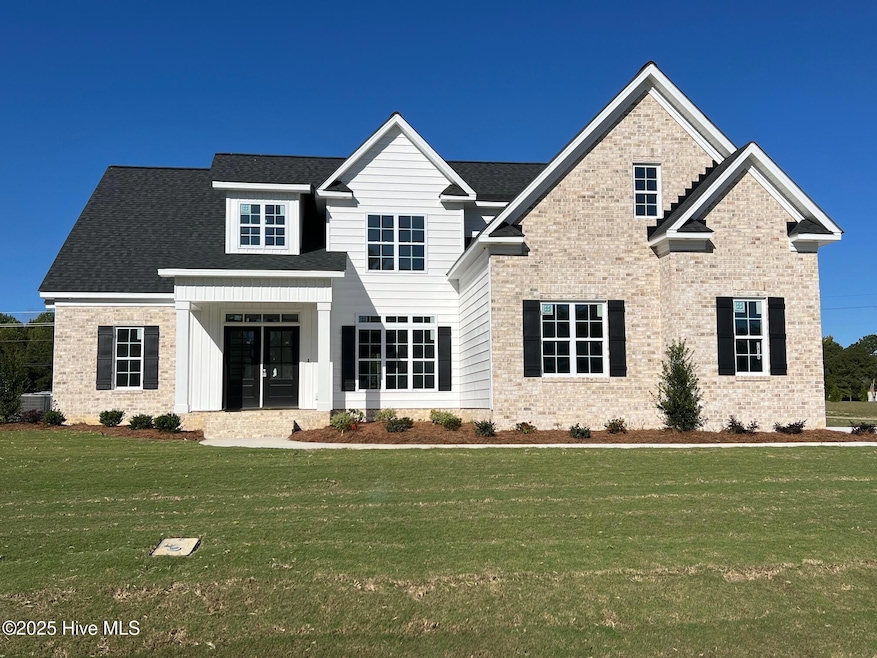UNDER CONTRACT
NEW CONSTRUCTION
$10K PRICE DROP
2856 Bates Branch Rd Grimesland, NC 27837
Estimated payment $3,801/month
Total Views
7,575
4
Beds
3
Baths
2,800-2,999
Sq Ft
$203
Price per Sq Ft
Highlights
- New Construction
- Main Floor Primary Bedroom
- Solid Surface Countertops
- Wintergreen Primary School Rated A-
- Mud Room
- Covered Patio or Porch
About This Home
**With use of Builder's preferred lender, Builder and Lender will combine to provide $3000 in closing costs.** Exquisite new construction from Porter Building Co. with fabulous open floor plan at the end of a cul-de-sac. Beautiful kitchen with Quartz countertops and center island. Spacious family room, two bedrooms downstairs including a lavish owners suite. Two bedrooms plus a bonus room upstairs. Wonderful raised, covered rear porch. Tons of walk in attic space. Beautiful architecture and finishes with exceptional detail throughout. This home is absolutely stunning and a must see!
Home Details
Home Type
- Single Family
Year Built
- Built in 2024 | New Construction
Lot Details
- 0.64 Acre Lot
- Property fronts a state road
HOA Fees
- $50 Monthly HOA Fees
Parking
- 2 Car Attached Garage
Home Design
- Brick Veneer
- Raised Foundation
- Slab Foundation
- Architectural Shingle Roof
- Vinyl Siding
Interior Spaces
- 2,800-2,999 Sq Ft Home
- 2-Story Property
- Ceiling Fan
- Gas Log Fireplace
- Thermal Windows
- Thermal Doors
- Mud Room
- Entrance Foyer
- Formal Dining Room
- Walk-In Attic
Kitchen
- Gas Cooktop
- Built-In Microwave
- Dishwasher
- Kitchen Island
- Solid Surface Countertops
- Disposal
Flooring
- Carpet
- Tile
- Luxury Vinyl Plank Tile
Bedrooms and Bathrooms
- 4 Bedrooms
- Primary Bedroom on Main
- Walk-In Closet
- 3 Full Bathrooms
- Walk-in Shower
Laundry
- Laundry Room
- Washer and Dryer Hookup
Home Security
- Storm Doors
- Fire and Smoke Detector
Schools
- Wintergreen Primary Elementary School
- Hope Middle School
- D H Conley High School
Utilities
- Central Air
- Heat Pump System
- Vented Exhaust Fan
- Tankless Water Heater
- Natural Gas Water Heater
Additional Features
- Energy-Efficient Doors
- Covered Patio or Porch
Community Details
- Winfield Village HOA, Phone Number (252) 341-4160
- Winfield Village Subdivision
- Maintained Community
Listing and Financial Details
- Tax Lot 5
- Assessor Parcel Number 91654
Map
Create a Home Valuation Report for This Property
The Home Valuation Report is an in-depth analysis detailing your home's value as well as a comparison with similar homes in the area
Home Values in the Area
Average Home Value in this Area
Property History
| Date | Event | Price | List to Sale | Price per Sq Ft |
|---|---|---|---|---|
| 07/15/2025 07/15/25 | Price Changed | $609,900 | -1.6% | $218 / Sq Ft |
| 07/01/2025 07/01/25 | For Sale | $619,900 | -- | $221 / Sq Ft |
Source: Hive MLS
Source: Hive MLS
MLS Number: 100516645
Nearby Homes
- 2838 Bates Branch Way
- 2801 Holston Way
- 2837 Elizabeth Edwards Ct
- 2909 Avon Rd
- 3003 Tucker Hill Dr
- 2986 Tucker Hill Dr
- 2980 Tucker Hill Dr
- 1045 Tucker Rd
- 2970 Tucker Hill Dr
- 2964 Tucker Hill Dr
- 2812 Tucker Hill Dr
- 2928 Tucker Hill Dr
- 2939 Tucker Hill Dr
- 2969 Tucker Hill Dr
- Lot66 Lawson Ct
- 2847 Tucker Hill Dr
- 845 Lawson Ct
- 855 Lawson Ct
- Weymouth Plan at Tucker Hill Farm
- Clarion Plan at Tucker Hill Farm
- 509 Mill St
- 2957 Birdsong Cir
- 237 Leon Dr
- 1008 Riverstone Dr
- 1904 Rolling Meadows Dr
- 4358 Eastern Pines Rd Unit 25
- 1215 Evolve Way
- 4225 Brook Creek Ln Unit B
- 3601 Rose Rd Unit B
- 1400 Iris Cir
- 4205 Williamsbrook Ln
- 1504 Iris Cir Unit D
- 5125 Deveron St
- 3535 E 10th St
- 3305 E 10th St
- 3305 Moseley Dr Unit A
- 113 Cherry Ct
- 3170 Moseley Dr Unit 3170-10
- 121 Harbor Pointe Ln
- 204 Eastbrook Dr
Your Personal Tour Guide
Ask me questions while you tour the home.







