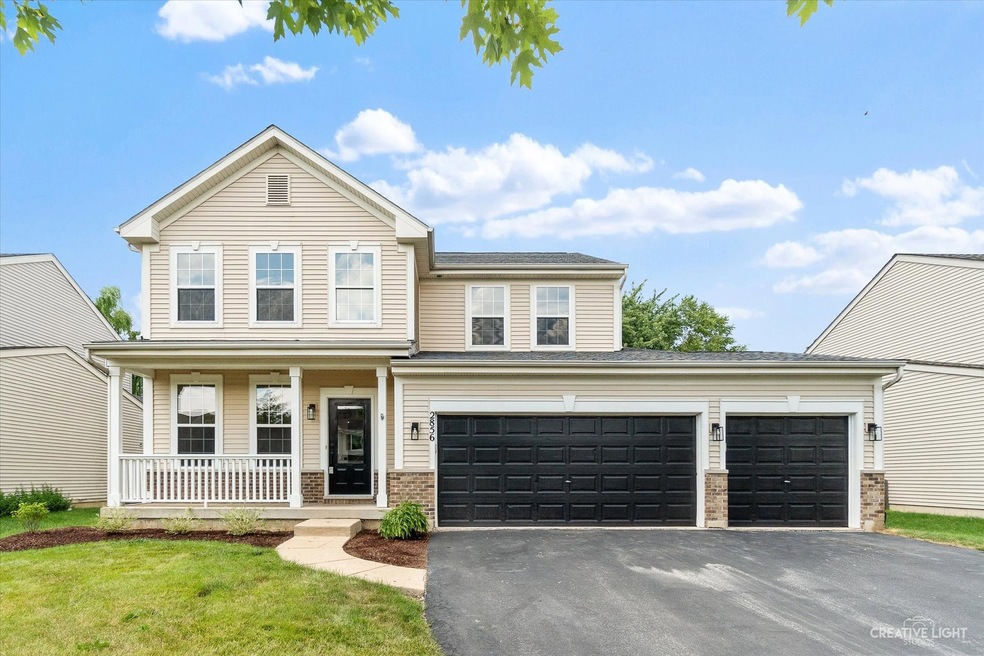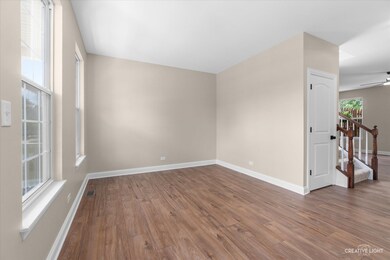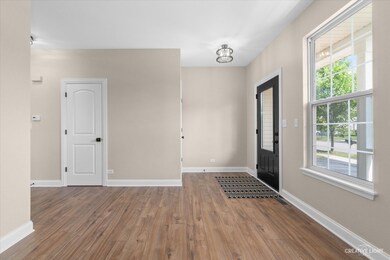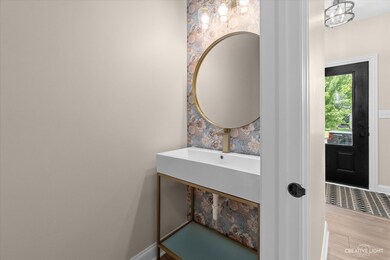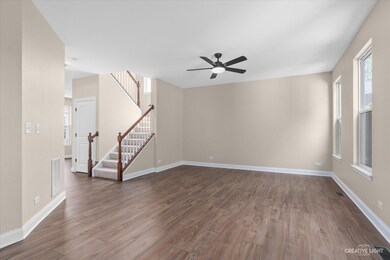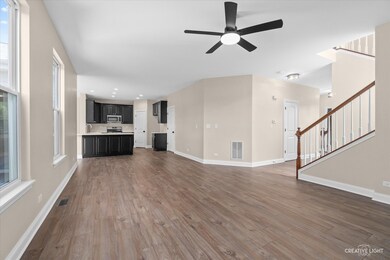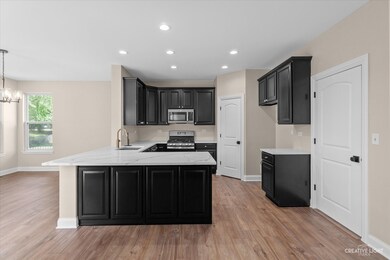
2856 Brian Ln Unit 2 Montgomery, IL 60538
South Montgomery NeighborhoodHighlights
- Open Floorplan
- Deck
- Formal Dining Room
- Oswego High School Rated A-
- Recreation Room
- Stainless Steel Appliances
About This Home
As of August 2024There is nothing to do here but to unpack! This home has been updated from top to bottom. So gorgeous!!! Lighting, hardware, front door, flooring, trim and more. Whole home has been freshly painted, including doors and trim, in fresh sophisticated colors. No stone was unturned in this 5 bedroom/3.1 bath home. This home has a rare 3 car heated garage, with service door, hot and cold-water spigot, brand new door openers and access to fenced in yard. There are 9' ceilings on first floor and new taller trim to complete the fresh look of this home. the open floorplan flows nicely from room to room. The beautifully updated kitchen includes new appliances in grey stainless steel, quartz countertops with grey stainless-steel sink with touches of brushed gold, a breakfast bar and walk in pantry. Bring your own ideas for the pantry- it can be either more storage or beverage center or both! All 4 bathrooms have been updated and they are beautiful!! There is a large laundry room with washer and dryer off the kitchen. There is a large private deck off back of house with a built-in bar overlooking the fenced in yard with beautiful mature trees. The full finished basement has a 5th bedroom, full 8" ceilings, a full bath, entertainment space, wet bar and plenty of storage space. Roof replaced in 2023. A/C 2016, furnace 2022. Oswego Schools. Don't wait!!!!
Last Agent to Sell the Property
Charles Rutenberg Realty of IL License #475130906 Listed on: 07/09/2024

Home Details
Home Type
- Single Family
Est. Annual Taxes
- $8,805
Year Built
- Built in 2004 | Remodeled in 2024
Lot Details
- 7,187 Sq Ft Lot
- Lot Dimensions are 60x120
- Fenced Yard
HOA Fees
- $49 Monthly HOA Fees
Parking
- 3 Car Attached Garage
- Heated Garage
- Garage Transmitter
- Garage Door Opener
- Driveway
- Parking Included in Price
Home Design
- Asphalt Roof
- Concrete Perimeter Foundation
Interior Spaces
- 2,140 Sq Ft Home
- 2-Story Property
- Open Floorplan
- Wet Bar
- Ceiling height of 9 feet or more
- Ceiling Fan
- Entrance Foyer
- Formal Dining Room
- Recreation Room
- Laminate Flooring
Kitchen
- Breakfast Bar
- Range
- Microwave
- Dishwasher
- Stainless Steel Appliances
Bedrooms and Bathrooms
- 4 Bedrooms
- 5 Potential Bedrooms
- Walk-In Closet
- Soaking Tub
- Separate Shower
Laundry
- Laundry on main level
- Dryer
- Washer
Finished Basement
- Basement Fills Entire Space Under The House
- Sump Pump
- Finished Basement Bathroom
Home Security
- Storm Screens
- Carbon Monoxide Detectors
Outdoor Features
- Deck
Schools
- Lakewood Creek Elementary School
- Thompson Junior High School
- Oswego High School
Utilities
- Central Air
- Heating System Uses Natural Gas
Community Details
- Association fees include insurance
- Tom Townsend Association, Phone Number (815) 787-7368
- Lakewood Creek West Subdivision
- Property managed by Townsend Management
Ownership History
Purchase Details
Home Financials for this Owner
Home Financials are based on the most recent Mortgage that was taken out on this home.Purchase Details
Purchase Details
Home Financials for this Owner
Home Financials are based on the most recent Mortgage that was taken out on this home.Similar Homes in Montgomery, IL
Home Values in the Area
Average Home Value in this Area
Purchase History
| Date | Type | Sale Price | Title Company |
|---|---|---|---|
| Warranty Deed | $449,000 | First American Title | |
| Warranty Deed | $310,000 | First American Title | |
| Special Warranty Deed | $266,500 | Ticor Title |
Mortgage History
| Date | Status | Loan Amount | Loan Type |
|---|---|---|---|
| Open | $449,000 | VA | |
| Previous Owner | $40,000 | Credit Line Revolving | |
| Previous Owner | $252,000 | Purchase Money Mortgage |
Property History
| Date | Event | Price | Change | Sq Ft Price |
|---|---|---|---|---|
| 08/20/2024 08/20/24 | Sold | $449,000 | 0.0% | $210 / Sq Ft |
| 07/20/2024 07/20/24 | Pending | -- | -- | -- |
| 07/17/2024 07/17/24 | For Sale | $449,000 | 0.0% | $210 / Sq Ft |
| 07/16/2024 07/16/24 | Pending | -- | -- | -- |
| 07/09/2024 07/09/24 | For Sale | $449,000 | -- | $210 / Sq Ft |
Tax History Compared to Growth
Tax History
| Year | Tax Paid | Tax Assessment Tax Assessment Total Assessment is a certain percentage of the fair market value that is determined by local assessors to be the total taxable value of land and additions on the property. | Land | Improvement |
|---|---|---|---|---|
| 2024 | $8,976 | $111,001 | $10,241 | $100,760 |
| 2023 | $8,348 | $99,312 | $9,163 | $90,149 |
| 2022 | $8,348 | $90,161 | $8,319 | $81,842 |
| 2021 | $8,051 | $84,099 | $8,319 | $75,780 |
| 2020 | $7,763 | $80,142 | $8,319 | $71,823 |
| 2019 | $7,584 | $77,067 | $8,000 | $69,067 |
| 2018 | $7,415 | $72,752 | $8,000 | $64,752 |
| 2017 | $7,267 | $67,956 | $8,000 | $59,956 |
| 2016 | $7,250 | $66,291 | $8,000 | $58,291 |
| 2015 | $6,415 | $61,507 | $7,204 | $54,303 |
| 2014 | -- | $61,071 | $9,354 | $51,717 |
| 2013 | -- | $61,071 | $9,354 | $51,717 |
Agents Affiliated with this Home
-
K
Seller's Agent in 2024
Karen Olsen
Charles Rutenberg Realty of IL
(630) 768-1856
1 in this area
47 Total Sales
-

Buyer's Agent in 2024
Gesenia Cobb
Coldwell Banker Realty
(630) 745-8228
11 in this area
242 Total Sales
Map
Source: Midwest Real Estate Data (MRED)
MLS Number: 12097485
APN: 02-02-134-009
- 2891 Frances Ln
- 2142 Gallant Fox Cir Unit 1
- 2161 Gallant Fox Cir Unit 1901
- 3066 Troon Dr Unit 2601
- 2825 Rebecca Ct
- 2930 Heather Ln Unit 1
- 2943 Heather Ln Unit 1
- 1722 Newport Ln
- 3042 Gaylord Ln
- 2246 Margaret Dr
- 3120 Secretariat Ln
- 2680 Jenna Cir Unit 1
- 2717 Avalon Ln
- 1836 Candlelight Cir Unit 153
- 1705 Heatherstone Ave Unit 2
- 3177 Whirlaway Ln
- 2763 Providence Ln Unit 7
- 2448 White Rose Dr
- 1715 Ivy Ln
- 2917 Manchester Dr
