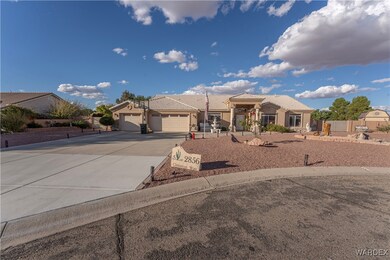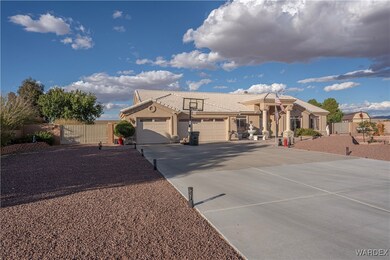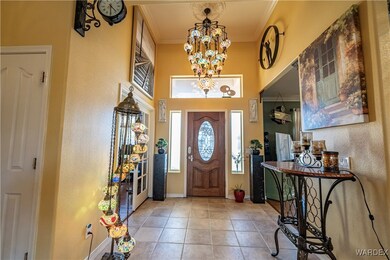
2856 Cimarron Way Kingman, AZ 86401
Highlights
- Private Pool
- Open Floorplan
- Mountain View
- RV Access or Parking
- Fruit Trees
- Vaulted Ceiling
About This Home
As of March 2025Pool weather is right around the corner, this stunning 4-bedroom, 3-bath pool home seamlessly combines elegance and comfort with upscale features throughout and is situated on a quiet cul-de-sac. Inside, the living and dining areas feature crown molding, bamboo flooring graces main living spaces and office areas, and high-end Berber carpet softens three of the bedrooms. The kitchen boasts Corian countertops and premium appliances, all included in the sale, such as a Samsung refrigerator with a family hub and a nearly-new GE double gas convection oven. A skylight brightens the living room, which includes a cozy gas fireplace. The laundry room is fully updated with newer cabinetry, counter, sink and Samsung washer and dryer that also convey with the home. Outdoor spaces are a true retreat, beginning with a beautifully landscaped front yard featuring a working fountain, custom stonework, and Tommy Bahama lighting for a charming evening ambiance. The backyard is a true paradise designed for relaxation and entertainment. A saltwater fiberglass pool with Pentair equipment and a BullFrog six-person spa create a resort-like feel. There are various palms, oleanders, bamboo, and other flowering shrubs that surround the space, each connected to its own irrigation system along with a fertile garden that yields produce like tomatoes and peppers, great for the gardening enthusiast. A spacious 50-foot covered patio spans the home's length, perfect for gatherings, while a full-size redwood playground and Amish-made storage shed complete the space. The 3-car garage offers ample storage with cabinetry, overhead racks, and two sinks for convenience. Featured on the West side of the home is a set of wrought iron RV gates that open to a large RV Parking area including hookups. Don t miss your chance to own a piece of your own Oasis in the desert.
Last Agent to Sell the Property
RE/MAX Prestige Properties Brokerage Email: jonnyremax@gmail.com License #BR00851100 Listed on: 10/30/2024

Home Details
Home Type
- Single Family
Est. Annual Taxes
- $1,521
Year Built
- Built in 2003
Lot Details
- 0.48 Acre Lot
- Cul-De-Sac
- Wrought Iron Fence
- Back Yard Fenced
- Block Wall Fence
- Landscaped
- Sprinkler System
- Fruit Trees
- Garden
- Zoning described as K- R1-8 Res: Sing Fam 8000sqft
Parking
- 3 Car Garage
- Garage Door Opener
- RV Access or Parking
Home Design
- Tile Roof
Interior Spaces
- 2,375 Sq Ft Home
- Property has 1 Level
- Open Floorplan
- Vaulted Ceiling
- Ceiling Fan
- Fireplace
- Window Treatments
- Dining Area
- Mountain Views
Kitchen
- Breakfast Bar
- Gas Oven
- Gas Range
- Microwave
- Dishwasher
- Granite Countertops
Flooring
- Wood
- Carpet
- Tile
Bedrooms and Bathrooms
- 4 Bedrooms
- Hydromassage or Jetted Bathtub
- Bathtub with Shower
- Separate Shower
Laundry
- Laundry in unit
- Gas Dryer
- Washer
Accessible Home Design
- Low Threshold Shower
Pool
- Private Pool
- Spa
Outdoor Features
- Covered patio or porch
- Outdoor Water Feature
- Shed
Utilities
- Central Heating and Cooling System
- Water Heater
- Septic Tank
Community Details
- No Home Owners Association
- Rancho Santa Fe Iii Tr Subdivision
Listing and Financial Details
- Legal Lot and Block 2 / 5
Ownership History
Purchase Details
Home Financials for this Owner
Home Financials are based on the most recent Mortgage that was taken out on this home.Purchase Details
Home Financials for this Owner
Home Financials are based on the most recent Mortgage that was taken out on this home.Purchase Details
Home Financials for this Owner
Home Financials are based on the most recent Mortgage that was taken out on this home.Similar Homes in the area
Home Values in the Area
Average Home Value in this Area
Purchase History
| Date | Type | Sale Price | Title Company |
|---|---|---|---|
| Warranty Deed | $567,500 | Pioneer Title Agency | |
| Warranty Deed | $405,000 | First American Title Ins Co | |
| Special Warranty Deed | $29,500 | First American Title Ins Co |
Mortgage History
| Date | Status | Loan Amount | Loan Type |
|---|---|---|---|
| Open | $379,500 | VA | |
| Previous Owner | $99,481 | Credit Line Revolving | |
| Previous Owner | $189,900 | New Conventional | |
| Previous Owner | $302,000 | New Conventional | |
| Previous Owner | $143,000 | Credit Line Revolving | |
| Previous Owner | $40,000 | Credit Line Revolving | |
| Previous Owner | $10,001 | Credit Line Revolving | |
| Previous Owner | $29,100 | Seller Take Back |
Property History
| Date | Event | Price | Change | Sq Ft Price |
|---|---|---|---|---|
| 03/18/2025 03/18/25 | Sold | $567,500 | -3.0% | $239 / Sq Ft |
| 02/16/2025 02/16/25 | Pending | -- | -- | -- |
| 02/06/2025 02/06/25 | Price Changed | $585,000 | -2.3% | $246 / Sq Ft |
| 01/01/2025 01/01/25 | Price Changed | $599,000 | -3.2% | $252 / Sq Ft |
| 10/30/2024 10/30/24 | For Sale | $619,000 | +58.8% | $261 / Sq Ft |
| 06/19/2020 06/19/20 | Sold | $389,900 | 0.0% | $164 / Sq Ft |
| 05/20/2020 05/20/20 | Pending | -- | -- | -- |
| 03/30/2020 03/30/20 | For Sale | $389,900 | -- | $164 / Sq Ft |
Tax History Compared to Growth
Tax History
| Year | Tax Paid | Tax Assessment Tax Assessment Total Assessment is a certain percentage of the fair market value that is determined by local assessors to be the total taxable value of land and additions on the property. | Land | Improvement |
|---|---|---|---|---|
| 2026 | $760 | -- | -- | -- |
| 2025 | $1,559 | $37,758 | $0 | $0 |
| 2024 | $1,559 | $43,249 | $0 | $0 |
| 2023 | $1,559 | $37,224 | $0 | $0 |
| 2022 | $1,425 | $29,509 | $0 | $0 |
| 2021 | $1,501 | $27,566 | $0 | $0 |
| 2019 | $1,651 | $25,966 | $0 | $0 |
| 2018 | $1,723 | $25,808 | $0 | $0 |
| 2017 | $1,562 | $23,792 | $0 | $0 |
| 2016 | $1,503 | $22,167 | $0 | $0 |
| 2015 | $1,570 | $20,260 | $0 | $0 |
Agents Affiliated with this Home
-
Karen Lopez

Seller's Agent in 2025
Karen Lopez
RE/MAX
(928) 279-7464
293 Total Sales
-
Dawn Dwiggins
D
Buyer's Agent in 2025
Dawn Dwiggins
Realty ONE Group Mountain Desert
(928) 607-4937
85 Total Sales
-
Jonny Meins

Seller's Agent in 2020
Jonny Meins
RE/MAX
(928) 279-1164
295 Total Sales
-
Brenda Curwick

Buyer's Agent in 2020
Brenda Curwick
KG Keller Williams Arizona Living Realty
(928) 897-6713
85 Total Sales
Map
Source: Western Arizona REALTOR® Data Exchange (WARDEX)
MLS Number: 021941
APN: 322-48-034
- 2940 Mountain Trail Rd
- 4049 Quarter Circle Ave
- 4207 Clay Springs Ave
- 2967 Diamond Spur St
- 4234 Cottonwood Springs Ave
- 1550 Mountain Trail Rd
- 2743 Broken Arrow St
- 2727 Bar Boot St
- 1099 Rawhide Dr
- 850 Rawhide Dr
- 4410 Pinto Rd
- 4436 Pinto Rd
- 3250 Monte Silvano Ave
- 4150 Ranchita Ct
- 4060 Vitobello Ct Unit 1
- 4132 Monte Silvano Ct
- 2632 Sandstone St
- 0000
- 2411 Seminole Dr
- 2387 Seminole Dr






