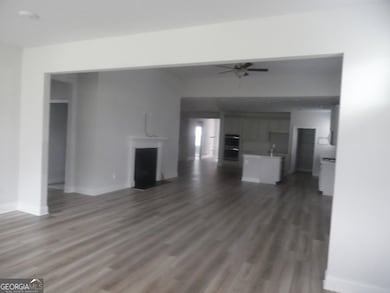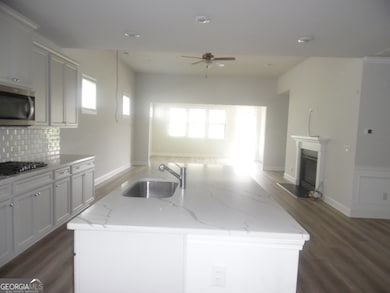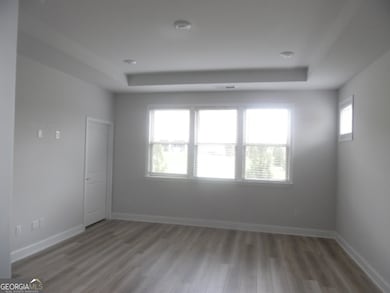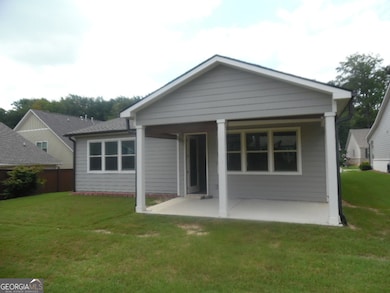2856 Knob Creek Dr Snellville, GA 30078
Estimated payment $2,652/month
Highlights
- No HOA
- 1-Story Property
- Forced Air Heating and Cooling System
- Brookwood Elementary School Rated A
About This Home
Discover this beautifully maintained 4-year-old ranch nestled in a quiet, gated 55+ community designed for easy, low-maintenance living. From the moment you step inside, you'll be greeted by an open, sun-filled floor plan that feels both spacious and welcoming. The heart of the home is the modern kitchen, boasting sleek finishes, generous counter space, and a layout that makes cooking and entertaining a joy. Whether you're hosting family gatherings or enjoying a quiet evening in, the seamless flow between the kitchen, dining, and living areas creates the perfect setting. Your private primary suite offers a peaceful retreat with its own spa-like bath and large walk-in closet, while two additional bedrooms give you the flexibility for overnight guests, hobbies, or the home office you've always wanted. Step outside and enjoy the tranquility of this thoughtfully planned community, where neighbors quickly become friends. With a two-car garage, ample storage, and the added security of a gated entrance, this home delivers convenience and peace of mind. Don't miss the opportunity to own a home that blends comfort, style, and community - all in one perfect package.
Listing Agent
Dawsons Realty & Mortgages, Inc. License #257388 Listed on: 09/16/2025
Home Details
Home Type
- Single Family
Est. Annual Taxes
- $5,631
Year Built
- Built in 2021
Parking
- Assigned Parking
Home Design
- Composition Roof
Interior Spaces
- 2,317 Sq Ft Home
- 1-Story Property
Bedrooms and Bathrooms
- 3 Main Level Bedrooms
- 2 Full Bathrooms
Schools
- Britt Elementary School
- Snellville Middle School
- South Gwinnett High School
Additional Features
- 6,970 Sq Ft Lot
- Forced Air Heating and Cooling System
Community Details
- No Home Owners Association
Map
Home Values in the Area
Average Home Value in this Area
Tax History
| Year | Tax Paid | Tax Assessment Tax Assessment Total Assessment is a certain percentage of the fair market value that is determined by local assessors to be the total taxable value of land and additions on the property. | Land | Improvement |
|---|---|---|---|---|
| 2022 | -- | $94,920 | $29,600 | $65,320 |
Property History
| Date | Event | Price | List to Sale | Price per Sq Ft |
|---|---|---|---|---|
| 12/06/2025 12/06/25 | Price Changed | $415,000 | -3.5% | $179 / Sq Ft |
| 10/23/2025 10/23/25 | Price Changed | $430,000 | -3.9% | $186 / Sq Ft |
| 09/16/2025 09/16/25 | For Sale | $447,500 | -- | $193 / Sq Ft |
Source: Georgia MLS
MLS Number: 10606214
APN: 5-071-522
- 1550 Chapelwell Place
- 2307 Treehaven Dr
- 2457 Treehaven Dr
- 2169 Glenmore Ln
- 1450 Woodland Lake Dr
- 1336 Janmar Rd
- 1355 Woodland Lake Dr
- 2034 Janmar Ct
- 2071 Havenview Ct
- 502 Grassmeade Way
- 2061 Vicarage Ln
- 543 Grassmeade Way
- 2387 Colby Ct
- 1402 Bromley Dr Unit 1
- 1955 Branchwood Ct Unit 1
- 2551 Bexley Ct
- 2065 Innsfail Dr
- 2451 Meadowglen Trail
- 1870 Milfield Cir
- 1578 Fair Oaks Ln
- 733 Emerald Forest Cir SW
- 733 Emerald Forest Cir
- 1260 Rocky Rd
- 736 Singley Dr
- 2714 Wood Gate Way
- 1152 Holly Hills Dr SW Unit 4
- 1214 Hollytree Ct
- 3217 Hidden Valley Cir
- 1526 Lechemin Dr
- 1940 Stockton Walk Ln
- 1898 Valley View Rd
- 973 Ashwood Green Ct
- 1180 Laurel Cove Dr
- 2936 Spanish Oak Dr SW
- 1471 Leisure Lake Ln
- 2945 Sawgrass Trail SW
- 2984 Sawgrass Trail SW
- 2717 Oak Meadow Ln
- 3389 Thurgood Ct







