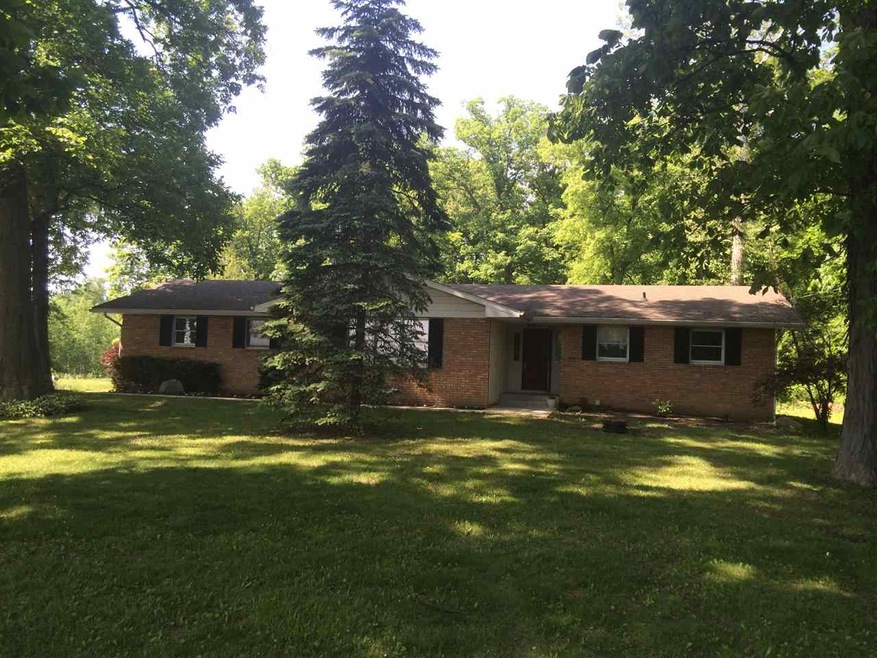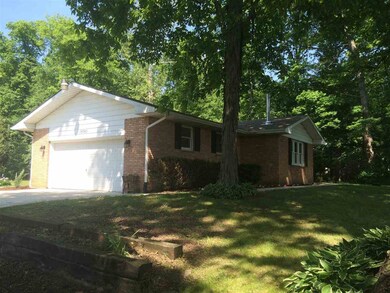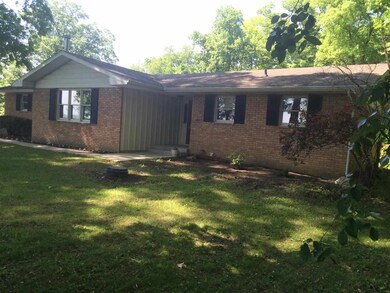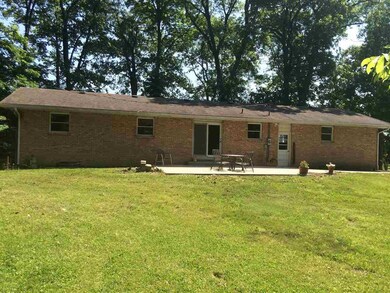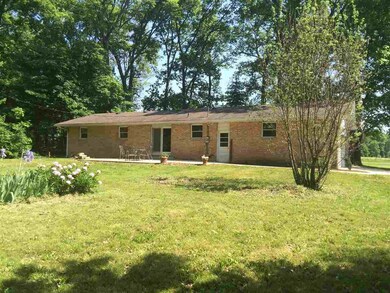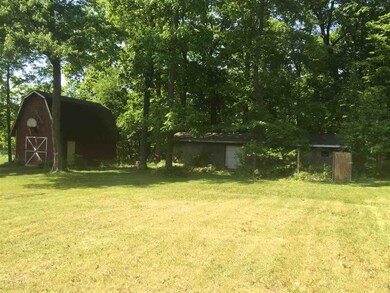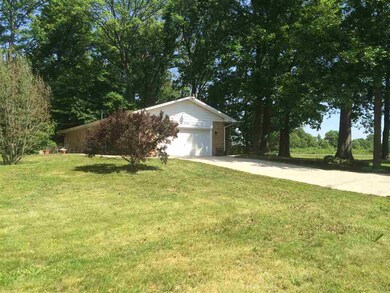
28565 Stanton Rd Walkerton, IN 46574
Highlights
- Ranch Style House
- 2 Car Attached Garage
- Ceiling Fan
- John Glenn High School Rated 9+
- Tile Flooring
- Baseboard Heating
About This Home
As of March 202510 Acres in the John Glen School System starts this property out very well. This is a great traditional 3 bedroom home. Wood burning stove in the living room will help keep the already low utilities, lower. Check out the new kitchen with high end stainless steel appliances. Home is surrounded with new concrete from the patio out back and the walkway and the extra large drive area. The full dry basement is clean, open and awaits your imagination on what you may want to do with it. Come see this today as this one will go fast......
Last Agent to Sell the Property
COLLINS and CO. REALTORS - LAKEVILLE Listed on: 06/03/2014
Home Details
Home Type
- Single Family
Est. Annual Taxes
- $970
Year Built
- Built in 1976
Lot Details
- 10 Acre Lot
- Rural Setting
- Level Lot
Parking
- 2 Car Attached Garage
Home Design
- Ranch Style House
- Brick Exterior Construction
- Poured Concrete
- Shingle Roof
Interior Spaces
- Ceiling Fan
- Living Room with Fireplace
- Unfinished Basement
- Basement Fills Entire Space Under The House
- Electric Oven or Range
- Electric Dryer Hookup
Flooring
- Carpet
- Tile
Bedrooms and Bathrooms
- 3 Bedrooms
- 1 Full Bathroom
Utilities
- Baseboard Heating
- Private Company Owned Well
- Well
- Septic System
Listing and Financial Details
- Assessor Parcel Number 71-17-16-100-008.000-034
Ownership History
Purchase Details
Home Financials for this Owner
Home Financials are based on the most recent Mortgage that was taken out on this home.Purchase Details
Home Financials for this Owner
Home Financials are based on the most recent Mortgage that was taken out on this home.Purchase Details
Similar Homes in Walkerton, IN
Home Values in the Area
Average Home Value in this Area
Purchase History
| Date | Type | Sale Price | Title Company |
|---|---|---|---|
| Warranty Deed | -- | -- | |
| Special Warranty Deed | -- | Title One | |
| Interfamily Deed Transfer | -- | None Available |
Mortgage History
| Date | Status | Loan Amount | Loan Type |
|---|---|---|---|
| Open | $46,110 | New Conventional | |
| Open | $204,000 | New Conventional | |
| Closed | $142,800 | New Conventional | |
| Closed | $40,800 | New Conventional | |
| Closed | $142,800 | New Conventional | |
| Closed | $40,800 | New Conventional | |
| Closed | $156,610 | FHA | |
| Previous Owner | $111,640 | FHA | |
| Previous Owner | $119,053 | FHA |
Property History
| Date | Event | Price | Change | Sq Ft Price |
|---|---|---|---|---|
| 03/05/2025 03/05/25 | Sold | $375,000 | -4.8% | $223 / Sq Ft |
| 01/23/2025 01/23/25 | Pending | -- | -- | -- |
| 01/18/2025 01/18/25 | For Sale | $394,000 | +147.0% | $234 / Sq Ft |
| 11/06/2014 11/06/14 | Sold | $159,500 | -11.3% | $149 / Sq Ft |
| 09/24/2014 09/24/14 | Pending | -- | -- | -- |
| 06/03/2014 06/03/14 | For Sale | $179,900 | -- | $168 / Sq Ft |
Tax History Compared to Growth
Tax History
| Year | Tax Paid | Tax Assessment Tax Assessment Total Assessment is a certain percentage of the fair market value that is determined by local assessors to be the total taxable value of land and additions on the property. | Land | Improvement |
|---|---|---|---|---|
| 2024 | $2,709 | $259,500 | $102,700 | $156,800 |
| 2023 | $2,641 | $240,400 | $102,700 | $137,700 |
| 2022 | $2,860 | $240,400 | $102,700 | $137,700 |
| 2021 | $2,850 | $227,900 | $100,800 | $127,100 |
| 2020 | $2,502 | $205,200 | $90,800 | $114,400 |
| 2019 | $2,457 | $202,700 | $90,800 | $111,900 |
| 2018 | $2,058 | $172,900 | $76,100 | $96,800 |
| 2017 | $1,998 | $172,300 | $76,100 | $96,200 |
| 2016 | $1,969 | $174,600 | $76,100 | $98,500 |
| 2014 | $979 | $123,300 | $40,800 | $82,500 |
| 2013 | $970 | $123,400 | $39,800 | $83,600 |
Agents Affiliated with this Home
-

Seller's Agent in 2025
Jason Kaser
Kaser Realty, LLC
(574) 656-9088
390 Total Sales
-

Buyer's Agent in 2025
Kaileyne Krask
@properties | Christie's International Real Estate
(219) 851-7290
78 Total Sales
-

Seller's Agent in 2014
Emeric Szalay
COLLINS and CO. REALTORS - LAKEVILLE
(574) 298-4000
163 Total Sales
-

Buyer's Agent in 2014
Beth Norman
RE/MAX
(574) 320-6272
29 Total Sales
Map
Source: Indiana Regional MLS
MLS Number: 201422044
APN: 71-17-16-100-008.000-034
- 837 N Queen Rd
- 66940 Rosewood Rd
- 31513 Shively Rd
- 601 W Maple Ave
- 603 Tyler St
- 105 S Maple Ave
- 0000 Sylvia Flat
- 106 N Jefferson St
- 802 Roosevelt Rd
- 111 N Jefferson St
- 314 Roosevelt Rd
- 603 Monroe St
- 507 Lincoln Dr
- 406 Potato Creek Dr Unit 30
- 801 Red Robin Dr Unit 44
- 803 Red Robin Dr Unit 45
- 301 Wrenwood Ln
- 104 Red Tail Ct
- 404 Potato Creek Dr Unit 31
- 102 Singleton Dr Unit 36441412
