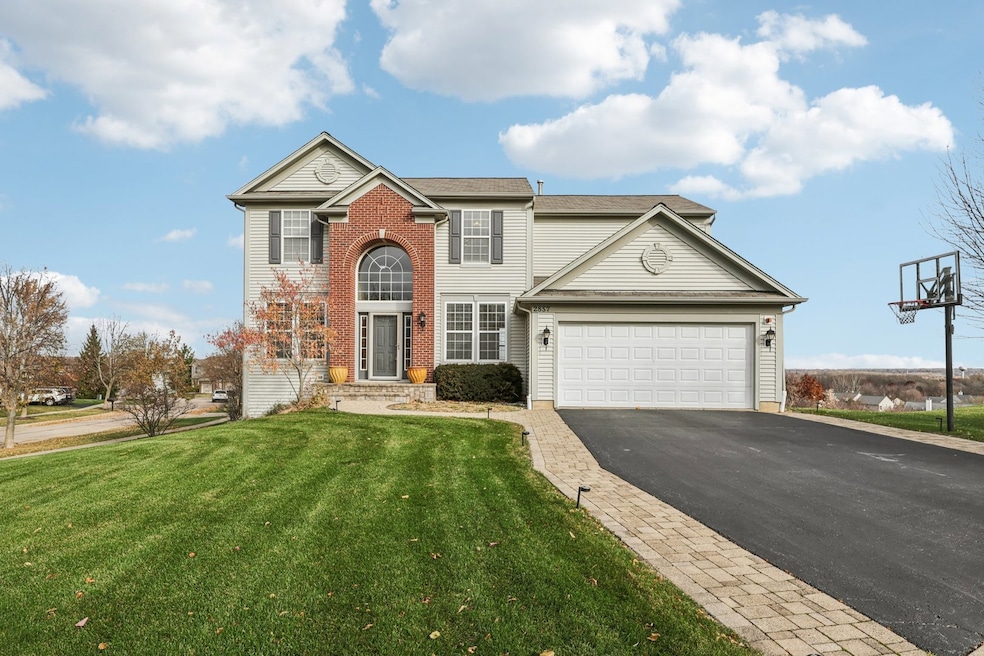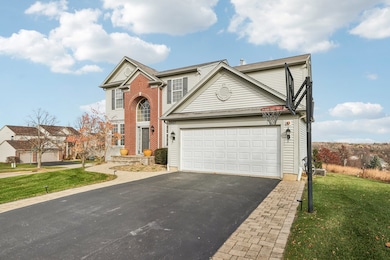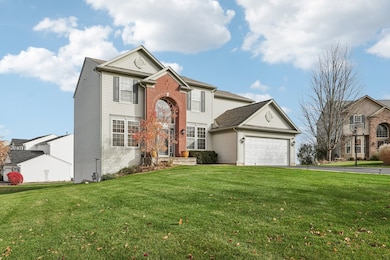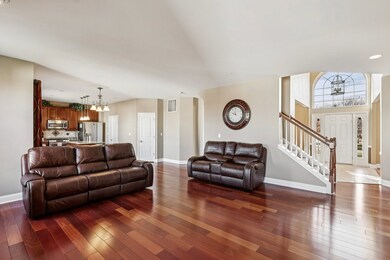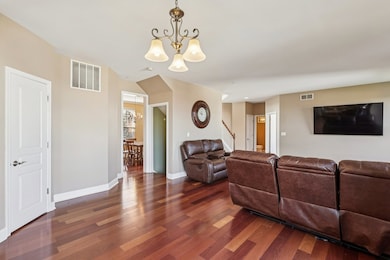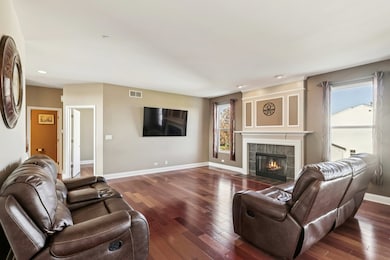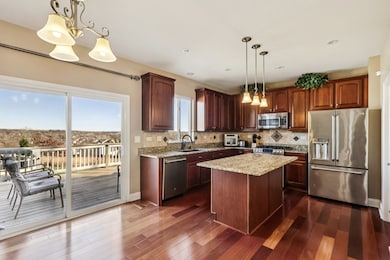2857 Bristol Ct Dundee, IL 60118
Estimated payment $3,594/month
Highlights
- Home Theater
- Property is near a park
- Whirlpool Bathtub
- Sleepy Hollow Elementary School Rated A-
- Wood Flooring
- 3-minute walk to Carrington Park
About This Home
Experience inviting comfort at 2857 Bristol Ct in Dundee, IL. This well-kept home features a bright, open layout with spacious living areas and a kitchen designed for daily use and warm gatherings. The finished lower level adds impressive versatility, offering a dedicated theater, a generous additional living area, and a private bedroom ideal for guests or extended use. Outside, a peaceful yard and thoughtful landscaping create a relaxing retreat. Close to parks, dining, and local conveniences, this property delivers charm, function, and a warm sense of home.
Listing Agent
Brett Larson
Redfin Corporation Brokerage Phone: (224) 699-5002 License #475181617 Listed on: 11/19/2025

Home Details
Home Type
- Single Family
Est. Annual Taxes
- $10,957
Year Built
- Built in 2004
Lot Details
- 0.33 Acre Lot
- Lot Dimensions are 119.73x130.42x104.26x139.95
- Paved or Partially Paved Lot
HOA Fees
- $41 Monthly HOA Fees
Parking
- 2 Car Garage
- Driveway
- Parking Included in Price
Home Design
- Brick Exterior Construction
- Asphalt Roof
- Radon Mitigation System
Interior Spaces
- 2,497 Sq Ft Home
- 2-Story Property
- Bar
- Ceiling Fan
- Gas Log Fireplace
- Blinds
- Aluminum Window Frames
- Window Screens
- Sliding Doors
- Family Room with Fireplace
- Combination Dining and Living Room
- Home Theater
- Home Office
- Home Gym
- Wood Flooring
- Fire Sprinkler System
Kitchen
- Range with Range Hood
- Microwave
- Dishwasher
- Stainless Steel Appliances
- Disposal
Bedrooms and Bathrooms
- 4 Bedrooms
- 4 Potential Bedrooms
- Walk-In Closet
- Dual Sinks
- Whirlpool Bathtub
- Garden Bath
- Separate Shower
Laundry
- Laundry Room
- Dryer
- Washer
Basement
- Basement Fills Entire Space Under The House
- Sump Pump
- Finished Basement Bathroom
Location
- Property is near a park
Schools
- Sleepy Hollow Elementary School
- Dundee Middle School
- Dundee-Crown High School
Utilities
- Forced Air Zoned Heating and Cooling System
- Heating System Uses Natural Gas
- Cable TV Available
Community Details
- Holly Repeta Association, Phone Number (847) 259-1331
- Property managed by McGill Management, INC
Listing and Financial Details
- Homeowner Tax Exemptions
Map
Home Values in the Area
Average Home Value in this Area
Tax History
| Year | Tax Paid | Tax Assessment Tax Assessment Total Assessment is a certain percentage of the fair market value that is determined by local assessors to be the total taxable value of land and additions on the property. | Land | Improvement |
|---|---|---|---|---|
| 2024 | $10,957 | $140,605 | $26,492 | $114,113 |
| 2023 | $10,290 | $126,512 | $23,837 | $102,675 |
| 2022 | $10,130 | $119,193 | $23,837 | $95,356 |
| 2021 | $9,797 | $112,542 | $22,507 | $90,035 |
| 2020 | $9,633 | $110,012 | $22,001 | $88,011 |
| 2019 | $9,343 | $104,435 | $20,886 | $83,549 |
| 2018 | $9,179 | $100,961 | $20,077 | $80,884 |
| 2017 | $8,720 | $94,444 | $18,781 | $75,663 |
| 2016 | $8,887 | $91,445 | $18,185 | $73,260 |
| 2015 | $8,447 | $85,687 | $17,040 | $68,647 |
| 2014 | $8,447 | $83,320 | $16,569 | $66,751 |
| 2013 | $8,447 | $85,870 | $17,076 | $68,794 |
Property History
| Date | Event | Price | List to Sale | Price per Sq Ft | Prior Sale |
|---|---|---|---|---|---|
| 11/20/2025 11/20/25 | For Sale | $499,999 | 0.0% | $200 / Sq Ft | |
| 06/15/2019 06/15/19 | Rented | $2,850 | 0.0% | -- | |
| 05/07/2019 05/07/19 | Under Contract | -- | -- | -- | |
| 04/27/2019 04/27/19 | For Rent | $2,850 | 0.0% | -- | |
| 06/13/2014 06/13/14 | Sold | $325,000 | -3.0% | $130 / Sq Ft | View Prior Sale |
| 05/06/2014 05/06/14 | Pending | -- | -- | -- | |
| 04/28/2014 04/28/14 | Price Changed | $334,900 | -1.5% | $134 / Sq Ft | |
| 04/15/2014 04/15/14 | Price Changed | $339,900 | -1.4% | $136 / Sq Ft | |
| 03/10/2014 03/10/14 | Price Changed | $344,900 | -1.4% | $138 / Sq Ft | |
| 01/31/2014 01/31/14 | For Sale | $349,900 | -- | $140 / Sq Ft |
Purchase History
| Date | Type | Sale Price | Title Company |
|---|---|---|---|
| Deed | $325,000 | Saturn Title Llc | |
| Interfamily Deed Transfer | -- | None Available | |
| Warranty Deed | $367,500 | 1St American Title |
Mortgage History
| Date | Status | Loan Amount | Loan Type |
|---|---|---|---|
| Open | $331,987 | VA | |
| Previous Owner | $293,664 | Purchase Money Mortgage | |
| Closed | $36,708 | No Value Available |
Source: Midwest Real Estate Data (MRED)
MLS Number: 12474809
APN: 03-20-456-009
- 2742 Connolly Ln
- 506 Stevens Ct
- 1007 Beau Brummel Dr
- 505 Joy Ln Unit 14
- 212 Jamestowne Rd
- 616 Joy Ln Unit 15
- 1601 Higgins Rd
- 325 Sharon Dr
- 215 Sharon Dr
- 936 Glen Oak Dr
- 1715 W Main St
- 2005 Glenmoor Dr
- 36W650 Hickory Hollow Dr
- 1104 Thatcher Trail
- 36W251 Oak Hill Dr
- 842 Winmoor Dr
- 36W225 Hickory Hollow Dr
- 105 Harvest Ln
- 225 Settlers Place
- Chatham Plan at Harvest View
- 2511 Watermark Terrace
- 400 N Randall Rd
- 434 Town Center Blvd
- 200 S Lincoln Ave
- 1613 Gleneagle Ct
- 5728 Breezeland Rd
- 543 S 7th St
- 518 South St
- 1814 Van Dyke Ln Unit 1
- 2314 Woodside Dr
- 2314 Woodside Dr Unit 34C2
- 50 Canterfield Pkwy W
- 717 Strom Dr Unit 3A
- 50 Canterfield Pkwy W Unit 933.1405704
- 50 Canterfield Pkwy W Unit 1801.1405703
- 1900 Canterfield Pkwy E
- 211 Edwards Ave Unit 1
- 345 Illinois St Unit 347
- 3642 Roanoke Ave
- 2185 Marriott Dr
