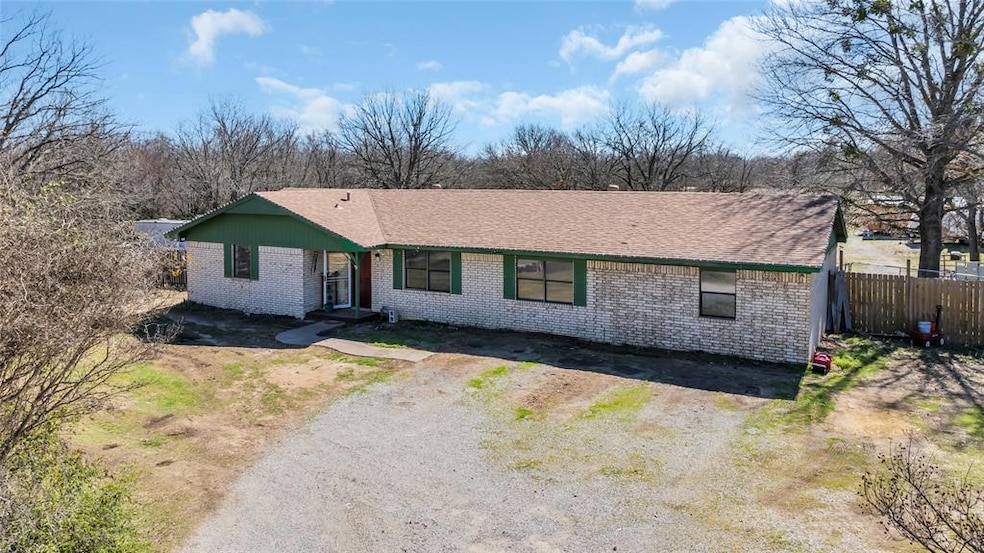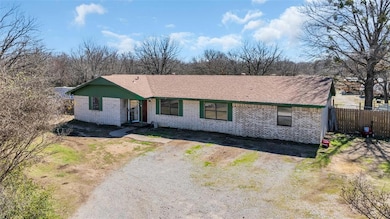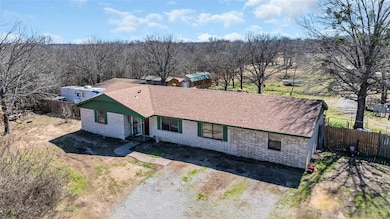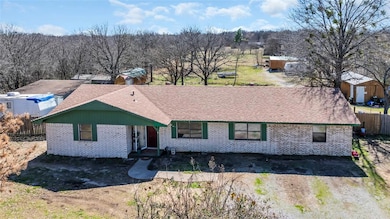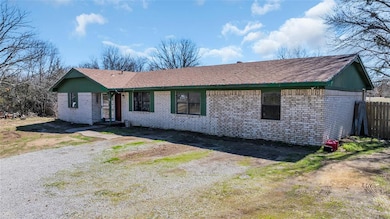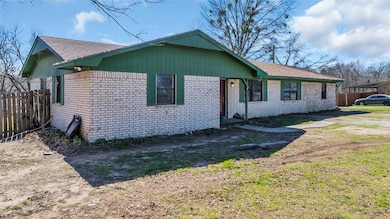
2857 Bussell Ridge Rd Ardmore, OK 73401
Estimated payment $2,794/month
Highlights
- Solar Power System
- Ranch Style House
- 2 Car Detached Garage
- Plainview Primary School Rated A-
- Workshop
- Laundry Room
About This Home
NEW flooring, freshly painted move-in ready home in Plainview school district! 5 bed, 2 bath brick home, kitchen has ample space for hosting gatherings, plenty of room and flexibility with 2 living areas. Master bedroom has attach bath with spacious tiled walk-in shower. Energy efficient, reduced utility costs with installed solar panels. Plenty of storage space with the 12x25 storage building and 30x24 detached garage (concrete flooring). As a bonus, there is a 16x36 building with the potential for conversion into a mother-in-law suite. All exterior buildings come equipped with electrical and water connections. Outside city limits, gated entry, and fully fenced backyard. If you are looking for a peaceful setting with plenty of room, modern touches, and move-in ready this is the home you have been looking for. Call or text to schedule your private tour.
Home Details
Home Type
- Single Family
Est. Annual Taxes
- $1,966
Year Built
- Built in 1989
Lot Details
- 1.25 Acre Lot
- Rural Setting
Parking
- 2 Car Detached Garage
Home Design
- Ranch Style House
- Slab Foundation
- Brick Frame
- Composition Roof
Interior Spaces
- 2,274 Sq Ft Home
- Ceiling Fan
- Workshop
- Inside Utility
- Laundry Room
Kitchen
- Electric Oven
- Electric Range
- Free-Standing Range
- Dishwasher
Flooring
- Tile
- Vinyl
Bedrooms and Bathrooms
- 5 Bedrooms
- 2 Full Bathrooms
Schools
- Plainview Intermediate Elementary School
- Plainview Middle School
- Plainview High School
Utilities
- Central Heating and Cooling System
- Private Water Source
- Septic Tank
Additional Features
- Solar Power System
- Outbuilding
Matterport 3D Tour
Map
Home Values in the Area
Average Home Value in this Area
Tax History
| Year | Tax Paid | Tax Assessment Tax Assessment Total Assessment is a certain percentage of the fair market value that is determined by local assessors to be the total taxable value of land and additions on the property. | Land | Improvement |
|---|---|---|---|---|
| 2024 | $1,966 | $22,513 | $3,296 | $19,217 |
| 2023 | $1,906 | $21,857 | $3,268 | $18,589 |
| 2022 | $1,825 | $21,221 | $3,218 | $18,003 |
| 2021 | $1,603 | $18,239 | $2,772 | $15,467 |
| 2020 | $1,620 | $18,239 | $2,772 | $15,467 |
| 2019 | $1,600 | $18,480 | $2,772 | $15,708 |
| 2018 | $770 | $9,488 | $1,486 | $8,002 |
| 2017 | $749 | $9,211 | $1,737 | $7,474 |
| 2016 | $724 | $8,944 | $1,171 | $7,773 |
| 2015 | $714 | $8,683 | $716 | $7,967 |
| 2014 | $690 | $8,431 | $587 | $7,844 |
Property History
| Date | Event | Price | List to Sale | Price per Sq Ft |
|---|---|---|---|---|
| 06/18/2025 06/18/25 | For Sale | $499,000 | -- | $219 / Sq Ft |
Purchase History
| Date | Type | Sale Price | Title Company |
|---|---|---|---|
| Warranty Deed | -- | None Listed On Document | |
| Warranty Deed | $77,000 | None Available | |
| Warranty Deed | $77,000 | None Available |
About the Listing Agent
Makenzie's Other Listings
Source: MLSOK
MLS Number: 1176501
APN: 0000-23-05S-01E-2-012-00
- 103 Lockwood Ln
- 473 Tuscan Rd
- 150 Chateau Bend
- 1777 Bussel Rd & Hedges Rd
- 39 Tuscan Rd
- 400 Scenic Cir
- 284 Songbird Trail
- 3125 S Commerce St
- 0 S Plainview Rd
- 780 Rickets Ln
- 291 Golden Dr
- 37 Peddy St
- 1602 Tara Dr
- 1601 Southern Hills Dr
- 1507 Southern Hills Dr
- 1508 Southern Hills Dr
- 2310 S Commerce St
- 2220 S Commerce St
- 34 White Tail Ln
- 0000 Chadwick Ln
- 915 C St SW
- 1209 Stanley St SW
- 56 Joy Place
- 4750 Travertine
- 225 A St SW
- 208 B St SW
- 3821 12th Ave NW
- 622 A St NW
- 1201 L St NE
- 115 Monroe St NE
- 402 Ash St
- 3450 N Commerce St
- 800 Richland Rd
- 40 Berwyn Ln
- 171 5th St
- 13001 Owen Ln Unit 13005
- 19116 Cabo Way Unit 19122
- 19148 Cabo Way Unit 19160
- 19148 Cabo Way Unit 19156
- 19148 Cabo Way Unit 19152
