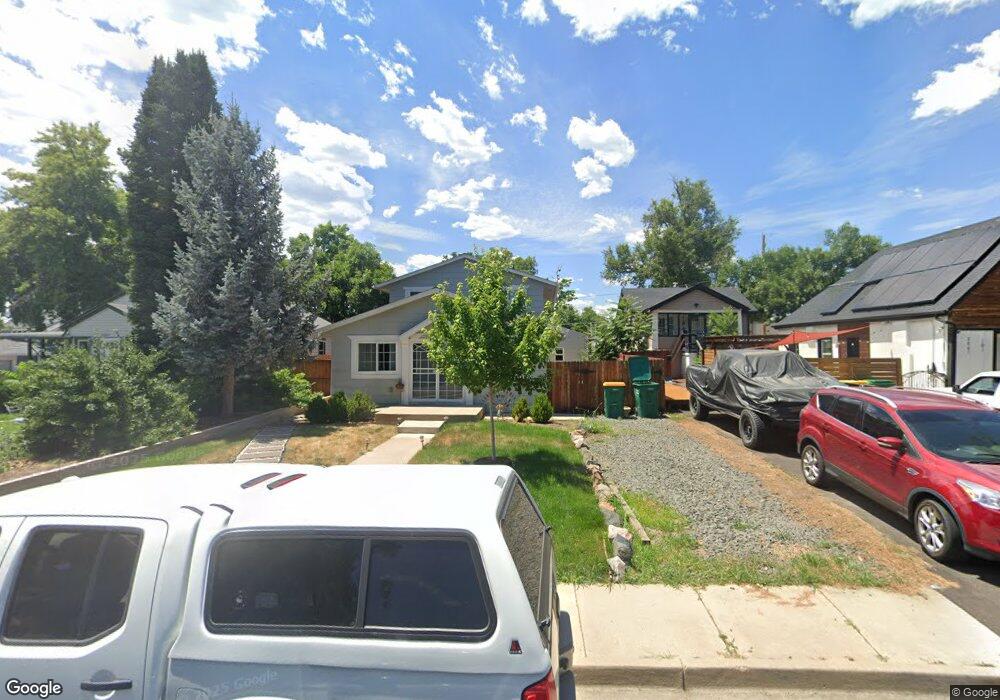2857 Chase St Wheat Ridge, CO 80214
East Wheat Ridge NeighborhoodEstimated Value: $729,000 - $771,000
5
Beds
2
Baths
1,777
Sq Ft
$418/Sq Ft
Est. Value
About This Home
This home is located at 2857 Chase St, Wheat Ridge, CO 80214 and is currently estimated at $742,749, approximately $417 per square foot. 2857 Chase St is a home located in Jefferson County with nearby schools including Edgewater Elementary School, Jefferson High School, and Rocky Mountain Prep - Berkeley.
Ownership History
Date
Name
Owned For
Owner Type
Purchase Details
Closed on
Aug 5, 2020
Sold by
Willmore Dennis J and Willmore Judith A
Bought by
Schwartz Colin Corcoran and Lemaire Jessica Rae
Current Estimated Value
Home Financials for this Owner
Home Financials are based on the most recent Mortgage that was taken out on this home.
Original Mortgage
$469,000
Outstanding Balance
$416,804
Interest Rate
3.1%
Mortgage Type
New Conventional
Estimated Equity
$325,945
Create a Home Valuation Report for This Property
The Home Valuation Report is an in-depth analysis detailing your home's value as well as a comparison with similar homes in the area
Home Values in the Area
Average Home Value in this Area
Purchase History
| Date | Buyer | Sale Price | Title Company |
|---|---|---|---|
| Schwartz Colin Corcoran | $605,000 | Chicago Title |
Source: Public Records
Mortgage History
| Date | Status | Borrower | Loan Amount |
|---|---|---|---|
| Open | Schwartz Colin Corcoran | $469,000 |
Source: Public Records
Tax History
| Year | Tax Paid | Tax Assessment Tax Assessment Total Assessment is a certain percentage of the fair market value that is determined by local assessors to be the total taxable value of land and additions on the property. | Land | Improvement |
|---|---|---|---|---|
| 2024 | $4,115 | $47,062 | $19,428 | $27,634 |
| 2023 | $4,115 | $47,062 | $19,428 | $27,634 |
| 2022 | $2,999 | $33,682 | $15,669 | $18,013 |
| 2021 | $3,040 | $34,651 | $16,120 | $18,531 |
| 2020 | $2,100 | $31,200 | $16,434 | $14,766 |
| 2019 | $2,071 | $31,200 | $16,434 | $14,766 |
| 2018 | $1,864 | $28,113 | $8,546 | $19,567 |
| 2017 | $2,262 | $28,113 | $8,546 | $19,567 |
| 2016 | $1,943 | $22,597 | $5,276 | $17,321 |
| 2015 | $1,677 | $22,597 | $5,276 | $17,321 |
| 2014 | $1,677 | $18,293 | $4,872 | $13,421 |
Source: Public Records
Map
Nearby Homes
- 2914 Depew St
- 2808 Eaton St Unit 5
- 2933 Benton St
- 2944 Depew St
- 2921 Sheridan Blvd
- 3022 Fenton St
- 2577 Depew St
- 2917 Zenobia St
- 5125 W 29th Ave Unit 6
- 5125 W 29th Ave Unit 1
- 3176 Depew St
- 3100 Ames St
- 2568 Eaton St
- 2685 Gray St
- 6000 W 29th Ave
- 2710 Zenobia St
- 2590 Gray St
- 5128 W 26th Ave Unit 208
- 5128 W 26th Ave Unit 205
- 5128 W 26th Ave Unit 209
- 2861 Chase St
- 2861 Chase St Unit 202
- 2861 Chase St Unit 201
- 2861 Chase St Unit 102
- 2861 Chase St Unit 101
- 2845 Chase St
- 2681 Chase St
- 2859 Chase St
- 2835 Chase St
- 2875 Chase
- 2852 Depew St
- 5500 W 29th Ave
- 2829 Chase St
- 2850 Depew St
- 2844 Depew St
- 2846 Depew St
- 2825 Chase St
- 2840 Chase St
- 2860 Chase St
- 2836 Chase St
