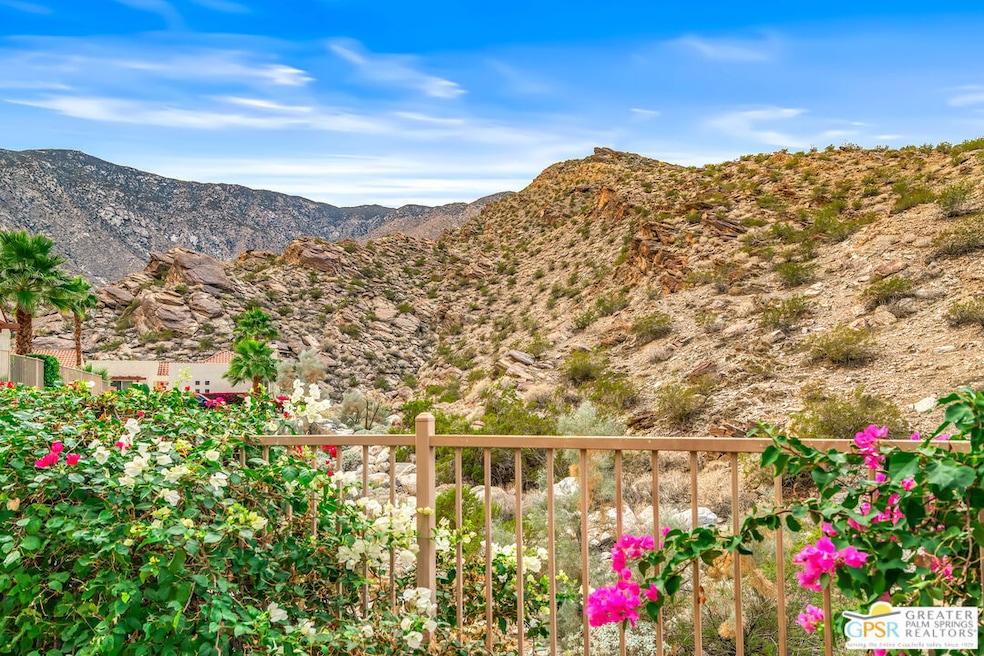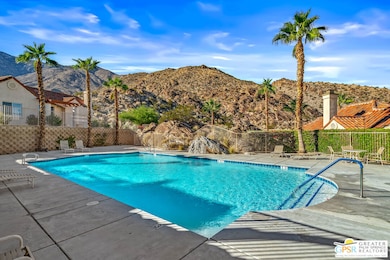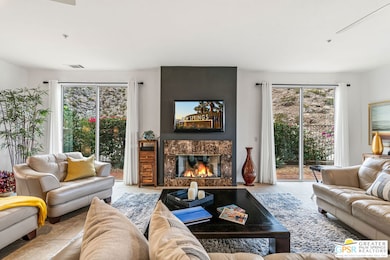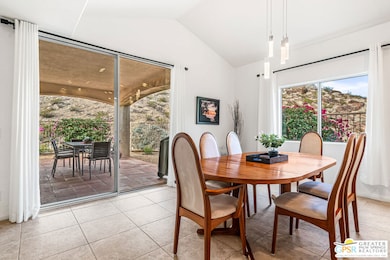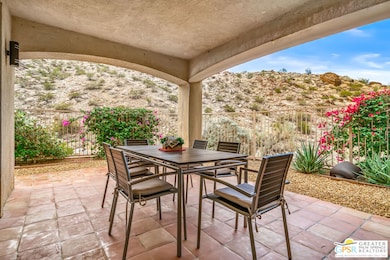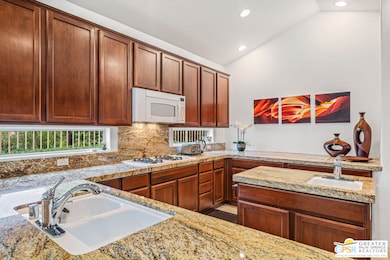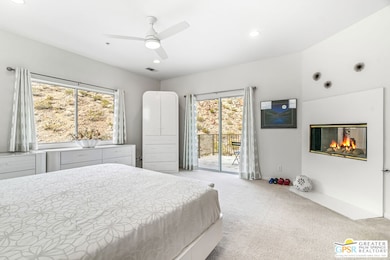2857 Greco Ct Palm Springs, CA 92264
Canyon Corridor NeighborhoodEstimated payment $7,186/month
Highlights
- In Ground Pool
- Primary Bedroom Suite
- Mountain View
- Palm Springs High School Rated A-
- Gated Community
- Fireplace in Primary Bedroom
About This Home
VIEWS and privacy, in South Palm Springs. This two-story unit offers natural scenic beauty from every room, with 2,873 square feet of living space, featuring three bedrooms, den/office, and three bathrooms. The floorplan includes a spacious living area with fireplace and wet bar, an open kitchen with counter seating. Upstairs, primary suite with private balcony has amazing mountain views & views to down valley city lights. Primary bath features dual-sided fireplace leading to a spa-like bathroom with soaking tub and stall shower. Additional features: a gated entry courtyard, an oversized Casita with a private bath, and multiple private patio areas for lounging, dining, sunning, and stargazing. Inside tile flooring in common areas, carpeted bedrooms. The Canyon Heights community has exceptional amenities: pools/spas, tennis courts/pickleball courts, a clubhouse, exercise room, and direct access to the Lykken Hiking Trail & Oswit Canyon Preserve. Two championship golf courses nearby, & minutes to downtown Palm Springs. On Fee land (NO LEASE) in south Palm Springs, in a well maintained community.
Open House Schedule
-
Sunday, November 23, 202511:00 am to 2:00 pm11/23/2025 11:00:00 AM +00:0011/23/2025 2:00:00 PM +00:00Add to Calendar
Property Details
Home Type
- Condominium
Est. Annual Taxes
- $6,018
Year Built
- Built in 2005
HOA Fees
- $902 Monthly HOA Fees
Parking
- 2 Car Attached Garage
Home Design
- Contemporary Architecture
- Entry on the 1st floor
Interior Spaces
- 2,873 Sq Ft Home
- 2-Story Property
- Cathedral Ceiling
- Ceiling Fan
- Two Way Fireplace
- Living Room with Fireplace
- Dining Area
- Den
- Utility Room
- Mountain Views
Kitchen
- Breakfast Area or Nook
- Breakfast Bar
- Oven
- Gas Cooktop
- Microwave
- Dishwasher
- Kitchen Island
- Granite Countertops
- Disposal
Flooring
- Carpet
- Ceramic Tile
Bedrooms and Bathrooms
- 3 Bedrooms
- Fireplace in Primary Bedroom
- Primary Bedroom Suite
- Walk-In Closet
- 3 Full Bathrooms
- Double Vanity
- Bathtub with Shower
Laundry
- Laundry Room
- Dryer
Pool
- In Ground Pool
- Spa
Utilities
- Two cooling system units
- Central Heating and Cooling System
Additional Features
- Covered Patio or Porch
- Gated Home
Listing and Financial Details
- Assessor Parcel Number 513-543-001
Community Details
Overview
- 94 Units
Amenities
- Community Barbecue Grill
Recreation
- Tennis Courts
- Pickleball Courts
- Community Pool
- Community Spa
- Hiking Trails
Pet Policy
- Pets Allowed
Security
- Security Service
- Controlled Access
- Gated Community
Map
Home Values in the Area
Average Home Value in this Area
Tax History
| Year | Tax Paid | Tax Assessment Tax Assessment Total Assessment is a certain percentage of the fair market value that is determined by local assessors to be the total taxable value of land and additions on the property. | Land | Improvement |
|---|---|---|---|---|
| 2025 | $6,018 | $483,568 | $120,888 | $362,680 |
| 2023 | $6,018 | $464,793 | $116,195 | $348,598 |
| 2022 | $6,138 | $455,680 | $113,917 | $341,763 |
| 2021 | $6,015 | $446,746 | $111,684 | $335,062 |
| 2020 | $5,748 | $442,166 | $110,539 | $331,627 |
| 2019 | $5,651 | $433,497 | $108,372 | $325,125 |
| 2018 | $5,548 | $424,998 | $106,248 | $318,750 |
| 2017 | $5,469 | $416,665 | $104,165 | $312,500 |
| 2016 | $5,312 | $408,496 | $102,123 | $306,373 |
| 2015 | $5,100 | $402,362 | $100,590 | $301,772 |
| 2014 | $5,037 | $394,481 | $98,620 | $295,861 |
Property History
| Date | Event | Price | List to Sale | Price per Sq Ft |
|---|---|---|---|---|
| 11/20/2025 11/20/25 | For Sale | $1,095,000 | -- | $381 / Sq Ft |
Purchase History
| Date | Type | Sale Price | Title Company |
|---|---|---|---|
| Grant Deed | $385,000 | First American Title Company | |
| Trustee Deed | $310,000 | None Available | |
| Interfamily Deed Transfer | -- | None Available |
Source: The MLS
MLS Number: 25620145PS
APN: 513-543-001
- 226 Canyon Cir N
- 2866 La Cadena Ct
- 2805 S Palm Canyon Dr
- 2910 Cervantes Ct
- 2961 Lantana Ct
- 2696 S Sierra Madre Unit F5
- 255 E Avenida Granada Unit 915
- 255 E Avenida Granada Unit 211
- 2541 W La Condesa Dr
- 2622 S Calle Palo Fierro
- 2481 Cahuilla Hills Dr
- 2566 S Calle Palo Fierro
- 2400 S Palm Canyon Dr
- 211 E Canyon Vista Dr
- 575 Bella Cara Way
- 2598 S Camino Real
- 2393 S Skyview Dr Unit 25
- 2393 S Skyview Dr Unit 1
- 2396 S Palm Canyon Dr Unit 23
- 335 Patel Place
- 2600 S Palm Canyon Dr Unit 20
- 3000 Cahuilla Hills Dr
- 2499 S Palm Canyon Dr
- 2518 S Sierra Madre
- 415 E Avenida Granada
- 3150 Cody Ct
- 595 E Bogert Trail
- 2396 S Palm Canyon Dr Unit 1
- 2560 S Camino Real
- 2324 S Skyview Dr
- 2301 S Skyview Dr Unit 35
- 2220 S Calle Palo Fierro Unit 23
- 22900 S Palm Canyon Dr
- 2220 S Calle Palo Fierro
- 2367 S Yosemite Dr
- 1350 E Murray Canyon Dr
- 3076 Arroyo Seco
- 2029 S Ramitas Way
- 800 E La Verne Way
- 215 Calle Bravo
