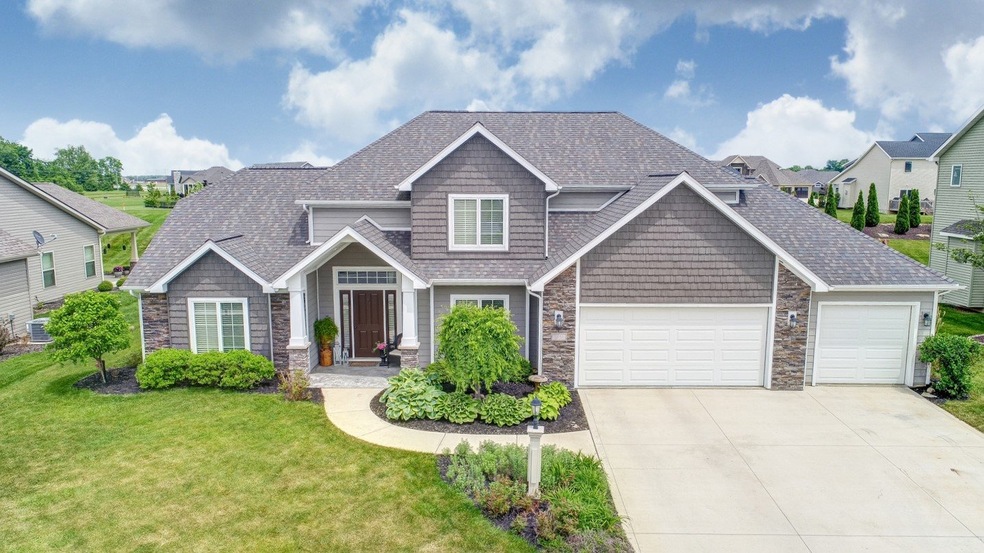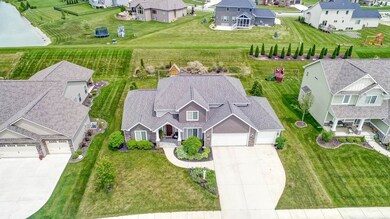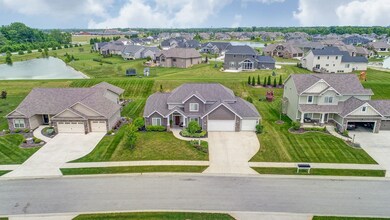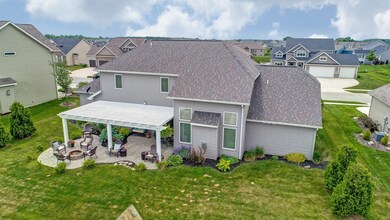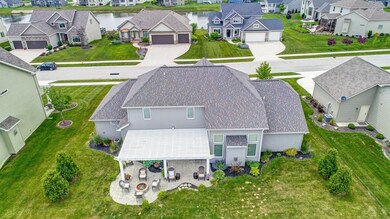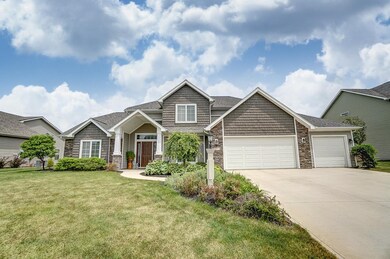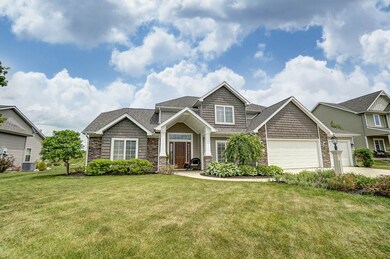
2857 Mediterra Ln Fort Wayne, IN 46814
Southwest Fort Wayne NeighborhoodHighlights
- Vaulted Ceiling
- Stone Countertops
- Tray Ceiling
- Homestead Senior High School Rated A
- 3 Car Attached Garage
- Walk-In Closet
About This Home
As of July 2020FUNCTIONAL STYLE Nestled in quiet Mediterra addition; this two-story home has been meticulously maintained & is move in ready! From the moment you enter the foyer, you will feel welcomed into this tastefully done 4 bed, 2.5 bath home. The easy living floor plan gracefully blends the living room, breakfast nook & kitchen. Spacious living room with large windows, cozy fireplace leading right into the eat-in kitchen nook. The beautifully updated kitchen with hard surface counter-tops, under-mount sink, ample cabinetry and appliances that remain. Eat-in nook area leads right to the outdoor oasis. The over-sized laundry room offers 4 spacious lockers for easy and discrete storage. 4 generous bedrooms and full bath complete the second story of this home. Additional features include outdoor sprinkler system, a beautiful pergola and a fire pit perfect for entertaining! Great location near shopping & restaurants!
Home Details
Home Type
- Single Family
Est. Annual Taxes
- $2,155
Year Built
- Built in 2013
Lot Details
- 0.26 Acre Lot
- Lot Dimensions are 131x88
- Level Lot
Parking
- 3 Car Attached Garage
Home Design
- Slab Foundation
- Stone Exterior Construction
- Vinyl Construction Material
Interior Spaces
- 2,350 Sq Ft Home
- 2-Story Property
- Tray Ceiling
- Vaulted Ceiling
- Ceiling Fan
- Living Room with Fireplace
- Storage In Attic
- Fire and Smoke Detector
Kitchen
- Breakfast Bar
- Stone Countertops
Bedrooms and Bathrooms
- 4 Bedrooms
- En-Suite Primary Bedroom
- Walk-In Closet
Schools
- Covington Elementary School
- Woodside Middle School
- Homestead High School
Utilities
- Forced Air Heating and Cooling System
- Heating System Uses Gas
- Cable TV Available
Community Details
- Mediterra Subdivision
Listing and Financial Details
- Assessor Parcel Number 02-11-18-227-006.000-038
Ownership History
Purchase Details
Home Financials for this Owner
Home Financials are based on the most recent Mortgage that was taken out on this home.Purchase Details
Home Financials for this Owner
Home Financials are based on the most recent Mortgage that was taken out on this home.Purchase Details
Similar Homes in Fort Wayne, IN
Home Values in the Area
Average Home Value in this Area
Purchase History
| Date | Type | Sale Price | Title Company |
|---|---|---|---|
| Warranty Deed | $314,900 | Renaissance Title | |
| Corporate Deed | -- | Riverbend Title | |
| Warranty Deed | -- | Renaissance Title |
Mortgage History
| Date | Status | Loan Amount | Loan Type |
|---|---|---|---|
| Open | $140,000 | New Conventional | |
| Previous Owner | $207,920 | New Conventional |
Property History
| Date | Event | Price | Change | Sq Ft Price |
|---|---|---|---|---|
| 07/15/2020 07/15/20 | Sold | $314,900 | 0.0% | $134 / Sq Ft |
| 06/10/2020 06/10/20 | Pending | -- | -- | -- |
| 06/09/2020 06/09/20 | For Sale | $314,900 | +21.2% | $134 / Sq Ft |
| 07/03/2014 07/03/14 | Sold | $259,900 | -2.3% | $111 / Sq Ft |
| 06/11/2014 06/11/14 | Pending | -- | -- | -- |
| 04/04/2014 04/04/14 | For Sale | $265,900 | -- | $113 / Sq Ft |
Tax History Compared to Growth
Tax History
| Year | Tax Paid | Tax Assessment Tax Assessment Total Assessment is a certain percentage of the fair market value that is determined by local assessors to be the total taxable value of land and additions on the property. | Land | Improvement |
|---|---|---|---|---|
| 2024 | $5,817 | $390,600 | $77,900 | $312,700 |
| 2023 | $5,817 | $370,100 | $44,500 | $325,600 |
| 2022 | $4,755 | $341,300 | $44,500 | $296,800 |
| 2021 | $4,548 | $310,900 | $44,500 | $266,400 |
| 2020 | $2,087 | $280,800 | $44,500 | $236,300 |
| 2019 | $2,155 | $280,100 | $44,500 | $235,600 |
| 2018 | $2,076 | $270,700 | $44,500 | $226,200 |
| 2017 | $2,155 | $264,100 | $44,500 | $219,600 |
| 2016 | $2,139 | $260,100 | $44,500 | $215,600 |
| 2014 | $1,861 | $231,500 | $43,400 | $188,100 |
| 2013 | $14 | $800 | $800 | $0 |
Agents Affiliated with this Home
-

Seller's Agent in 2020
George Raptis
Mike Thomas Assoc., Inc
(260) 710-1834
15 in this area
139 Total Sales
-

Buyer's Agent in 2020
Matthew Suddarth
North Eastern Group Realty
(260) 385-6247
22 in this area
146 Total Sales
-
A
Seller's Agent in 2014
Ashley Holley
CENTURY 21 Bradley Realty, Inc
-
C
Buyer's Agent in 2014
Catherine Gigli
RE/MAX
Map
Source: Indiana Regional MLS
MLS Number: 202021235
APN: 02-11-18-227-006.000-038
- 13606 Paperbark Trail
- 3032 Treviso Way
- 2803 Walnut Run
- 14523 Firethorne Path
- 14610 E Walnut Run
- 2127 Stonebriar Rd
- 2953 Bonfire Place
- 10271 Chestnut Creek Blvd
- 11358 Kola Crossover
- 11326 Kola Crossover
- 11088 Kola Crossover Unit 145
- 11130 Kola Crossover Unit 98
- 11162 Kola Crossover Unit 97
- 11422 Kola Crossover Unit 90
- 11444 Kola Crossover Unit 89
- 11466 Kola Crossover Unit 88
- 11089 Kola Crossover Unit 72
- 10621 Kola Crossover Unit 43
- 10737 Kola Crossover Unit 40
- 10789 Kola Crossover Unit 39
