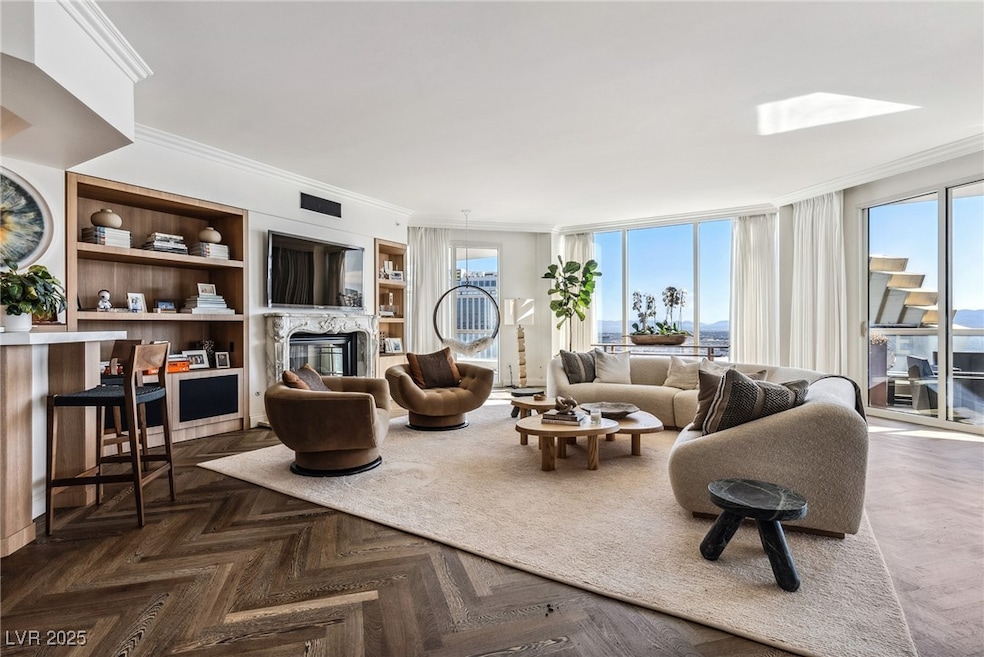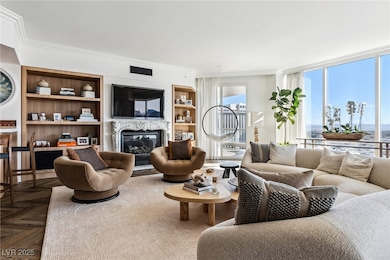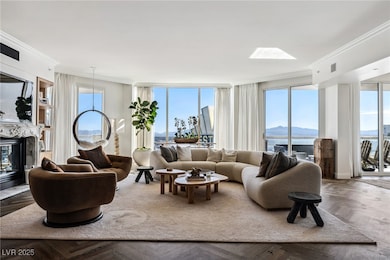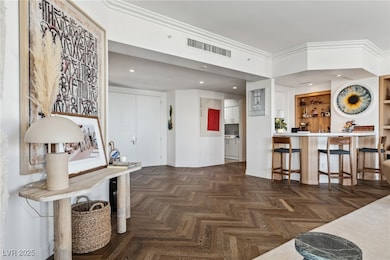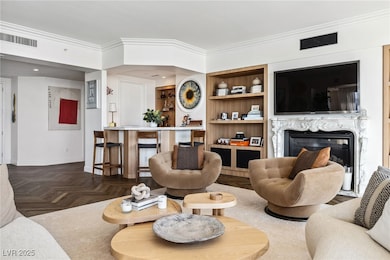
$2,700,000
- 3 Beds
- 4.5 Baths
- 4,103 Sq Ft
- 2877 Paradise Rd
- Unit 3302
- Las Vegas, NV
Experience elevated living and long-term value with this rare Turnberry Place penthouse on the 33rd floor—offering unmatched 360-degree views of the Las Vegas Strip, skyline, and mountains. With 3 bedrooms + den, 5 baths, and 3 private terraces, this is a true trophy property. The open floor plan is filled with natural light, featuring floor-to-ceiling windows, a chef’s kitchen with granite
Alexio Ramirez Simply Vegas
