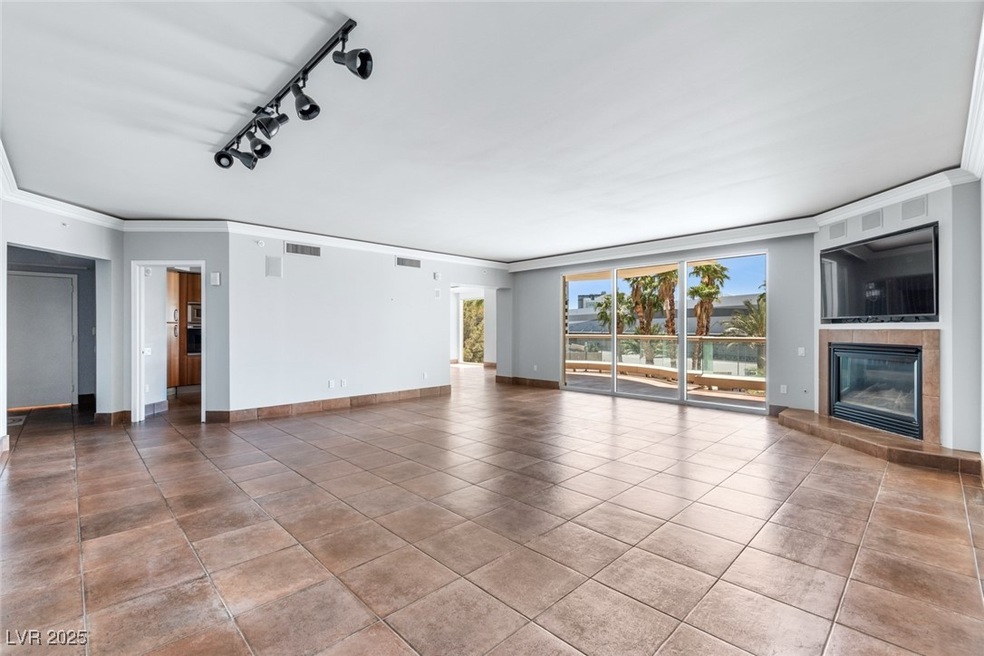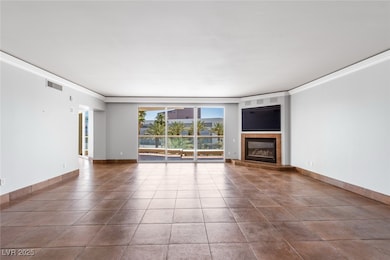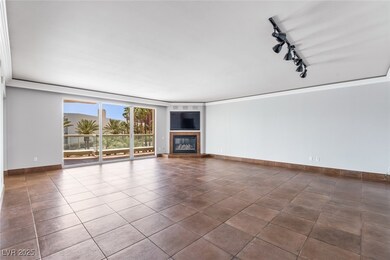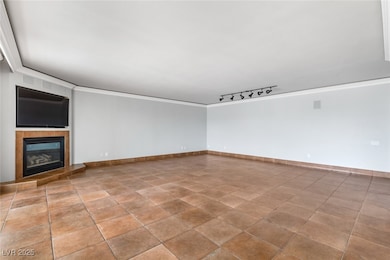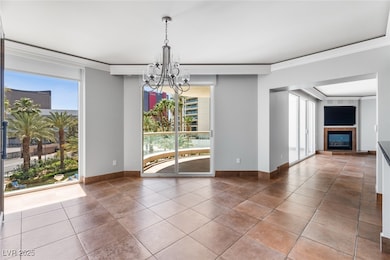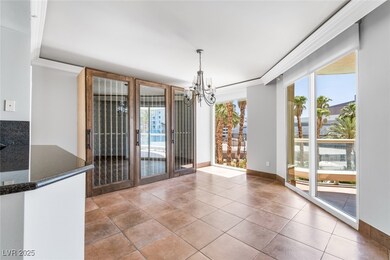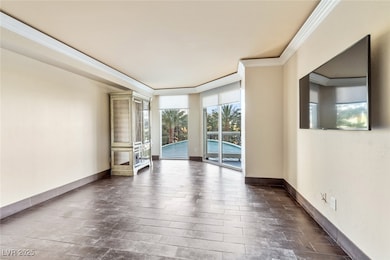Turnberry Place 2857 Paradise Rd Unit 301 Las Vegas, NV 89109
The Strip NeighborhoodEstimated payment $6,849/month
Highlights
- Valet Parking
- 5-minute walk to Las Vegas Hilton Station
- Gated Community
- Fitness Center
- 24-Hour Security
- Mountain View
About This Home
VERY ATTRACTIVE AND BEAUTIFULLY FINISHED!!!! EXTRA LARGE 3 BED + 3 BATH WITH LUSH GARDEN, POOL AND MOUNTAIN VIEWS!!!! PRIVATE LOBBY ENTRANCE INTO YOUR UNIT!!! UPGRADED WITH AUTO BLINDS THROUGHOUT, GORGEOUS HARD TILE FLOORING THROUGHOUT THE ENTIRE UNIT. NO CARPET!!!! CUSTOM BUILT OUT CLOSETS, UPGRADED MODERN LIGHTING FIXTURES AND MORE!!! ENJOT THE TURNBERRY LIFESTYLE WITH 24 HOUR GUARD GATED SECURITY, VALET, CONCIERGE FRONT DESK SERVICES, UNDERGROUND PARKING,OLYMPIC SIZE POOLS, GUEST SUITES, FIRNESS CENTER AND MORE!!!
Listing Agent
Award Realty Brokerage Phone: (702) 768-2636 License #S.0037093 Listed on: 06/04/2025
Home Details
Home Type
- Single Family
Est. Annual Taxes
- $7,074
Year Built
- Built in 2002
HOA Fees
- $1,648 Monthly HOA Fees
Parking
- 1 Parking Space
Property Views
- Mountain
- Courtyard
Home Design
- Entry on the 3rd floor
Interior Spaces
- 2,805 Sq Ft Home
- Fireplace
- Heatilator
- Insulated Windows
- Blinds
- Great Room
- Closed Circuit Camera
Kitchen
- Convection Oven
- Built-In Electric Oven
- Gas Cooktop
- Microwave
- Dishwasher
- Wine Refrigerator
- Disposal
Bedrooms and Bathrooms
- 3 Bedrooms
Laundry
- Laundry Room
- Laundry on main level
- Dryer
- Sink Near Laundry
- Laundry Cabinets
Schools
- Park Elementary School
- Fremont John C. Middle School
- Valley High School
Utilities
- Cooling Available
- Heating Available
- Programmable Thermostat
- Cable TV Available
Additional Features
- Energy-Efficient Windows with Low Emissivity
- Terrace
Listing and Financial Details
- Home warranty included in the sale of the property
Community Details
Overview
- Association fees include common areas, taxes
- Two Turnberry Place Association, Phone Number (702) 732-1200
- High-Rise Condominium
- Turnberry Place Phase 2 Subdivision
- The community has rules related to covenants, conditions, and restrictions
Amenities
- Valet Parking
- Community Barbecue Grill
- Business Center
- Guest Suites
Recreation
- Fitness Center
- Community Pool
- Dog Park
Security
- 24-Hour Security
- Controlled Access
- Gated Community
Map
About Turnberry Place
Home Values in the Area
Average Home Value in this Area
Tax History
| Year | Tax Paid | Tax Assessment Tax Assessment Total Assessment is a certain percentage of the fair market value that is determined by local assessors to be the total taxable value of land and additions on the property. | Land | Improvement |
|---|---|---|---|---|
| 2025 | $7,074 | $306,036 | $68,723 | $237,313 |
| 2024 | $6,550 | $306,036 | $68,723 | $237,313 |
| 2023 | $6,550 | $313,054 | $98,175 | $214,879 |
| 2022 | $6,065 | $269,017 | $85,412 | $183,605 |
| 2021 | $5,616 | $226,745 | $79,380 | $147,365 |
| 2020 | $5,212 | $216,193 | $71,526 | $144,667 |
| 2019 | $4,885 | $193,978 | $64,654 | $129,324 |
| 2018 | $4,661 | $207,616 | $59,745 | $147,871 |
| 2017 | $7,279 | $247,924 | $59,745 | $188,179 |
| 2016 | $4,361 | $188,043 | $54,836 | $133,207 |
| 2015 | $4,354 | $176,233 | $35,201 | $141,032 |
| 2014 | $4,219 | $139,282 | $35,201 | $104,081 |
Property History
| Date | Event | Price | List to Sale | Price per Sq Ft | Prior Sale |
|---|---|---|---|---|---|
| 09/17/2025 09/17/25 | Price Changed | $875,000 | -2.2% | $312 / Sq Ft | |
| 07/17/2025 07/17/25 | Price Changed | $895,000 | -5.6% | $319 / Sq Ft | |
| 06/05/2025 06/05/25 | For Sale | $948,000 | 0.0% | $338 / Sq Ft | |
| 10/01/2019 10/01/19 | Rented | $3,400 | -2.9% | -- | |
| 10/01/2019 10/01/19 | For Rent | $3,500 | 0.0% | -- | |
| 08/20/2019 08/20/19 | Sold | $576,500 | +20.2% | $206 / Sq Ft | View Prior Sale |
| 07/21/2019 07/21/19 | Pending | -- | -- | -- | |
| 05/18/2019 05/18/19 | For Sale | $479,750 | 0.0% | $171 / Sq Ft | |
| 02/15/2014 02/15/14 | Rented | $3,000 | -13.0% | -- | |
| 01/16/2014 01/16/14 | Under Contract | -- | -- | -- | |
| 10/03/2013 10/03/13 | For Rent | $3,450 | -- | -- |
Purchase History
| Date | Type | Sale Price | Title Company |
|---|---|---|---|
| Bargain Sale Deed | $576,500 | Servicelink Title Company | |
| Trustee Deed | $516,600 | Service Link Title Agency | |
| Bargain Sale Deed | -- | None Available | |
| Trustee Deed | $25,671 | None Available | |
| Trustee Deed | $25,671 | None Available | |
| Bargain Sale Deed | $1,050,000 | Nevada Title Company | |
| Bargain Sale Deed | $720,000 | Nevada Title Company | |
| Interfamily Deed Transfer | -- | Nevada Title Company |
Mortgage History
| Date | Status | Loan Amount | Loan Type |
|---|---|---|---|
| Previous Owner | $840,000 | Fannie Mae Freddie Mac | |
| Previous Owner | $568,000 | Unknown |
Source: Las Vegas REALTORS®
MLS Number: 2689588
APN: 162-09-612-013
- 2877 Paradise Rd Unit 1602
- 2877 Paradise Rd Unit 1604
- 2877 Paradise Rd Unit 1605
- 2877 Paradise Rd Unit 901
- 2877 Paradise Rd Unit 2205
- 2877 Paradise Rd Unit 904
- 2877 Paradise Rd Unit 3302
- 2877 Paradise Rd Unit 304
- 2877 Paradise Rd Unit 504
- 2877 Paradise Rd Unit 104
- 2877 Paradise Rd Unit 3202
- 2877 Paradise Rd Unit 2704
- 2877 Paradise Rd Unit 305
- 2857 Paradise Rd Unit 2402
- 2777 Paradise Rd Unit 702
- 2777 Paradise Rd Unit 3503
- 2777 Paradise Rd Unit 2801
- 2777 Paradise Rd Unit 1002
- 2777 Paradise Rd Unit 502
- 2777 Paradise Rd Unit 3701
- 2857 Paradise Rd Unit 1406
- 2857 Paradise Rd Unit 206
- 2857 Paradise Rd Unit 1604
- 2857 Paradise Rd Unit 1205
- 2777 Paradise Rd Unit 607
- 2777 Paradise Rd Unit 403
- 2777 Paradise Rd Unit 707
- 2777 Paradise Rd Unit 205
- 2777 Paradise Rd Unit 808
- 2777 Paradise Rd Unit 2702
- 2777 Paradise Rd Unit 1801
- 2747 Paradise Rd Unit 2401
- 2747 Paradise Rd Unit 502
- 2747 Paradise Rd Unit 1602
- 2747 Paradise Rd Unit 205
- 222 Karen Ave Unit 1105
- 222 Karen Ave Unit 3301
- 222 Karen Ave Unit 2604
- 222 Karen Ave Unit 1006
- 2700 Las Vegas Blvd S Unit 2308
