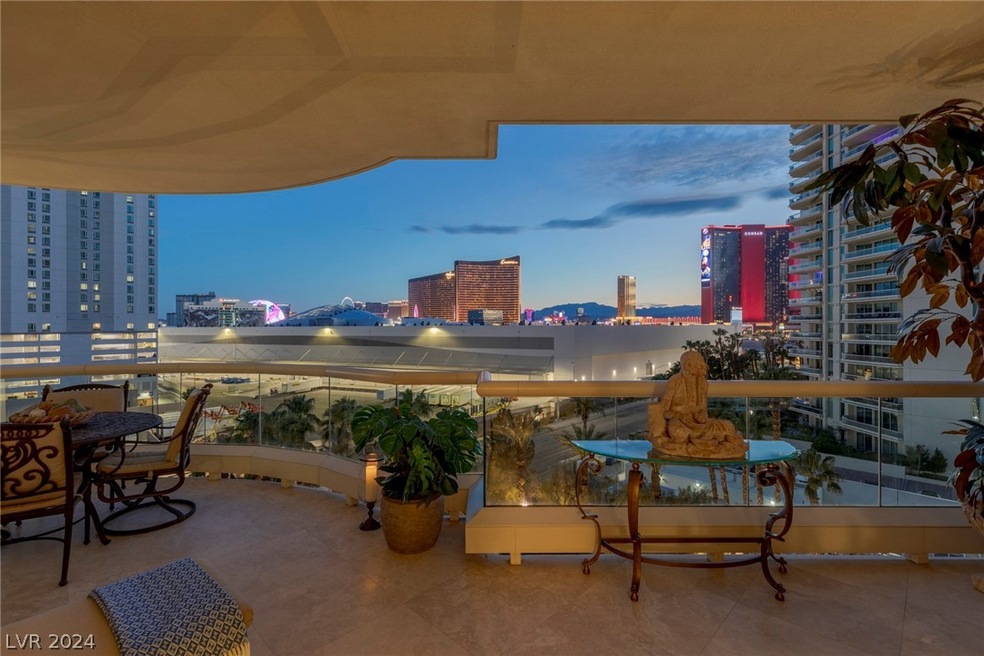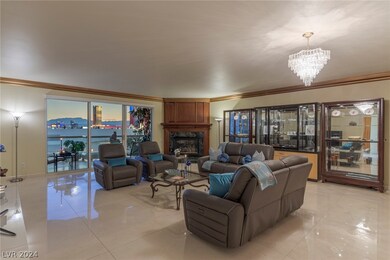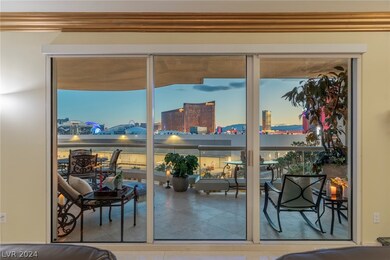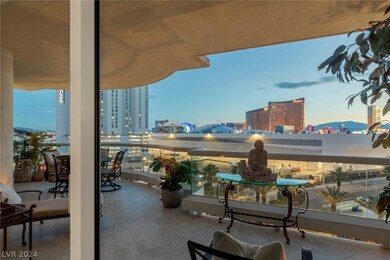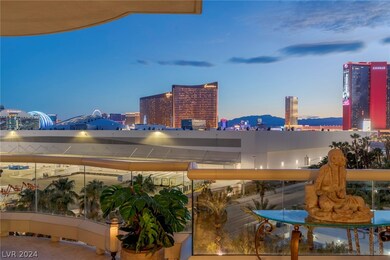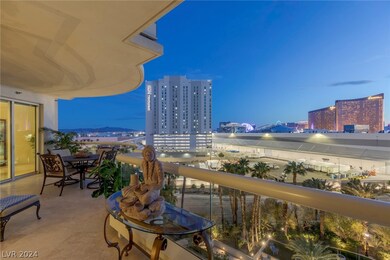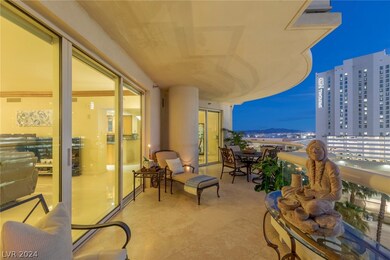Make Las Vegas your Home Today! Gorgeous home in the skies on the 7th floor w/ private foyer entrance showcasing 2,805 sq.ft. w/stunning large stone slab floorings. This residence overlooks the Strip, Downtown, Mountains, & community pool. Floor to ceiling windows, fully furnished, custom closets & built ins, large rooms, fireplace, 3 Bedrooms, 3 baths & 2 separate terraces. Tower 2 offers gym, pool w/cabanas, BBQ, pet park & guest quarters (suite avail for a fee) Also, the HOA fee includes: water, cable, gas, internet, valet, concierge, limo service, security, management &+. The Stirling Club is located on the property grounds, a private membership club offering full spa service, salon, barber shop, massage, nails, facials & other treatments. The club features a well appointed gym, pilates & yoga classes, tennis & pickle ball courts, sauna, indoor & outdoor pools, gourmet restaurant, bars, cigar lounge, Starbucks, wine cellar & tasting room, large spaces avail for private functions.

