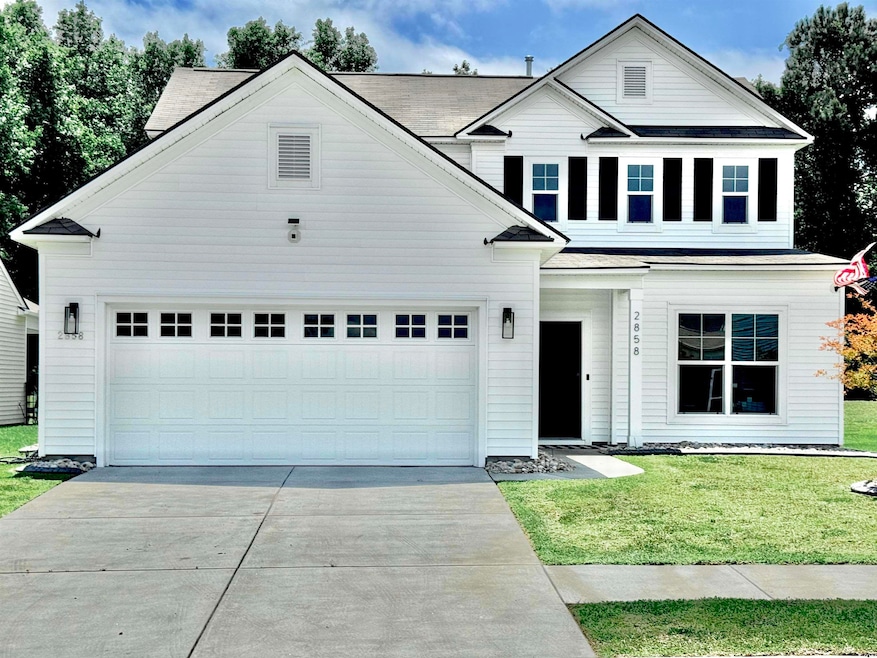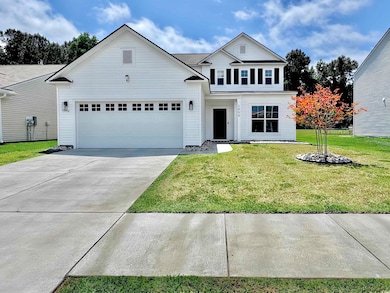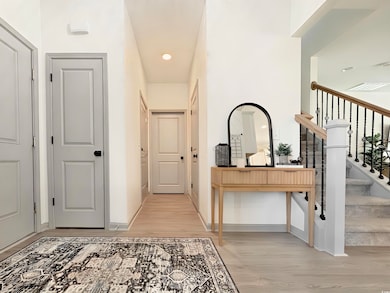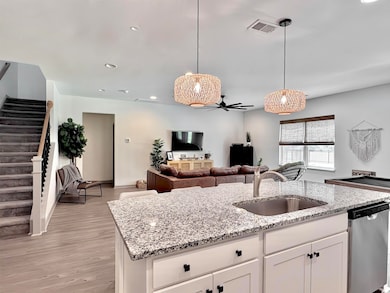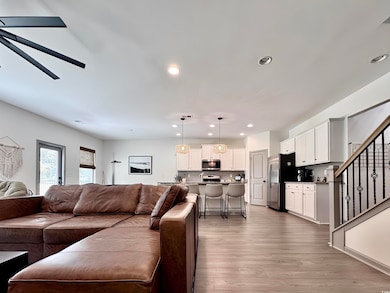2858 Ellesmere Cir Myrtle Beach, SC 29579
Pine Island NeighborhoodEstimated payment $2,772/month
Highlights
- Clubhouse
- Traditional Architecture
- Solid Surface Countertops
- River Oaks Elementary School Rated A
- Loft
- Community Pool
About This Home
Price Improved don't miss out on this beautiful home at an incredible price. Built in 2022, this stunning home offers the feel of new construction with added upgrades and thoughtful design throughout. Featuring the popular Hartwell floor plan, this stunning home boasts 4 bedrooms, 3.5 bathrooms, a versatile flex room, and a spacious loft. The open-concept main floor includes a grand foyer leading to an expansive great room and a chef’s kitchen with an oversized island, granite countertops, stainless steel appliances, and storage pantry. The first-floor primary suite offers a tray ceiling, large walk-in closet, and luxurious en-suite bath with dual vanities. A flexible room near the entry, enclosed with double doors, can serve as a formal dining area or home office. Additional highlights include a main-level laundry room, three upstairs bedrooms—one with a private en-suite and two sharing a full bath—and a large loft for extra living space. The fenced-in backyard backs to a serene wooded tree line for added privacy. This home is beautiful and ready for you today! Berkshire Forest is one of the most desired communities in town. Residents enjoy access to world-class amenities including a private Residence Club with fitness center, swimming pools, lazy river, hot tub, tennis and basketball courts, bocce ball, walking and biking trails, and a 32-acre lake with sandy beach and boat docks plus much more! Just a 10 minute drive to the Atlantic Ocean!
Home Details
Home Type
- Single Family
Year Built
- Built in 2022
Lot Details
- 6,534 Sq Ft Lot
- Fenced
- Rectangular Lot
HOA Fees
- $102 Monthly HOA Fees
Parking
- 2 Car Attached Garage
- Garage Door Opener
Home Design
- Traditional Architecture
- Bi-Level Home
- Slab Foundation
- Vinyl Siding
- Tile
Interior Spaces
- 2,377 Sq Ft Home
- Den
- Loft
- Pull Down Stairs to Attic
Kitchen
- Range with Range Hood
- Microwave
- Dishwasher
- Stainless Steel Appliances
- Kitchen Island
- Solid Surface Countertops
- Disposal
Flooring
- Carpet
- Luxury Vinyl Tile
Bedrooms and Bathrooms
- 4 Bedrooms
Laundry
- Laundry Room
- Washer and Dryer
Home Security
- Storm Windows
- Storm Doors
- Fire and Smoke Detector
Outdoor Features
- Rear Porch
Schools
- River Oaks Elementary School
- Ocean Bay Middle School
- Carolina Forest High School
Utilities
- Tankless Water Heater
- Gas Water Heater
Community Details
Overview
- Association fees include electric common, trash pickup, pool service, manager, common maint/repair, recreation facilities, legal and accounting
- The community has rules related to fencing, allowable golf cart usage in the community
Amenities
- Clubhouse
Recreation
- Tennis Courts
- Community Pool
Map
Home Values in the Area
Average Home Value in this Area
Property History
| Date | Event | Price | Change | Sq Ft Price |
|---|---|---|---|---|
| 07/10/2025 07/10/25 | Price Changed | $425,000 | -2.2% | $179 / Sq Ft |
| 05/05/2025 05/05/25 | For Sale | $434,500 | +6.3% | $183 / Sq Ft |
| 04/24/2023 04/24/23 | Sold | $408,565 | -7.0% | $172 / Sq Ft |
| 09/10/2022 09/10/22 | For Sale | $439,165 | -- | $185 / Sq Ft |
Source: Coastal Carolinas Association of REALTORS®
MLS Number: 2511349
- 1093 Balmore Dr
- 1097 Balmore Dr
- 948 British Ln Unit 1212
- 4136 Alvina Way
- 1414 Bohicket Ct
- 2942 Ellesmere Cir
- 1410 Bohicket Ct Unit 505
- 1527 Biltmore Dr
- 900 British Ln Unit 1187
- 3044 Ellesmere Cir
- 1315 Ashboro Ct Unit Carolina Waterway Pl
- 100 Culpepper Way Unit 1002
- 100 Culpepper Way Unit 1003
- 505 Wickham Dr Unit 1078
- 505 Wickham Dr Unit 1074
- 1310 Ashboro Ct
- 101 Culpepper Way Unit 1006
- 101 Culpepper Way Unit 1007
- 1005 Balmore Dr Unit 1011
- 180 Fulbourn Place
- 101 Augusta Plantation Dr
- 2460 Turnworth Cir
- 500 Wickham Dr Unit Heatherstone Buildin
- 1715 Perthshire Loop
- 805 Crumpet Ct Unit 1164
- 1286 River Oaks Dr Unit 8M
- 1033 World Tour Blvd
- 1033 World Tour Blvd
- 1033 World Tour Blvd
- 1033 World Tour Blvd
- 1033 World Tour Blvd
- 1009 World Tour Blvd
- 3848 Waterford Dr
- 2019 Berkley Village Loop
- 3015 Old Bryan Dr Unit 10-7
- 101 Ascend Loop
- 171 Westhaven Dr
- 208 Wind Fall Way
- 1001 Scotney Ln
- 627 Waterway Village Blvd Unit 8D
