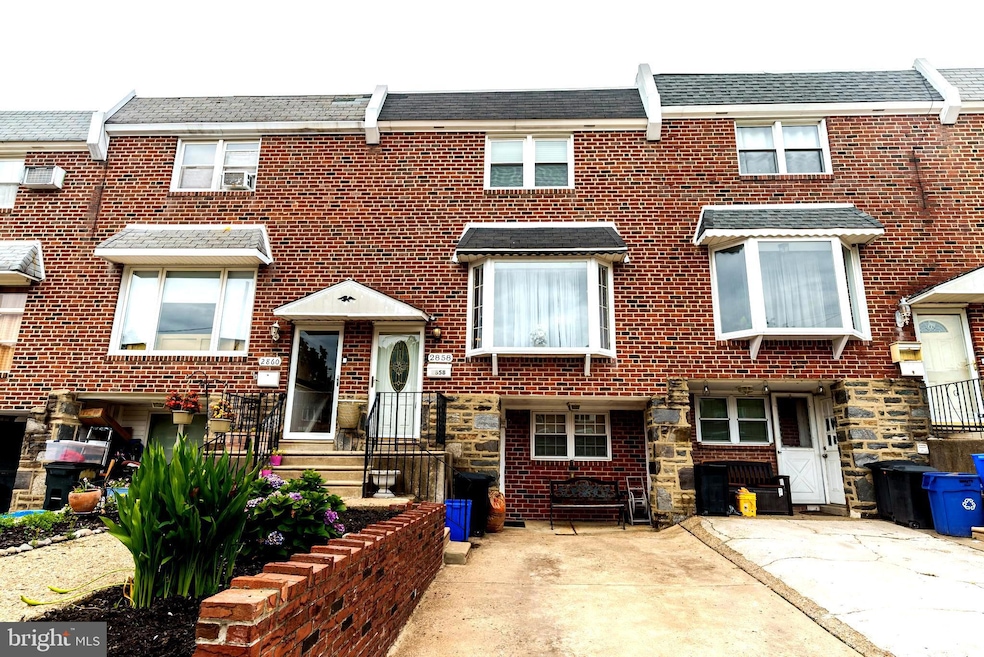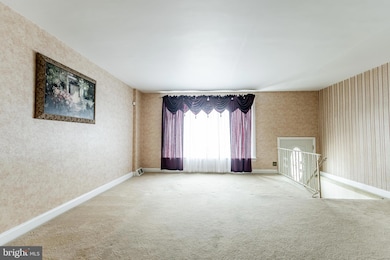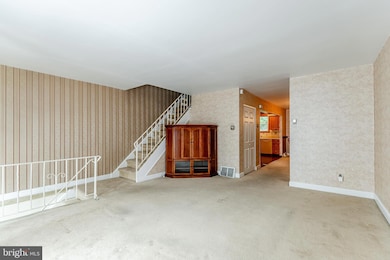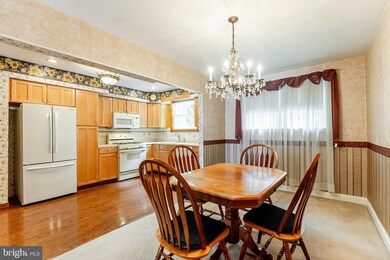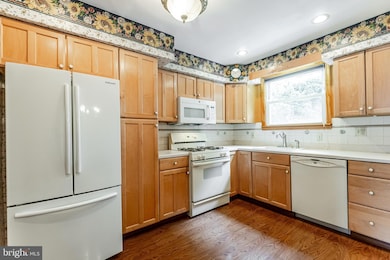
2858 Tremont St Philadelphia, PA 19136
Torresdale NeighborhoodEstimated payment $1,883/month
Highlights
- Wood Flooring
- Forced Air Heating and Cooling System
- Ceiling Fan
- No HOA
About This Home
Welcome to 2858 Tremont Street. Arriving you are sure to appreciate the oversized driveway with parking large enough to accommodate two cars and a brick retaining wall. Entering through the living room your eyes are drawn to the beautiful bay window. Formal dining room with decorative chandelier. Open concept kitchen with plenty of wood cabinetry, taste of ceramic tile, pantry closet, high hat accent lighting, refrigerator, dishwasher, microwave and Pergo style flooring. Just off the kitchen there’s an additional pantry closet and broom closet. A convenient first floor powder room completes this level. Second floor offers large main bedroom with his and her wall to wall closets and ceiling fan. Full hall three piece ceramic tile bath with newer sink, vanity, and toilet. Two additional nicely size bedrooms also equipped with ceiling fans. A hall linen closet completes this level. The basement has been expanded and fully finished, great for enjoying family, entertaining or just sitting back and watching the fighting Philadelphia Phillies . The basement also has high hat accent lighting, heater room with heater, newer central air conditioning system installed(2021). A generously sized laundry room with washer, dryer and additional storage space. The basement exits to a covered patio, rear yard and storage shed.
This home has been loved and cared for for the past 50 years by the same family and is just waiting for you to carry on the tradition. Home also offers a one-year home warranty for extra piece of mine. Don’t hesitate. Call your realtor today.
Listing Agent
Keller Williams Real Estate Tri-County License #RS177698L Listed on: 07/17/2025

Townhouse Details
Home Type
- Townhome
Est. Annual Taxes
- $3,797
Year Built
- Built in 1961
Lot Details
- 2,085 Sq Ft Lot
- Lot Dimensions are 18.00 x 115.00
Home Design
- AirLite
- Flat Roof Shape
- Brick Foundation
- Masonry
Interior Spaces
- Property has 2 Levels
- Ceiling Fan
Kitchen
- Built-In Microwave
- Dishwasher
Flooring
- Wood
- Wall to Wall Carpet
Bedrooms and Bathrooms
- 3 Main Level Bedrooms
Laundry
- Dryer
- Washer
Finished Basement
- Basement Fills Entire Space Under The House
- Laundry in Basement
Parking
- 3 Parking Spaces
- 3 Driveway Spaces
Utilities
- Forced Air Heating and Cooling System
- 100 Amp Service
- Natural Gas Water Heater
- Municipal Trash
- Cable TV Available
Community Details
- No Home Owners Association
- Holme Circle Subdivision
Listing and Financial Details
- Tax Lot 145
- Assessor Parcel Number 572056031
Map
Home Values in the Area
Average Home Value in this Area
Tax History
| Year | Tax Paid | Tax Assessment Tax Assessment Total Assessment is a certain percentage of the fair market value that is determined by local assessors to be the total taxable value of land and additions on the property. | Land | Improvement |
|---|---|---|---|---|
| 2025 | $2,986 | $271,300 | $54,200 | $217,100 |
| 2024 | $2,986 | $271,300 | $54,200 | $217,100 |
| 2023 | $2,986 | $213,300 | $42,660 | $170,640 |
| 2022 | $1,827 | $168,300 | $42,660 | $125,640 |
| 2021 | $2,457 | $0 | $0 | $0 |
| 2020 | $2,457 | $0 | $0 | $0 |
| 2019 | $2,314 | $0 | $0 | $0 |
| 2018 | $2,140 | $0 | $0 | $0 |
| 2017 | $2,140 | $0 | $0 | $0 |
| 2016 | $1,720 | $0 | $0 | $0 |
| 2015 | $1,647 | $0 | $0 | $0 |
| 2014 | -- | $152,900 | $44,202 | $108,698 |
| 2012 | -- | $20,064 | $4,000 | $16,064 |
Property History
| Date | Event | Price | Change | Sq Ft Price |
|---|---|---|---|---|
| 07/24/2025 07/24/25 | Pending | -- | -- | -- |
| 07/17/2025 07/17/25 | For Sale | $289,900 | -- | $149 / Sq Ft |
Purchase History
| Date | Type | Sale Price | Title Company |
|---|---|---|---|
| Deed | $14,000 | -- |
Similar Homes in Philadelphia, PA
Source: Bright MLS
MLS Number: PAPH2517052
APN: 572056031
- 9030 Cloverly Rd
- 2817 Willits Rd
- 2942 Arlan Ave
- 2738 Maxwell St
- 2831 Sebring Rd
- 2949 Joey Dr
- 3116 Fordham Rd
- 3038 Willits Rd
- 4R & 6 Old Ashton Rd
- 2876 Walnut Hill St
- 2749 Clayton St
- 2742 Welsh Rd
- 2648 Maxwell St
- 2759 Axe Factory Rd
- 2630 Taunton St
- 9400 Fairgreen Ln
- 8718 Hargrave St
- 2934 Walnut Hill St
- 2614 Taunton St
- 3100 Welsh Rd
