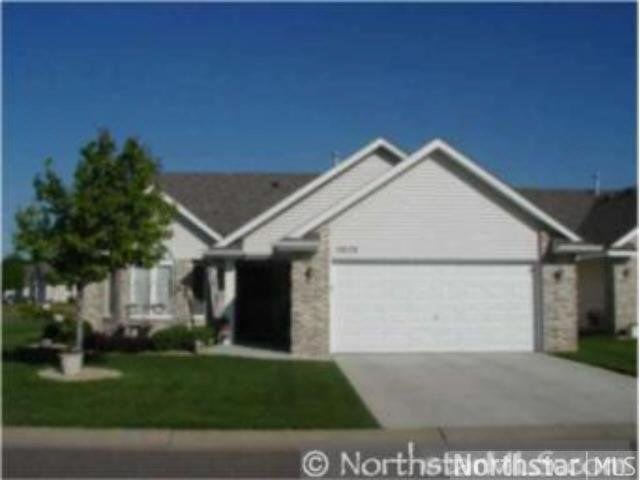
2859 126th Ave NW Coon Rapids, MN 55448
Highlights
- New Construction
- Vaulted Ceiling
- 2 Car Attached Garage
- Crooked Lake Elementary School Rated A-
- Fireplace
- Eat-In Kitchen
About This Home
As of December 2022Sold before print. Others available with or without basement.
Last Agent to Sell the Property
Samantha Mellies
Greater Midwest Realty Listed on: 09/17/2012
Last Buyer's Agent
Samantha Mellies
Greater Midwest Realty Listed on: 09/17/2012
Townhouse Details
Home Type
- Townhome
Est. Annual Taxes
- $3,478
Year Built
- 2012
Lot Details
- 4,792 Sq Ft Lot
- Property fronts a private road
- Sprinkler System
- Landscaped with Trees
HOA Fees
- $105 Monthly HOA Fees
Home Design
- Home to be built
- Brick Exterior Construction
- Asphalt Shingled Roof
- Metal Siding
Interior Spaces
- 1,666 Sq Ft Home
- Woodwork
- Vaulted Ceiling
- Ceiling Fan
- Fireplace
- Combination Dining and Living Room
Kitchen
- Eat-In Kitchen
- Range
- Microwave
- Dishwasher
Bedrooms and Bathrooms
- 2 Bedrooms
- 2 Full Bathrooms
- Bathroom on Main Level
- Bathtub With Separate Shower Stall
Laundry
- Dryer
- Washer
Parking
- 2 Car Attached Garage
- Driveway
Additional Features
- Wheelchair Access
- Forced Air Heating and Cooling System
Community Details
- Association fees include snow removal, trash
- 81 Units
Listing and Financial Details
- Assessor Parcel Number 043124340068
Ownership History
Purchase Details
Home Financials for this Owner
Home Financials are based on the most recent Mortgage that was taken out on this home.Purchase Details
Home Financials for this Owner
Home Financials are based on the most recent Mortgage that was taken out on this home.Similar Homes in the area
Home Values in the Area
Average Home Value in this Area
Purchase History
| Date | Type | Sale Price | Title Company |
|---|---|---|---|
| Deed | $345,415 | -- | |
| Warranty Deed | $192,809 | None Available | |
| Quit Claim Deed | -- | None Available |
Property History
| Date | Event | Price | Change | Sq Ft Price |
|---|---|---|---|---|
| 12/06/2022 12/06/22 | Sold | $355,000 | +1.5% | $213 / Sq Ft |
| 11/06/2022 11/06/22 | Pending | -- | -- | -- |
| 11/01/2022 11/01/22 | Price Changed | $349,900 | -6.7% | $210 / Sq Ft |
| 10/11/2022 10/11/22 | For Sale | $374,900 | +94.4% | $225 / Sq Ft |
| 03/08/2013 03/08/13 | Sold | $192,810 | 0.0% | $116 / Sq Ft |
| 09/19/2012 09/19/12 | Pending | -- | -- | -- |
| 09/17/2012 09/17/12 | For Sale | $192,810 | -- | $116 / Sq Ft |
Tax History Compared to Growth
Tax History
| Year | Tax Paid | Tax Assessment Tax Assessment Total Assessment is a certain percentage of the fair market value that is determined by local assessors to be the total taxable value of land and additions on the property. | Land | Improvement |
|---|---|---|---|---|
| 2025 | $3,478 | $345,700 | $71,500 | $274,200 |
| 2024 | $3,478 | $333,600 | $66,000 | $267,600 |
| 2023 | $3,018 | $348,200 | $66,000 | $282,200 |
| 2022 | $3,129 | $310,800 | $60,500 | $250,300 |
| 2021 | $3,211 | $286,500 | $45,000 | $241,500 |
| 2020 | $3,008 | $286,600 | $40,000 | $246,600 |
| 2019 | $2,878 | $259,600 | $35,000 | $224,600 |
| 2018 | $2,824 | $242,400 | $0 | $0 |
| 2017 | $2,597 | $231,200 | $0 | $0 |
| 2016 | $2,647 | $210,300 | $0 | $0 |
| 2015 | $2,410 | $210,300 | $42,800 | $167,500 |
| 2014 | -- | $176,000 | $31,900 | $144,100 |
Agents Affiliated with this Home
-
Nick Leyendecker

Seller's Agent in 2022
Nick Leyendecker
LEYENDECKER Realty
(952) 900-2082
2 in this area
101 Total Sales
-
S
Seller's Agent in 2013
Samantha Mellies
Greater Midwest Realty
Map
Source: REALTOR® Association of Southern Minnesota
MLS Number: 4399789
APN: 04-31-24-34-0068
- 2660 128th Ave NW
- 2772 128th Ave NW
- 2687 128th Ave NW
- 2675 128th Ave NW
- 12835 Crooked Lake Blvd NW
- 12258 Crooked Lake Blvd NW
- 12370 Jonquil St NW
- 12360 Jonquil St NW
- 3166 129th Ave NW
- 12611 Uplander St NW
- 12161 Kerry St NW
- 3227 Northdale Ln NW
- 3279 120th Ln NW
- 2195 128th Ave NW
- 13200 Zion St NW
- 3324 131st Ln NW
- 2155 128th Ave NW
- 2576 132nd Ln NW
- 11749 Crooked Lake Blvd NW
- 2481 132nd Ln NW
