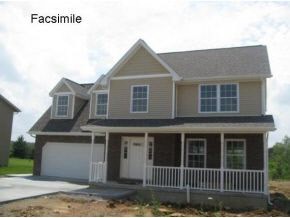
2859 E Garden Path Bloomington, IN 47401
Highlights
- Covered patio or porch
- 2 Car Attached Garage
- Forced Air Heating and Cooling System
- Binford Elementary School Rated A
- Double Vanity
- 3-minute walk to The Family Park
About This Home
As of November 2016Fantastic proposed construction in Canada Park! Situated on a quiet street in Creeks Edge this 2,000 sqft 2 story is highlighted by an open floorplan, solid surface counters, and 9ft ceilings on the main level. This 4bd, 2.5 bath also features a large master suite with vaulted ceilings, upstairs laundry, and a 4th bedrooom/bonus room that's a great multi-functional space. Ultra convenient location with walking paths connected to schools and parks in addition to being just minutes from Indiana Univ. and Eastside Shopping and restaurants. Don t miss this tremendous value!!
Home Details
Home Type
- Single Family
Est. Annual Taxes
- $3,433
Year Built
- Built in 2012
Lot Details
- 6,534 Sq Ft Lot
- Irregular Lot
- Zoning described as RS-Residential Single-family
Parking
- 2 Car Attached Garage
Home Design
- Vinyl Construction Material
Interior Spaces
- 2-Story Property
- Crawl Space
Bedrooms and Bathrooms
- 4 Bedrooms
- Double Vanity
Schools
- Rogers/Binford Elementary School
- Jackson Creek Middle School
- Bloomington South High School
Additional Features
- Covered patio or porch
- Forced Air Heating and Cooling System
Listing and Financial Details
- Assessor Parcel Number 53-08-14-200-057.000-008
Ownership History
Purchase Details
Home Financials for this Owner
Home Financials are based on the most recent Mortgage that was taken out on this home.Purchase Details
Home Financials for this Owner
Home Financials are based on the most recent Mortgage that was taken out on this home.Purchase Details
Home Financials for this Owner
Home Financials are based on the most recent Mortgage that was taken out on this home.Purchase Details
Similar Homes in Bloomington, IN
Home Values in the Area
Average Home Value in this Area
Purchase History
| Date | Type | Sale Price | Title Company |
|---|---|---|---|
| Warranty Deed | -- | None Available | |
| Warranty Deed | -- | None Available | |
| Interfamily Deed Transfer | -- | None Available | |
| Special Warranty Deed | -- | None Available |
Mortgage History
| Date | Status | Loan Amount | Loan Type |
|---|---|---|---|
| Open | $268,000 | New Conventional | |
| Closed | $295,850 | New Conventional | |
| Previous Owner | $242,673 | FHA | |
| Previous Owner | $184,000 | Construction |
Property History
| Date | Event | Price | Change | Sq Ft Price |
|---|---|---|---|---|
| 11/28/2016 11/28/16 | Sold | $305,000 | -1.6% | $125 / Sq Ft |
| 09/27/2016 09/27/16 | Pending | -- | -- | -- |
| 09/16/2016 09/16/16 | For Sale | $309,900 | +16.9% | $127 / Sq Ft |
| 11/07/2013 11/07/13 | Sold | $265,000 | +15.3% | $115 / Sq Ft |
| 04/15/2013 04/15/13 | Pending | -- | -- | -- |
| 09/11/2012 09/11/12 | For Sale | $229,900 | -- | $100 / Sq Ft |
Tax History Compared to Growth
Tax History
| Year | Tax Paid | Tax Assessment Tax Assessment Total Assessment is a certain percentage of the fair market value that is determined by local assessors to be the total taxable value of land and additions on the property. | Land | Improvement |
|---|---|---|---|---|
| 2024 | $3,433 | $432,000 | $95,000 | $337,000 |
| 2023 | $3,441 | $432,000 | $95,000 | $337,000 |
| 2022 | $3,209 | $400,600 | $95,000 | $305,600 |
| 2021 | $2,640 | $327,300 | $80,000 | $247,300 |
| 2020 | $2,567 | $307,000 | $80,000 | $227,000 |
| 2019 | $2,098 | $294,900 | $40,000 | $254,900 |
| 2018 | $2,028 | $283,800 | $40,000 | $243,800 |
| 2017 | $1,946 | $273,800 | $40,000 | $233,800 |
| 2016 | $1,859 | $267,600 | $40,000 | $227,600 |
| 2014 | $1,707 | $253,700 | $40,000 | $213,700 |
Agents Affiliated with this Home
-

Seller's Agent in 2013
Andy Walker
RE/MAX
(812) 325-1290
227 Total Sales
-

Buyer's Agent in 2013
Clara Perry
FC Tucker/Bloomington REALTORS
(812) 320-2828
82 Total Sales
Map
Source: Indiana Regional MLS
MLS Number: 409827
APN: 53-08-14-200-008.000-008
- 2826 E Geneva Cir
- 3430 S Forrester St
- 2811 E Geneva Cir
- 3460 E Maritime Ct
- 3425 S Oaklawn Cir
- 3470 E Terra Cove Ct Unit 4B
- 3406 S Oaklawn Cir
- 3442 S Oaklawn Cir
- 2624 E Oaklawn Ct
- 3308 S Daniel Ct
- 3491 S Oaklawn Cir
- 3504 S Oaklawn Cir
- 3110 E David Dr
- 2409 E Oakmont Dr
- 3115 S Mulberry Ln
- 2426 S Cottonwood Cir
- 3104 S Autumn Ct
- 2344 E Winding Brook Cir
- 2228 E Autumn Dr
- 3201 E Kristen Ct






