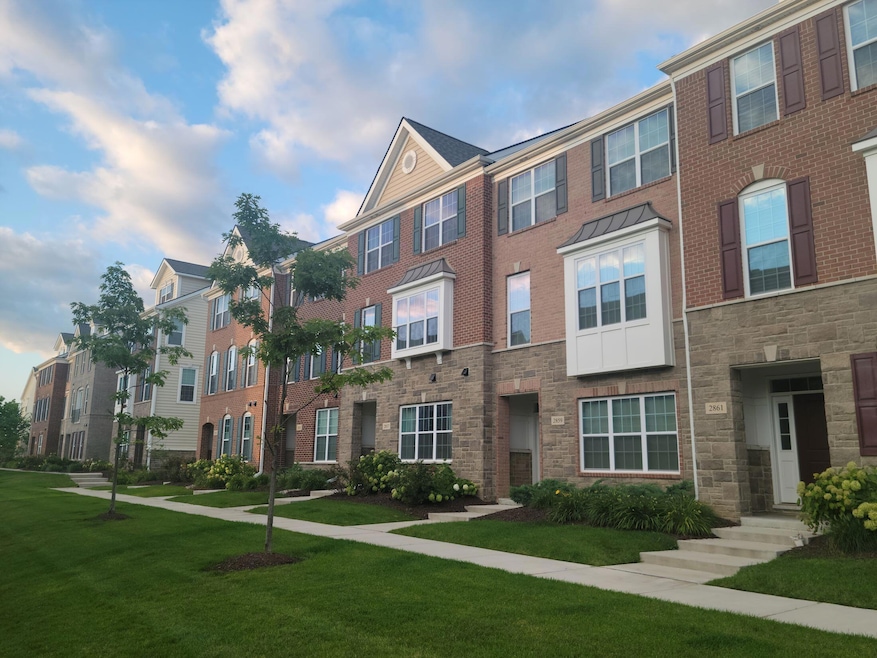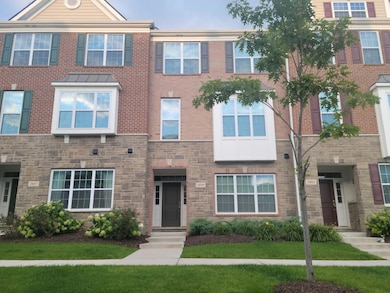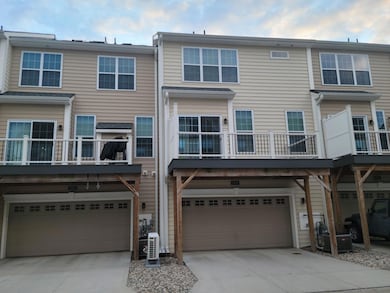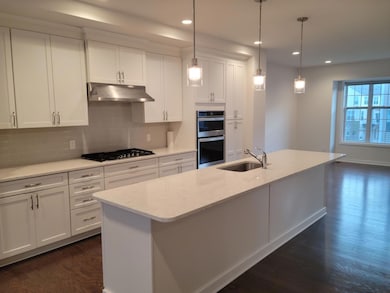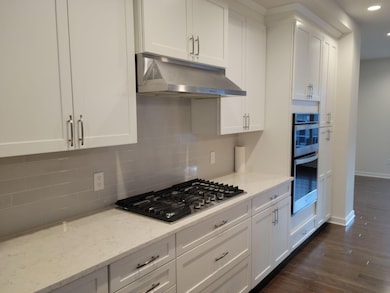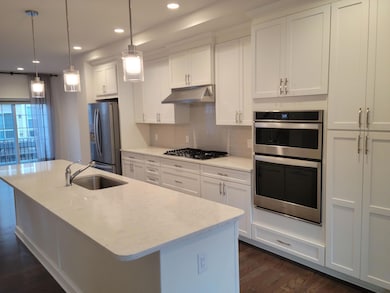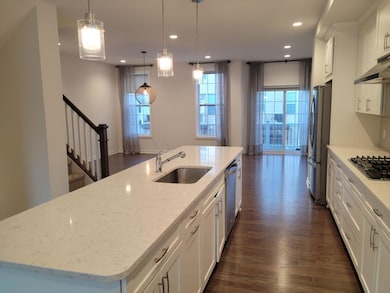2859 Hardwick Rd Ann Arbor, MI 48105
Northern Ann Arbor NeighborhoodHighlights
- Fitness Center
- In Ground Pool
- Deck
- Logan Elementary School Rated A
- Clubhouse
- Wood Flooring
About This Home
Available for occupancy no earlier than 12/23/25. Beautifully upgraded Bethesda townhome. Stunning hardwood floors on all 3 floors! Enter the main level to large foyer, 4th bedroom and full bath. 4th BR is ideal space for a home office or exercise room. The 2nd floor has a popular open floor plan: combo living/dining room, chef kitchen with top-of-the-line appliances & 8 ft long center island (great for casual dining or serving) plus a casual Family room. A private deck provides outdoor living space. The 3rd level has a luxury Primary suite boasting a huge shower & walk-in closet, laundry room, 2 additional bedrooms plus a 3rd full bath. Perfect NE Ann Arbor location provides for quick commute to U of M Medical Center, Trinity Health Hospital, U of M North & Central, EMU and WCC campuses. Nearby shops & restaurants along Plymouth Rd. Pets are permitted. Security system fee $41 / month payable by Renter.
Listing Agent
Coldwell Banker Professionals License #6506041637 Listed on: 11/13/2025

Townhouse Details
Home Type
- Townhome
Est. Annual Taxes
- $15,401
Year Built
- Built in 2022
Parking
- 2 Car Attached Garage
- Rear-Facing Garage
- Garage Door Opener
- Off-Street Parking
Home Design
- Slab Foundation
Interior Spaces
- 2,280 Sq Ft Home
- 3-Story Property
- Ceiling Fan
- 50 Fireplaces
- Family Room
- Living Room
- Home Security System
Kitchen
- Gas Range
- Microwave
- Ice Maker
- Dishwasher
- Disposal
Flooring
- Wood
- Carpet
- Ceramic Tile
Bedrooms and Bathrooms
- 4 Bedrooms
Laundry
- Laundry Room
- Laundry on upper level
- Dryer
- Washer
Outdoor Features
- In Ground Pool
- Balcony
- Deck
- Patio
Location
- Interior Unit
Schools
- Logan Elementary School
- Clague Middle School
- Skyline High School
Utilities
- Forced Air Heating and Cooling System
- Heating System Uses Natural Gas
Listing and Financial Details
- Property Available on 12/23/25
- Tenant pays for a/c, cable/satellite, electric, heat, housekeeping, internet access, linens, phone, wifi
- The owner pays for association fees, lawn/yard care, trash, sewer, snow removal, taxes, water
Community Details
Overview
- Property has a Home Owners Association
- Association fees include lawn/yard care, sewer, snow removal, trash, water
- North Oaks Condo
- North Oaks Condo Subdivision
Amenities
- Clubhouse
- Laundry Facilities
Recreation
- Fitness Center
- Community Pool
Pet Policy
- Limit on the number of pets
- Dogs and Cats Allowed
Security
- Fire and Smoke Detector
Map
Source: MichRIC
MLS Number: 25058182
APN: 09-15-104-232
- 2824 Ridington Rd
- 2901 Corston Rd
- 4 Haverhill Ct
- 2805 Rathmore Ln
- 2766 Maitland Dr
- 2782 Maitland Dr
- 1 Westbury Ct
- 0000 Nixon Rd
- 3048 N Spurway Dr
- 3056 N Spurway Dr
- 2856 Barclay Way Unit 38
- 2626 Traver Blvd
- 3090 N Spurway Dr
- 2605 Nadia Ct Unit 8
- 3100 Millbury Ln
- 3042 Barclay Way Unit 220
- 3721 Kinsley Blvd
- 3743 Kinsley Blvd
- 3768 Kinsley Blvd
- 3657 Kinsley Blvd
- 2853 Hardwick Rd
- 2708 Spurway Dr S
- 2702 Maitland Dr
- 2877 Rayfield Ave
- 2794 Ashcombe Dr
- 2783 Ashcombe Dr
- 2765 Ashcombe Dr
- 2740 Barclay Way
- 2736 Barclay Way Unit 4
- 1100 Broadway St Unit 2738
- 2820 Windwood Dr
- 3075 N Spurway Dr
- 2847 Barclay Way
- 2765 Barclay Way
- 2815 Barclay Way Unit 105
- 2547 Meade Ct
- 2425 Foxway Dr
- 3400 Nixon Rd
- 2844 Renfrew St
- 2825 Tuebingen Pkwy
