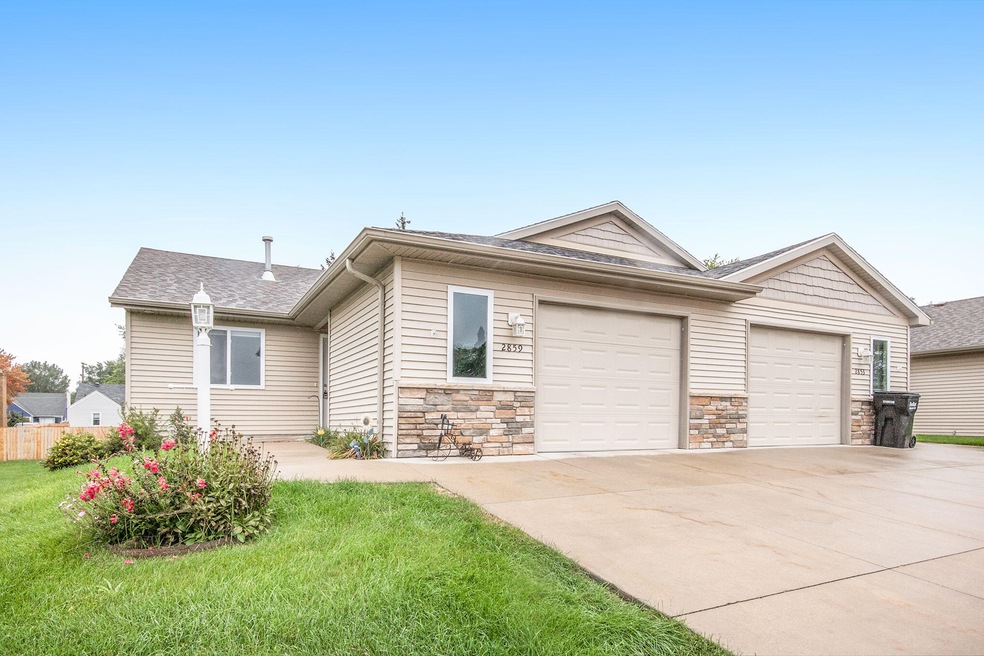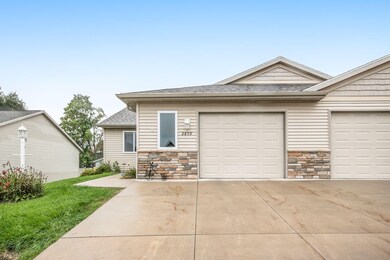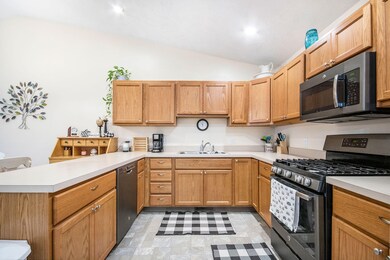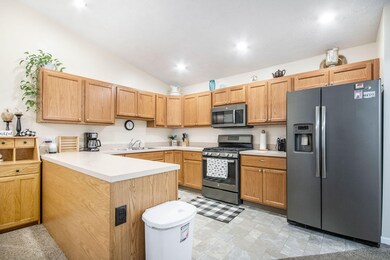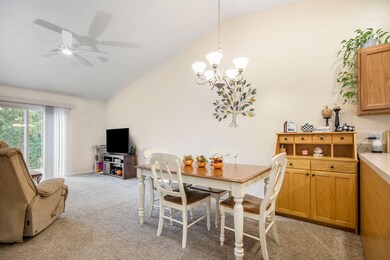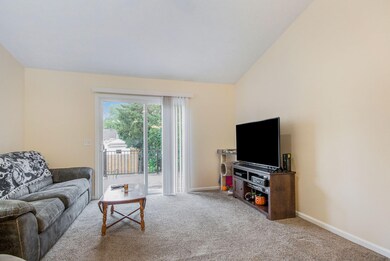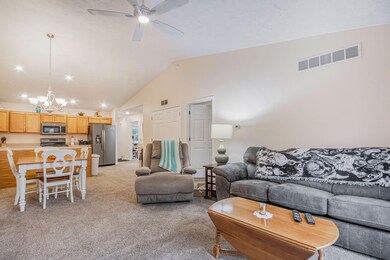
2859 Harmony Ct SW Unit 24 Wyoming, MI 49519
Burlingame Heights NeighborhoodHighlights
- Deck
- End Unit
- 1 Car Attached Garage
- Main Floor Bedroom
- Porch
- Brick or Stone Mason
About This Home
As of October 2021Come see this great newer condo with a great floor plan and vaulted ceilings. This home offers main floor master bedroom with bath and main floor laundry (you can also put laundry in daylight basement), second full bath and second bedroom as well as a large kitchen with snack bar, dining area and living room with sliders to a nice size composite decking with stairs down to backyard. Nicely finished daylight basement with large family room, bedroom and full bath plus lots of storage. All appliances remain with the home. Also included is a storage shed for all owners to use with tools, etc. You can also do your own landscaping/gardening if you so choose. Don't miss out on this one! OFFERS DUE 9/28/21 BY 10AM.
Last Agent to Sell the Property
Bellabay Realty (North) License #6502419413 Listed on: 09/22/2021

Last Buyer's Agent
Re/Max of Grand Rapids (Grandville) License #6501369240

Property Details
Home Type
- Condominium
Est. Annual Taxes
- $2,654
Year Built
- Built in 2016
Lot Details
- End Unit
- Garden
HOA Fees
- $250 Monthly HOA Fees
Parking
- 1 Car Attached Garage
- Garage Door Opener
Home Design
- Brick or Stone Mason
- Composition Roof
- Vinyl Siding
- Stone
Interior Spaces
- 1,905 Sq Ft Home
- 1-Story Property
- Ceiling Fan
- Window Treatments
- Living Room
- Dining Area
- Natural lighting in basement
Kitchen
- Oven
- Microwave
- Dishwasher
- Snack Bar or Counter
- Disposal
Bedrooms and Bathrooms
- 3 Bedrooms | 2 Main Level Bedrooms
- 3 Full Bathrooms
Laundry
- Laundry on main level
- Dryer
- Washer
Accessible Home Design
- Accessible Bedroom
- Halls are 36 inches wide or more
Outdoor Features
- Deck
- Porch
Utilities
- Forced Air Heating and Cooling System
- Heating System Uses Natural Gas
Community Details
Overview
- Association fees include water, trash, snow removal, lawn/yard care
- Wyoming Village Condominiums
Amenities
- Community Storage Space
Pet Policy
- Pets Allowed
Ownership History
Purchase Details
Home Financials for this Owner
Home Financials are based on the most recent Mortgage that was taken out on this home.Purchase Details
Home Financials for this Owner
Home Financials are based on the most recent Mortgage that was taken out on this home.Purchase Details
Home Financials for this Owner
Home Financials are based on the most recent Mortgage that was taken out on this home.Purchase Details
Purchase Details
Purchase Details
Home Financials for this Owner
Home Financials are based on the most recent Mortgage that was taken out on this home.Similar Homes in the area
Home Values in the Area
Average Home Value in this Area
Purchase History
| Date | Type | Sale Price | Title Company |
|---|---|---|---|
| Warranty Deed | $217,000 | None Listed On Document | |
| Warranty Deed | $128,000 | Attorney | |
| Quit Claim Deed | -- | None Available | |
| Quit Claim Deed | -- | None Available | |
| Warranty Deed | -- | None Available | |
| Warranty Deed | -- | -- |
Mortgage History
| Date | Status | Loan Amount | Loan Type |
|---|---|---|---|
| Open | $173,600 | New Conventional | |
| Previous Owner | $100,000 | New Conventional | |
| Previous Owner | $360,000 | Future Advance Clause Open End Mortgage | |
| Previous Owner | $625,000 | Purchase Money Mortgage |
Property History
| Date | Event | Price | Change | Sq Ft Price |
|---|---|---|---|---|
| 10/29/2021 10/29/21 | Sold | $217,000 | +8.6% | $114 / Sq Ft |
| 09/28/2021 09/28/21 | Pending | -- | -- | -- |
| 09/22/2021 09/22/21 | For Sale | $199,900 | +56.2% | $105 / Sq Ft |
| 10/04/2016 10/04/16 | Sold | $128,000 | -5.1% | $120 / Sq Ft |
| 08/27/2016 08/27/16 | Pending | -- | -- | -- |
| 07/22/2016 07/22/16 | For Sale | $134,900 | -- | $126 / Sq Ft |
Tax History Compared to Growth
Tax History
| Year | Tax Paid | Tax Assessment Tax Assessment Total Assessment is a certain percentage of the fair market value that is determined by local assessors to be the total taxable value of land and additions on the property. | Land | Improvement |
|---|---|---|---|---|
| 2025 | $3,781 | $150,200 | $0 | $0 |
| 2024 | $3,781 | $122,200 | $0 | $0 |
| 2023 | $3,910 | $115,100 | $0 | $0 |
| 2022 | $3,602 | $89,700 | $0 | $0 |
| 2021 | $2,664 | $82,200 | $0 | $0 |
| 2020 | $2,431 | $84,700 | $0 | $0 |
| 2019 | $2,606 | $76,500 | $0 | $0 |
| 2018 | $2,557 | $63,500 | $0 | $0 |
| 2017 | $2,491 | $5,000 | $0 | $0 |
| 2016 | $290 | $5,000 | $0 | $0 |
| 2015 | $288 | $5,000 | $0 | $0 |
| 2013 | -- | $5,000 | $0 | $0 |
Agents Affiliated with this Home
-

Seller's Agent in 2021
Sheri Volkhardt
Bellabay Realty (North)
(616) 970-9824
2 in this area
107 Total Sales
-

Buyer's Agent in 2021
Ashleigh VanDuinen-Leistra
Re/Max of Grand Rapids (Grandville)
(616) 283-3560
1 in this area
189 Total Sales
-
A
Buyer's Agent in 2021
Ashleigh VanDuinen
RE/MAX of G.R. Inc. (SE) - I
-
N
Seller's Agent in 2016
Nicholas Hibma
FS Realty LLC
-

Buyer's Agent in 2016
R. Dale Sall
RE/MAX Michigan
4 Total Sales
Map
Source: Southwestern Michigan Association of REALTORS®
MLS Number: 21107175
APN: 41-17-15-204-019
- 2565 de Laat Ave SW
- 2225 Wrenwood St SW
- 2445 Donahue Ct SW
- 2641 Forest Grove Ave SW
- 2707 Byron Center Ave SW
- 1951 Porter St SW Unit 2
- 2332 Camden Ave SW
- 2468 Central Ave SW
- 2919 Byron Center Ave SW Unit F
- 3504 Oak Valley Ave SW
- 1253 Cricklewood St SW
- 2126 Wyoming Ave SW
- 1278 Royal Oak St SW
- 2777 28th St SW
- 3654 Groveland Ave SW
- 3701 Groveland Ave SW
- 1142 Den Hertog St SW
- 1122 Cricklewood St SW
- 2511 Newstead Ave SW
- 1054 Buckingham St SW
