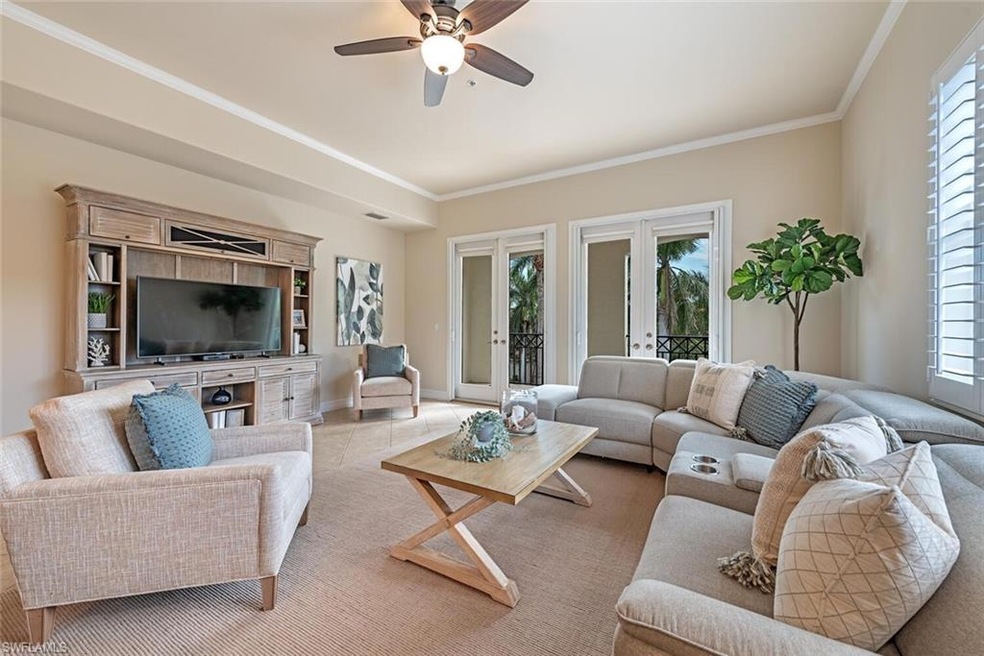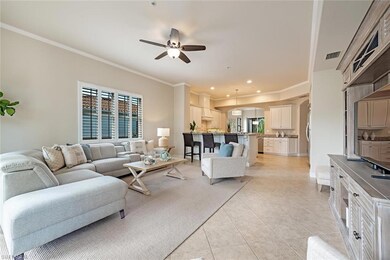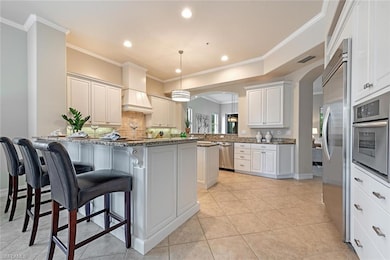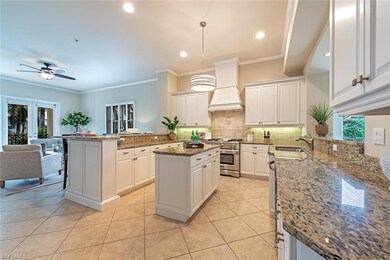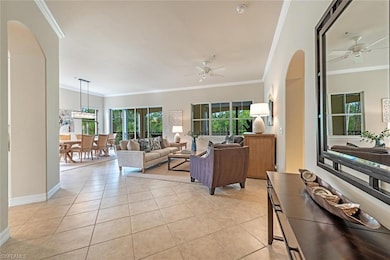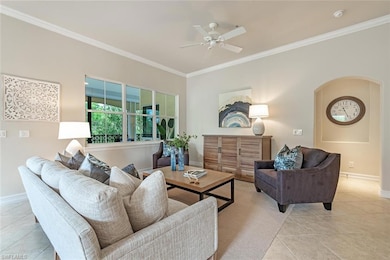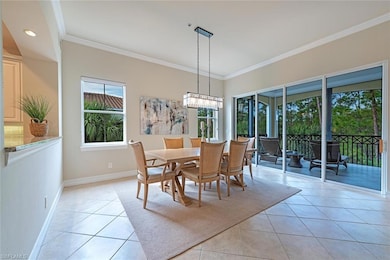2859 Tiburon Blvd E Unit 103 Naples, FL 34109
Tiburon Golf Club NeighborhoodEstimated payment $10,497/month
Highlights
- Concierge
- Full Service Day or Wellness Spa
- Fitness Center
- Pelican Marsh Elementary School Rated A
- Golf Course Community
- Gated Community
About This Home
Immediate golf memberships available for residents at Tiburón! Experience luxury living in this stunning and rarely available Tiburón penthouse, where preserve views provide a tranquil backdrop from the expansive screened lanai, stretching the entire length of the residence. This top floor unit offers just over 2,500 square feet of living space including three bedrooms, two full bathrooms and two living rooms, a private two-car garage and 669 square feet of covered outdoor living space to enjoy. This open-concept residence radiates luxury with high 10’6” ceilings, a private elevator, and beautiful updates. Ample sunlight filters through the numerous windows, creating an airy and inviting atmosphere. Features include an updated spacious white kitchen, gas range, new gas tankless hot water heater, hand-scraped wood flooring in the bedrooms, electric storm shutters for peace of mind and plantation shutters for added style. The Castillo at Tiburón neighborhood offers a resort style pool and spa for residents and is comprised of 102 condominiums among 34 buildings which recently underwent lobby renovations and the exteriors were painted. This exceptional penthouse is located in the heart of North Naples, just minutes from Gulf beaches, fine dining, upscale shopping at Waterside and Mercato, and world-class amenities at your fingertips, making this residence the epitome of luxury and convenience. --- Residents have the option to join the Tiburón Golf Club to enjoy all the luxuries of the community including The Reservoir, the Ritz-Carlton Golf Resort’s recently completed aquatic complex with three waterslides, a lazy river and a pool with luxe cabanas and cuisine from the poolside open air Ría restaurant and bar. Tiburón’s 36-holes of award-winning golf designed by Greg Norman and managed by Troon and are consistently rated among the top 20 golf facilities in Florida by Golf Digest and GOLF Magazine and host tournament play for all 3 major golf tours. Culinary experiences from fine dining to casual which include Sydney’s Pub, the new Patio and preferred reservation privileges at six Naples Ritz-Carlton Resort restaurants. Other club amenities include a members-only transport to Vanderbilt Beach with towel service, a 27,000 square foot clubhouse, 2,500 square foot award-winning pro shop, full service locker rooms, member concierge program, reciprocal privileges at Troon facilities worldwide, spa services, a fitness and health club, 4 Har-Tru tennis courts, events and The Vault, a unique entertainment area that includes an HD golf simulator, full bar, darts and a billiards table.
Home Details
Home Type
- Single Family
Est. Annual Taxes
- $12,102
Year Built
- Built in 2002
HOA Fees
Parking
- 2 Car Attached Garage
Home Design
- Traditional Architecture
- Concrete Block With Brick
- Concrete Foundation
- Stucco
- Tile
Interior Spaces
- Property has 1 Level
- Furnished or left unfurnished upon request
- Plantation Shutters
- French Doors
- Great Room
- Family Room
- Combination Dining and Living Room
- Home Office
- Screened Porch
- Views of Preserve
- Fire and Smoke Detector
Kitchen
- Breakfast Bar
- Built-In Oven
- Gas Cooktop
- Microwave
- Dishwasher
- Kitchen Island
- Built-In or Custom Kitchen Cabinets
Flooring
- Wood
- Tile
Bedrooms and Bathrooms
- 3 Bedrooms
- Split Bedroom Floorplan
- Built-In Bedroom Cabinets
- 2 Full Bathrooms
Laundry
- Laundry in unit
- Dryer
- Washer
Accessible Home Design
- Accessible Full Bathroom
- Wheelchair Access
Outdoor Features
- Screened Balcony
Schools
- Pelican Marsh Elementary School
- Pine Ridge Middle School
- Barron Collier High School
Utilities
- Central Air
- Heating Available
- Underground Utilities
- Gas Available
- Internet Available
- Cable TV Available
Listing and Financial Details
- Assessor Parcel Number 25778030060
- Tax Block 11
Community Details
Overview
- 3,595 Sq Ft Building
- Castillo At Tiburon Subdivision
- Mandatory home owners association
Amenities
- Concierge
- Full Service Day or Wellness Spa
- Restaurant
- Sauna
- Clubhouse
Recreation
- Golf Course Community
- Equity Golf Club Membership
- Beach Club Membership Available
- Tennis Courts
- Fitness Center
- Community Pool
- Community Spa
- Putting Green
- Bike Trail
Security
- Gated Community
Map
Home Values in the Area
Average Home Value in this Area
Tax History
| Year | Tax Paid | Tax Assessment Tax Assessment Total Assessment is a certain percentage of the fair market value that is determined by local assessors to be the total taxable value of land and additions on the property. | Land | Improvement |
|---|---|---|---|---|
| 2025 | $12,606 | $966,306 | -- | -- |
| 2024 | $11,502 | $878,460 | -- | -- |
| 2023 | $11,502 | $798,600 | $0 | $0 |
| 2022 | $10,670 | $726,000 | $0 | $0 |
| 2021 | $9,816 | $660,000 | $0 | $660,000 |
| 2020 | $9,584 | $645,000 | $0 | $645,000 |
| 2019 | $9,526 | $645,000 | $0 | $645,000 |
| 2018 | $9,513 | $645,000 | $0 | $645,000 |
| 2017 | $9,486 | $644,885 | $0 | $0 |
| 2016 | $8,860 | $586,259 | $0 | $0 |
| 2015 | $8,385 | $532,963 | $0 | $0 |
| 2014 | $7,836 | $484,512 | $0 | $0 |
Property History
| Date | Event | Price | List to Sale | Price per Sq Ft | Prior Sale |
|---|---|---|---|---|---|
| 10/25/2025 10/25/25 | Price Changed | $1,499,000 | -6.0% | $598 / Sq Ft | |
| 10/03/2025 10/03/25 | For Sale | $1,595,000 | +114.1% | $636 / Sq Ft | |
| 12/09/2019 12/09/19 | Sold | $745,000 | -4.4% | $298 / Sq Ft | View Prior Sale |
| 09/05/2019 09/05/19 | Pending | -- | -- | -- | |
| 08/19/2019 08/19/19 | Price Changed | $779,500 | 0.0% | $312 / Sq Ft | |
| 08/19/2019 08/19/19 | For Sale | $779,500 | -1.9% | $312 / Sq Ft | |
| 08/06/2019 08/06/19 | Pending | -- | -- | -- | |
| 04/04/2019 04/04/19 | For Sale | $795,000 | -- | $318 / Sq Ft |
Purchase History
| Date | Type | Sale Price | Title Company |
|---|---|---|---|
| Interfamily Deed Transfer | -- | Attorney | |
| Warranty Deed | $705,200 | -- |
Mortgage History
| Date | Status | Loan Amount | Loan Type |
|---|---|---|---|
| Previous Owner | $564,100 | No Value Available |
Source: Naples Area Board of REALTORS®
MLS Number: 225073290
APN: 25778030060
- 2855 Tiburon Blvd E Unit 102
- 2864 Tiburon Blvd E Unit 102
- 2868 Tiburon Blvd E Unit 101
- 2850 Tiburon Blvd E Unit 101
- 2847 Tiburon Blvd E Unit 102
- 2843 Tiburon Blvd E Unit 7-102
- 2839 Tiburon Blvd E Unit 102
- 2830 Tiburon Blvd E Unit 102
- 2817 Tiburon Blvd E Unit 101
- 2886 Castillo Ct Unit 101
- 2892 Tiburon Blvd E
- 2809 Tiburon Blvd E Unit 2
- 2896 Tiburon Blvd E
- 2748 Tiburon Blvd E Unit 106C
- 2748 Tiburon Blvd E Unit C404
- 2855 Tiburon Blvd E Unit 102
- 2864 Tiburon Blvd E Unit 101
- 2851 Tiburon Blvd E Unit 9-103
- 2868 Tiburon Blvd E Unit 102
- 2847 Tiburon Blvd E Unit 8-101
- 2830 Tiburon Blvd E Unit 103
- 2826 Tiburon Blvd E Unit 103
- 2817 Tiburon Blvd E Unit 4-101
- 2748 Tiburon Blvd E Unit C103
- 2748 Tiburon Blvd E Unit C202
- 2738 Tiburon Blvd E Unit 104
- 2738 Tiburon Blvd E Unit B405
- 2772 Tiburon Blvd E Unit 5-102
- 2751 Tiburon Blvd E Unit 201
- 2728 Tiburon Blvd E
- 11086 Windsong Cir
- 4625 St Croix Ln Unit 1116
- 9650 Victoria Ln
- 4945 Cougar Ct S Unit FL2-ID1327368P
- 2605 Estrella Dr
