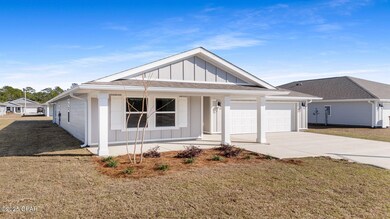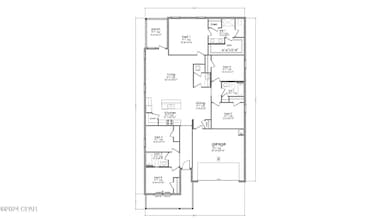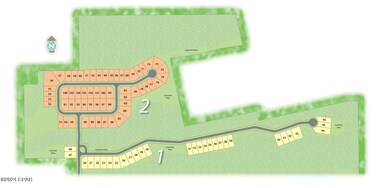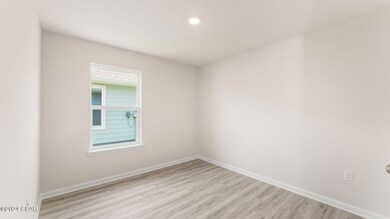286 Cades Ct Port St. Joe, FL 32456
Estimated payment $2,034/month
Highlights
- New Construction
- High Ceiling
- 2 Car Attached Garage
- Craftsman Architecture
- Covered Patio or Porch
- Double Pane Windows
About This Home
Welcome to 286 Cades Court, a new home floor plan at Palmetto Bluff in Port St. Joe, Florida. This Lakeside floor plan features a double garage and a large open floor plan. The interior of this home has 5 bedrooms, 3 bathrooms and 2,043 square feet of spacious, comfortable living space. The interior features include 8' ceilings throughout, engineered vinyl plank flooring throughout, including the bedrooms. Beautiful granite countertops, white cabinetry and a spacious open living room and kitchen make this home perfect for having guests over. The kitchen has a center island that is ideal for serving kids or guests, a nice size pantry and the stainless-steel appliances include smooth top range, microwave, and dishwasher. Located right next to the dining area, this makes serving meals with ease.
The primary bedroom has a spacious bathroom and features a double vanity with granite countertops. A walk-in closet with ventilated shelving is also located in the bathroom, giving you more room in the primary bedroom. The guest bathrooms feature a single vanity with granite countertops and a shower and tub combo. The exterior of the Lakeside floor plan will feature Hardi Board on all sides as well as gutters, an irrigation system, dimensional shingles with a 30-year warranty, and more. The covered front porch is the perfect size for sitting and enjoying the beautiful sunrises and sunsets of Port St. Joe.
Palmetto Bluff is located right behind Port St. Joe Highschool, so it is just on the outskirts of town. As you drive in, you will notice the beautiful floorplans we feature, including the Cali, Lakeside, and Freeport. Palmetto Bluff also has its own Pickleball Court, a sport growing in popularity across all ages!
Listing Agent
DR Horton Realty of Emerald Coast, LLC License #SL3432477 Listed on: 11/22/2024

Home Details
Home Type
- Single Family
Year Built
- Built in 2025 | New Construction
Lot Details
- 6,970 Sq Ft Lot
- Lot Dimensions are 60x115
- Property fronts a highway
- Landscaped
- Sprinkler System
Parking
- 2 Car Attached Garage
- Garage Door Opener
- Driveway
Home Design
- Craftsman Architecture
- Vinyl Siding
- HardiePlank Type
Interior Spaces
- Crown Molding
- High Ceiling
- Ceiling Fan
- Recessed Lighting
- Double Pane Windows
- Living Room
Kitchen
- Microwave
- Plumbed For Ice Maker
- Dishwasher
- Kitchen Island
- Disposal
Bedrooms and Bathrooms
- 5 Bedrooms
- Split Bedroom Floorplan
- 3 Full Bathrooms
Home Security
- Smart Home
- Smart Thermostat
- Fire and Smoke Detector
Schools
- Port St. Joe Elementary And Middle School
- Port St. Joe High School
Utilities
- Forced Air Heating and Cooling System
- Underground Utilities
- High Speed Internet
Additional Features
- Smart Technology
- Covered Patio or Porch
Community Details
- Property has a Home Owners Association
- Association fees include management, legal/accounting, ground maintenance
Map
Home Values in the Area
Average Home Value in this Area
Property History
| Date | Event | Price | List to Sale | Price per Sq Ft | Prior Sale |
|---|---|---|---|---|---|
| 11/10/2025 11/10/25 | Sold | $324,900 | 0.0% | $159 / Sq Ft | View Prior Sale |
| 11/05/2025 11/05/25 | Off Market | $324,900 | -- | -- | |
| 11/04/2025 11/04/25 | Price Changed | $324,900 | -4.4% | $159 / Sq Ft | |
| 10/30/2025 10/30/25 | Price Changed | $339,900 | -2.9% | $166 / Sq Ft | |
| 10/17/2025 10/17/25 | Price Changed | $349,900 | -6.6% | $171 / Sq Ft | |
| 10/16/2025 10/16/25 | Price Changed | $374,505 | +10.2% | $183 / Sq Ft | |
| 10/14/2025 10/14/25 | Price Changed | $339,900 | -5.6% | $166 / Sq Ft | |
| 09/26/2025 09/26/25 | Price Changed | $359,900 | -2.7% | $176 / Sq Ft | |
| 09/23/2025 09/23/25 | Price Changed | $369,900 | -3.9% | $181 / Sq Ft | |
| 09/13/2025 09/13/25 | Price Changed | $384,900 | -5.5% | $188 / Sq Ft | |
| 09/04/2025 09/04/25 | Price Changed | $407,505 | +3.8% | $199 / Sq Ft | |
| 07/31/2025 07/31/25 | Price Changed | $392,505 | -6.0% | $192 / Sq Ft | |
| 06/25/2025 06/25/25 | For Sale | $417,505 | -- | $204 / Sq Ft |
Source: Central Panhandle Association of REALTORS®
MLS Number: 765410






