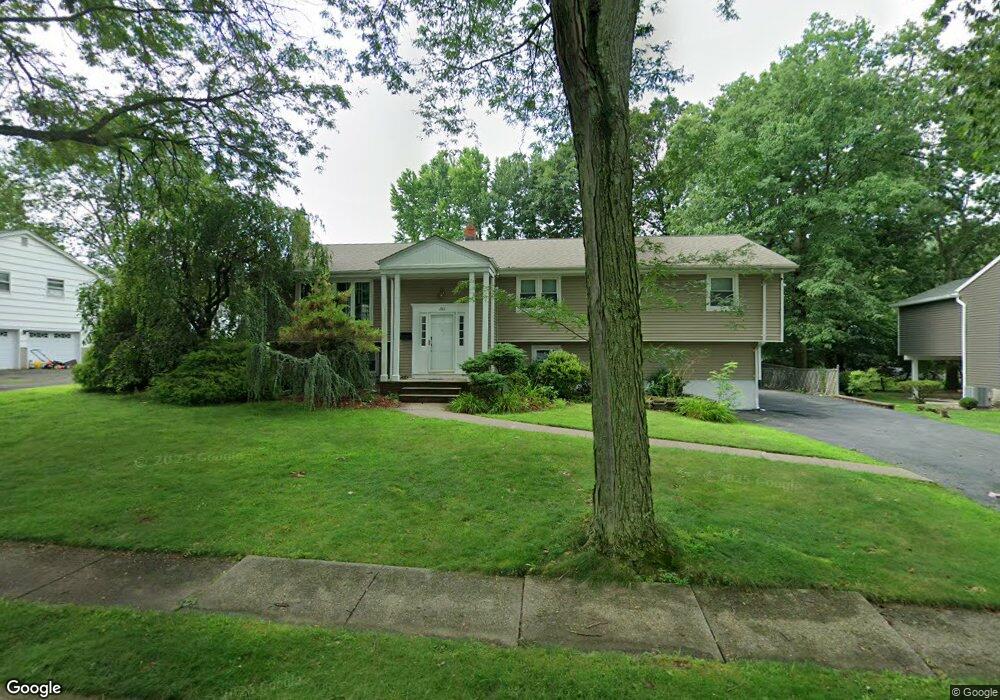286 Colby Place Paramus, NJ 07652
Estimated Value: $1,011,000 - $1,186,022
6
Beds
3
Baths
2,578
Sq Ft
$434/Sq Ft
Est. Value
About This Home
This home is located at 286 Colby Place, Paramus, NJ 07652 and is currently estimated at $1,117,756, approximately $433 per square foot. 286 Colby Place is a home located in Bergen County with nearby schools including Paramus High School and Bergen Catholic High School.
Ownership History
Date
Name
Owned For
Owner Type
Purchase Details
Closed on
Apr 12, 2018
Sold by
Tuzzeo Barbara J
Bought by
Hassan Luisa M and Perez Jaqueline R
Current Estimated Value
Home Financials for this Owner
Home Financials are based on the most recent Mortgage that was taken out on this home.
Original Mortgage
$689,203
Outstanding Balance
$595,159
Interest Rate
4.62%
Mortgage Type
FHA
Estimated Equity
$522,597
Purchase Details
Closed on
Aug 1, 2008
Sold by
Tuzzeo George
Bought by
Tuzzeo Barbara J
Home Financials for this Owner
Home Financials are based on the most recent Mortgage that was taken out on this home.
Original Mortgage
$130,000
Interest Rate
6.4%
Mortgage Type
New Conventional
Purchase Details
Closed on
Nov 5, 1995
Sold by
Diamond Erwin
Bought by
Tuzzeo George and Tuzzeo Barbara
Home Financials for this Owner
Home Financials are based on the most recent Mortgage that was taken out on this home.
Original Mortgage
$110,000
Interest Rate
7.58%
Create a Home Valuation Report for This Property
The Home Valuation Report is an in-depth analysis detailing your home's value as well as a comparison with similar homes in the area
Home Values in the Area
Average Home Value in this Area
Purchase History
| Date | Buyer | Sale Price | Title Company |
|---|---|---|---|
| Hassan Luisa M | $713,000 | -- | |
| Tuzzeo Barbara J | -- | -- | |
| Tuzzeo George | $318,000 | -- |
Source: Public Records
Mortgage History
| Date | Status | Borrower | Loan Amount |
|---|---|---|---|
| Open | Hassan Luisa M | $689,203 | |
| Previous Owner | Tuzzeo Barbara J | $130,000 | |
| Previous Owner | Tuzzeo George | $110,000 |
Source: Public Records
Tax History Compared to Growth
Tax History
| Year | Tax Paid | Tax Assessment Tax Assessment Total Assessment is a certain percentage of the fair market value that is determined by local assessors to be the total taxable value of land and additions on the property. | Land | Improvement |
|---|---|---|---|---|
| 2025 | $12,778 | $900,500 | $462,300 | $438,200 |
| 2024 | $12,412 | $844,000 | $426,400 | $417,600 |
| 2023 | $11,778 | $809,100 | $406,000 | $403,100 |
| 2022 | $11,778 | $758,900 | $379,100 | $379,800 |
| 2021 | $11,381 | $688,100 | $338,300 | $349,800 |
| 2020 | $10,825 | $678,700 | $333,300 | $345,400 |
| 2019 | $11,058 | $595,800 | $284,900 | $310,900 |
| 2018 | $10,921 | $595,800 | $284,900 | $310,900 |
| 2017 | $10,730 | $595,800 | $284,900 | $310,900 |
| 2016 | $10,438 | $595,800 | $284,900 | $310,900 |
| 2015 | $10,331 | $595,800 | $284,900 | $310,900 |
| 2014 | $10,242 | $595,800 | $284,900 | $310,900 |
Source: Public Records
Map
Nearby Homes
- 517 Fordham Place
- 552 Burlington St
- 817 Riverdell Rd
- 812 Ridgewood Ave
- 729 Schaefer Ave
- 327 E Midland Ave
- 557 Forest Ave
- 517 Marion Ln
- 415 Bailey Rd
- 216 E Midland Ave
- 890 Oradell Ave
- 390 Spring Valley Rd
- 374 E Midland Ave
- 391 Harrison St
- 290 Midland Ave
- 88 Pyle St
- 362 Harrison St
- 331 Ellen Place
- 590 Center St Unit 1
- 160 Jerome Ave
- 290 Colby Place
- 282 Colby Place
- 285 Columbia Terrace
- 281 Columbia Terrace
- 285 Colby Place
- 281 Colby Place
- 278 Colby Place
- 287 Columbia Terrace
- 501 Salem St
- 291 Colby Place
- 277 Columbia Terrace
- 512 Burlington St
- 274 Colby Place
- 515 Burlington St
- 497 Salem St
- 286 Columbia Terrace
- 273 Columbia Terrace
- 282 Columbia Terrace
- 502 Salem St
- 273 Colby Place
